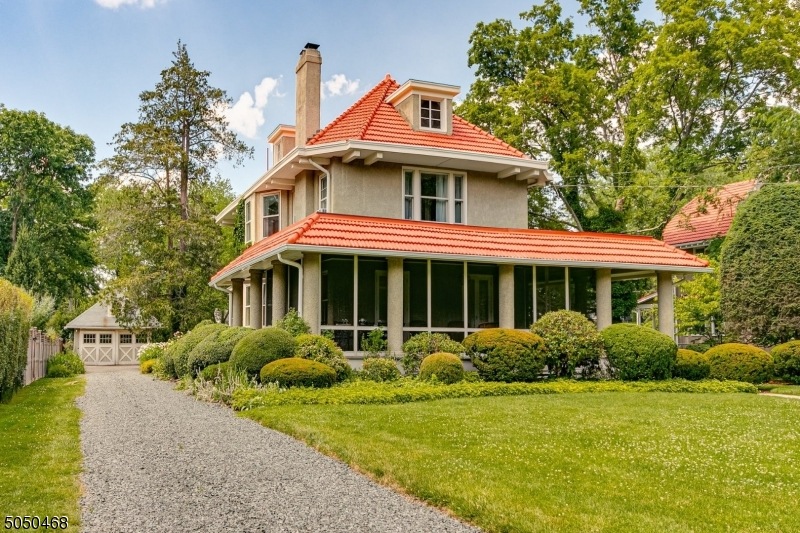
$2,150,000
- 5 Beds
- 6 Baths
- 216 Kimball Ave
- Westfield, NJ
Meticulously maintained and brimming with old-world charm, this exquisite home seamlessly combines timeless elegance with modern convenience. The 1st floor welcomes you with a gracious entry foyer leading to a formal living room featuring a wood-burning fireplace & an expansive formal dining room, perfect for entertaining. The gourmet kitchen is a chef's dream, complete w/center island breakfast
Frank Isoldi COLDWELL BANKER REALTY
