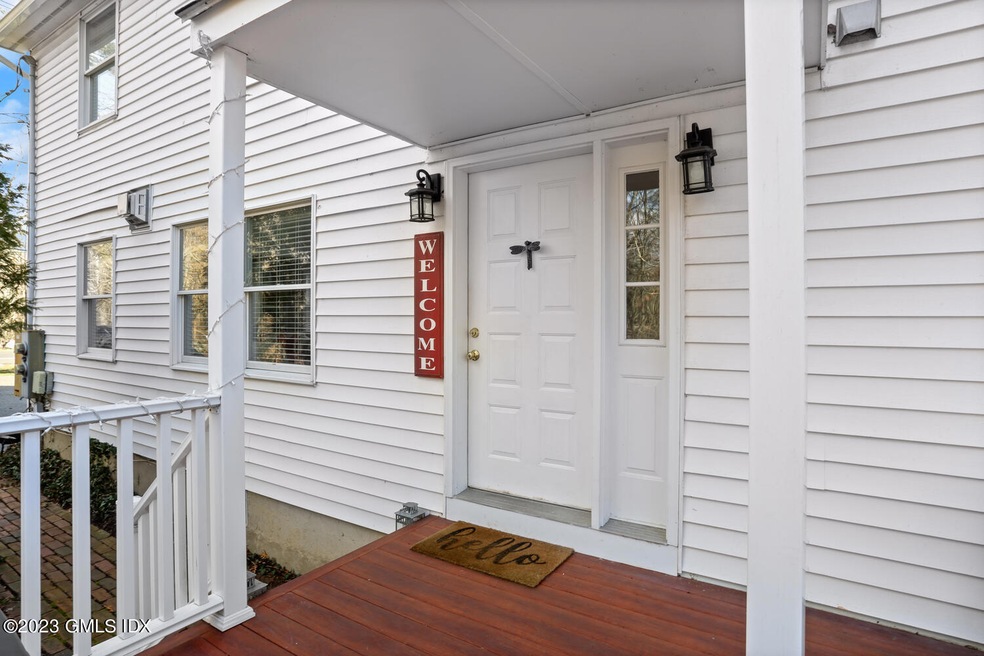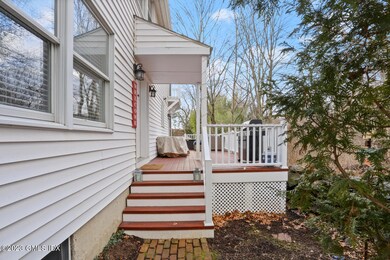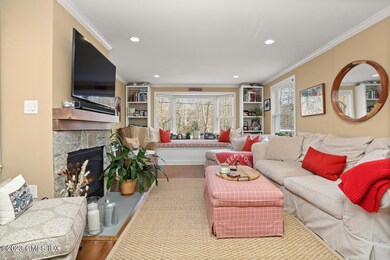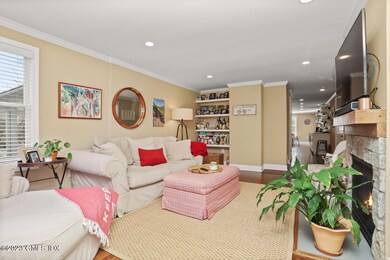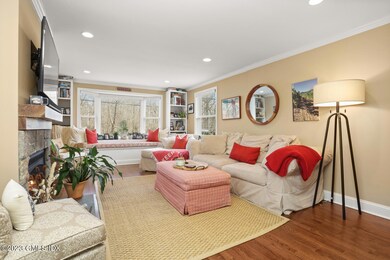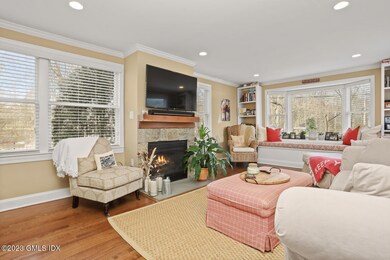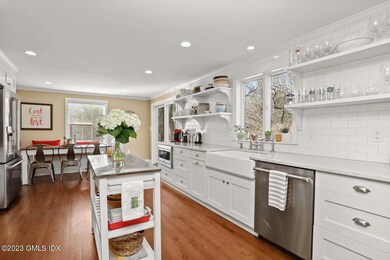
110 Weaver St Unit B Greenwich, CT 06831
Pemberwick NeighborhoodAbout This Home
As of April 2023Enjoy the ease of condo living in this beautifully renovated from top to bottom 3BR, 2.5 bath home. Enjoy cooking and entertaining in your eat in kitchen with high end appliances, and built in banquette with storage. Relax in your Living/Family Room with a new gas fireplace and built in window seat. First floor has new wood floors. Your primary bedroom has a balcony & bath. All baths have heated floors! Two more bedrooms and a full bath complete this living space. The peaceful and serene outdoor area is bordered by conservation, with trails to Pemberwick Park. Large deck perfect for Summer bbq's. Outdoor garden area! Tons of storage in your full basement. IMPROVEMENTS CAN BE FOUND IN DOCS. 2 reserved parking spaces. Convenient location, close to schools, park shops, major transportation
Last Agent to Sell the Property
Anderson Associates, Ltd. License #REB.0795156 Listed on: 01/30/2023
Property Details
Home Type
Condominium
Est. Annual Taxes
$6,280
Year Built
1985
Lot Details
0
Listing Details
- Condo Co-Op Fee: 350.0
- Co-Op Heat Included: No
- Directions: Glenville Rd. to Weaver Street. W Putnam Ave. to Weaver Street
- Prop. Type: Residential
- Year Built: 1985
- Property Sub Type: Condominium
- Inclusions: Washer/Dryer, All Kitchen Applncs
- Architectural Style: Townhouse
- Garage Yn: No
- Special Features: None
Interior Features
- Has Basement: Unfinished
- Full Bathrooms: 2
- Half Bathrooms: 1
- Total Bedrooms: 3
- Fireplaces: 1
- Fireplace: Yes
- Interior Amenities: Eat-in Kitchen, Built-in Features
- Window Features: Bay Window(s)
- Basement Type:Unfinished: Yes
Exterior Features
- Roof: Asphalt, Architectural Shngle
- Lot Features: Adjcnt Conservation, Level
- Pool Private: No
- Construction Type: Vinyl Siding
- Exterior Features: Balcony
- Patio And Porch Features: Deck
Garage/Parking
- General Property Info:Garage Desc: Assigned Parking
Utilities
- Water Source: Public
- Cooling: Central A/C
- Cooling Y N: Yes
- Heating: Hot Water, Natural Gas
- Heating Yn: Yes
- Sewer: Public Sewer
Condo/Co-op/Association
- Association: Whiteshire Woods
- Association: Yes
Fee Information
- Association Fee Includes: Trash, Snow Removal, Grounds Care
Schools
- Elementary School: Glenville
- Middle Or Junior School: Western
Lot Info
- Zoning: R-PR
- Parcel #: 09-1644/S
Tax Info
- Tax Annual Amount: 4765.0
Ownership History
Purchase Details
Home Financials for this Owner
Home Financials are based on the most recent Mortgage that was taken out on this home.Purchase Details
Similar Homes in the area
Home Values in the Area
Average Home Value in this Area
Purchase History
| Date | Type | Sale Price | Title Company |
|---|---|---|---|
| Warranty Deed | $775,000 | None Available | |
| Warranty Deed | $283,500 | -- |
Mortgage History
| Date | Status | Loan Amount | Loan Type |
|---|---|---|---|
| Open | $620,000 | Purchase Money Mortgage | |
| Previous Owner | $165,000 | No Value Available | |
| Previous Owner | $207,000 | No Value Available | |
| Previous Owner | $182,351 | No Value Available | |
| Previous Owner | $191,000 | No Value Available |
Property History
| Date | Event | Price | Change | Sq Ft Price |
|---|---|---|---|---|
| 07/20/2023 07/20/23 | Rented | $5,250 | 0.0% | -- |
| 07/05/2023 07/05/23 | For Rent | $5,250 | 0.0% | -- |
| 04/10/2023 04/10/23 | Sold | $775,000 | -2.5% | $532 / Sq Ft |
| 02/22/2023 02/22/23 | Pending | -- | -- | -- |
| 01/30/2023 01/30/23 | For Sale | $795,000 | -- | $546 / Sq Ft |
Tax History Compared to Growth
Tax History
| Year | Tax Paid | Tax Assessment Tax Assessment Total Assessment is a certain percentage of the fair market value that is determined by local assessors to be the total taxable value of land and additions on the property. | Land | Improvement |
|---|---|---|---|---|
| 2025 | $6,280 | $508,130 | $0 | $508,130 |
| 2024 | $6,065 | $508,130 | $0 | $508,130 |
| 2023 | $4,809 | $413,280 | $0 | $413,280 |
| 2022 | $4,765 | $413,280 | $0 | $413,280 |
| 2021 | $3,965 | $329,350 | $0 | $329,350 |
| 2020 | $3,959 | $329,350 | $0 | $329,350 |
| 2019 | $3,998 | $329,350 | $0 | $329,350 |
| 2018 | $3,909 | $329,350 | $0 | $329,350 |
| 2017 | $3,958 | $329,350 | $0 | $329,350 |
| 2016 | $3,643 | $307,930 | $0 | $307,930 |
| 2015 | $3,738 | $313,460 | $0 | $313,460 |
| 2014 | $3,644 | $313,460 | $0 | $313,460 |
Agents Affiliated with this Home
-
Katie Benson

Seller's Agent in 2023
Katie Benson
Houlihan Lawrence
(917) 270-3371
2 in this area
38 Total Sales
-
Monica Collins

Seller's Agent in 2023
Monica Collins
Anderson Associates, Ltd.
(203) 561-5582
10 in this area
26 Total Sales
-
Stefanie Lacoff

Buyer's Agent in 2023
Stefanie Lacoff
BHHS New England Properties
(203) 536-9403
13 in this area
35 Total Sales
Map
Source: Greenwich Association of REALTORS®
MLS Number: 117481
APN: GREE-000009-000000-001644-S000000
- 50 Almira Dr Unit B
- 31 Arther St
- 55 Calhoun Dr
- 510 W Lyon Farm Dr
- 622 W Lyon Farm Dr
- 150 Pemberwick Rd
- 555 W Putnam Ave
- 21 Calhoun Dr
- 147 Holly Hill Ln Unit 2
- 147 Holly Hill Ln
- 121 Valley Dr
- 72 Quintard Dr
- 34 Edgewood Dr
- 28 1/2 Pilgrim Dr
- 26 Homestead Ln
- 26 Homestead Ln Unit A
- 26 Homestead Ln Unit B
- 24 Homestead Ln Unit B
- 24 Homestead Ln Unit A
