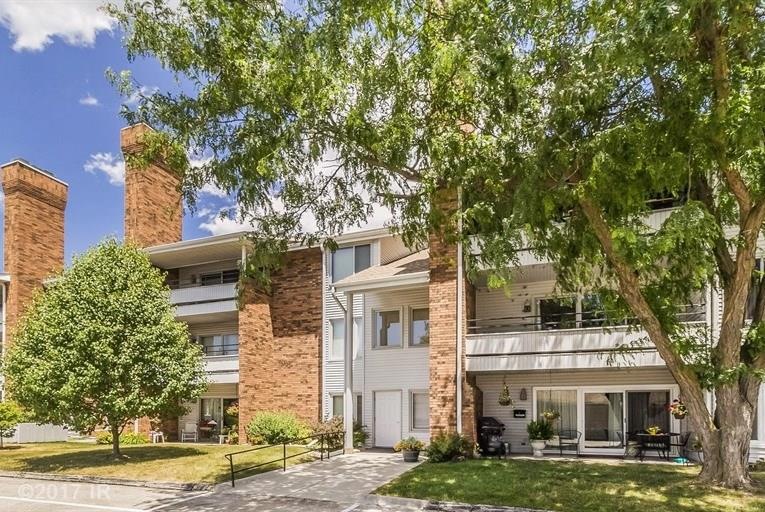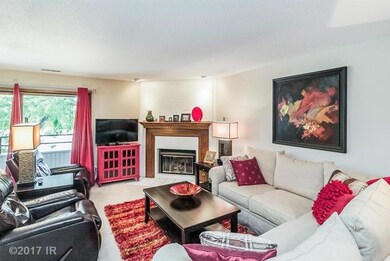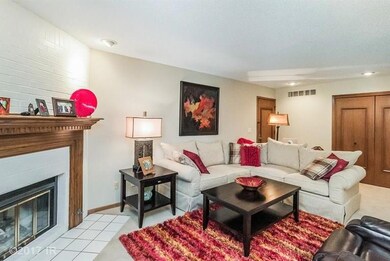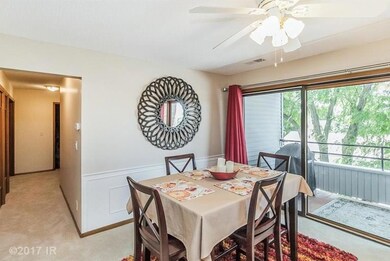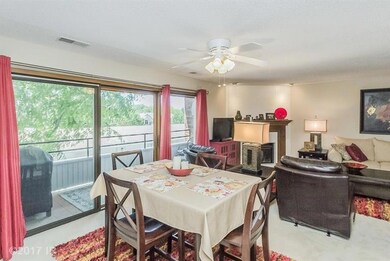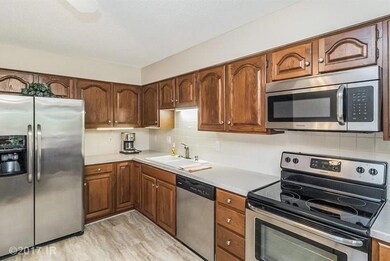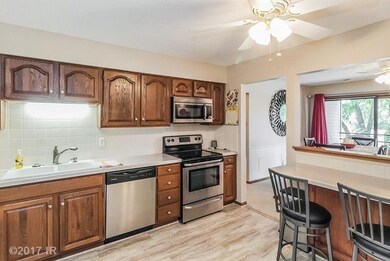
1100 50th St Unit 2107 West Des Moines, IA 50266
Highlights
- Main Floor Primary Bedroom
- 1 Fireplace
- Community Center
- Crossroads Park Elementary School Rated A-
- Community Pool
- Shades
About This Home
As of June 20193 Bedroom, 2 Bath End Unit. Extra Large Southern Exposure Balcony. New Paint and Flooring Throughout! Stainless Steel Appliances and Newer Maytag Washer and Dryer remain. Extra Storage Closet. Condo is stubbed for Central Vac. Association offers a beautiful Pool and Clubhouse. Garage is close by. Great Setting Close to Transportation, Shopping, Park and Walking Trails.
Last Agent to Sell the Property
Barbara Kenworthy
RE/MAX Concepts Listed on: 06/16/2017
Townhouse Details
Home Type
- Townhome
Est. Annual Taxes
- $1,863
Year Built
- Built in 1986
HOA Fees
- $220 Monthly HOA Fees
Home Design
- Brick Exterior Construction
- Asphalt Shingled Roof
- Vinyl Siding
Interior Spaces
- 1,376 Sq Ft Home
- 1 Fireplace
- Screen For Fireplace
- Shades
- Dining Area
Kitchen
- Eat-In Kitchen
- Stove
- Microwave
- Dishwasher
Flooring
- Carpet
- Laminate
- Tile
Bedrooms and Bathrooms
- 3 Main Level Bedrooms
- Primary Bedroom on Main
Laundry
- Laundry on main level
- Dryer
- Washer
Home Security
Parking
- 1 Car Detached Garage
- Driveway
Utilities
- Forced Air Heating and Cooling System
- Cable TV Available
Listing and Financial Details
- Assessor Parcel Number 32004126900031
Community Details
Overview
- Property Care Mgmt. Association, Phone Number (515) 633-7151
Amenities
- Community Center
- Community Storage Space
Recreation
- Community Pool
- Snow Removal
Pet Policy
- Breed Restrictions
Security
- Fire and Smoke Detector
Ownership History
Purchase Details
Home Financials for this Owner
Home Financials are based on the most recent Mortgage that was taken out on this home.Purchase Details
Home Financials for this Owner
Home Financials are based on the most recent Mortgage that was taken out on this home.Purchase Details
Home Financials for this Owner
Home Financials are based on the most recent Mortgage that was taken out on this home.Similar Homes in the area
Home Values in the Area
Average Home Value in this Area
Purchase History
| Date | Type | Sale Price | Title Company |
|---|---|---|---|
| Warranty Deed | $115,000 | None Available | |
| Warranty Deed | $110,000 | None Available | |
| Warranty Deed | $91,500 | -- |
Mortgage History
| Date | Status | Loan Amount | Loan Type |
|---|---|---|---|
| Open | $86,800 | New Conventional | |
| Closed | $86,250 | New Conventional | |
| Previous Owner | $104,405 | New Conventional | |
| Previous Owner | $50,000 | Credit Line Revolving | |
| Previous Owner | $73,600 | No Value Available |
Property History
| Date | Event | Price | Change | Sq Ft Price |
|---|---|---|---|---|
| 07/31/2019 07/31/19 | Pending | -- | -- | -- |
| 06/27/2019 06/27/19 | Sold | $115,000 | 0.0% | $84 / Sq Ft |
| 05/31/2019 05/31/19 | For Sale | $115,000 | +4.6% | $84 / Sq Ft |
| 08/07/2017 08/07/17 | Sold | $109,900 | 0.0% | $80 / Sq Ft |
| 08/07/2017 08/07/17 | Pending | -- | -- | -- |
| 06/16/2017 06/16/17 | For Sale | $109,900 | +12.1% | $80 / Sq Ft |
| 07/17/2015 07/17/15 | Sold | $98,000 | -1.5% | $71 / Sq Ft |
| 07/17/2015 07/17/15 | Pending | -- | -- | -- |
| 06/02/2015 06/02/15 | For Sale | $99,500 | -- | $72 / Sq Ft |
Tax History Compared to Growth
Tax History
| Year | Tax Paid | Tax Assessment Tax Assessment Total Assessment is a certain percentage of the fair market value that is determined by local assessors to be the total taxable value of land and additions on the property. | Land | Improvement |
|---|---|---|---|---|
| 2024 | $1,532 | $96,700 | $24,200 | $72,500 |
| 2023 | $2,154 | $96,700 | $24,200 | $72,500 |
| 2022 | $2,130 | $111,600 | $18,600 | $93,000 |
| 2021 | $1,948 | $111,600 | $18,600 | $93,000 |
| 2020 | $1,918 | $97,100 | $16,200 | $80,900 |
| 2019 | $1,570 | $97,100 | $16,200 | $80,900 |
| 2018 | $1,750 | $85,200 | $14,200 | $71,000 |
| 2017 | $1,904 | $85,200 | $14,200 | $71,000 |
| 2016 | $1,682 | $90,100 | $15,000 | $75,100 |
| 2015 | $1,682 | $90,100 | $15,000 | $75,100 |
| 2014 | $1,740 | $91,900 | $15,300 | $76,600 |
Agents Affiliated with this Home
-
Robin Von Gillern

Seller's Agent in 2019
Robin Von Gillern
RE/MAX
(515) 240-0500
101 in this area
314 Total Sales
-
Michael Fagerstrom
M
Buyer's Agent in 2019
Michael Fagerstrom
Keller Williams Realty GDM
(515) 249-0735
8 in this area
84 Total Sales
-
B
Seller's Agent in 2017
Barbara Kenworthy
RE/MAX
-
Anita Nemmers

Seller's Agent in 2015
Anita Nemmers
Iowa Realty Mills Crossing
(515) 689-6271
16 in this area
168 Total Sales
-
Rick Bratrud

Seller Co-Listing Agent in 2015
Rick Bratrud
Iowa Realty Mills Crossing
(515) 250-5626
18 in this area
137 Total Sales
Map
Source: Des Moines Area Association of REALTORS®
MLS Number: 542007
APN: 320-04126900031
- 1100 50th St Unit 1206
- 1100 50th St Unit 2003
- 1100 50th St Unit 2002
- 1100 50th St Unit 2102
- 1100 50th St Unit 2101
- 1100 50th St Unit 2207
- 1100 50th St Unit 2103
- 1100 50th St Unit 2208
- 1070 50th St Unit 3D
- 1240 49th St Unit 5
- 4900 Pleasant St Unit 16
- 1168 49th St Unit 1
- 4918 W Park Dr Unit G3
- 4865 Woodland Ave Unit 1
- 4922 Cedar Dr Unit 46
- 4849 Woodland Ave Unit 3
- 4665 Woodland Ave Unit 3
- 4801 Westbrooke Place
- 5024 Ashworth Rd
- 1068 Woodland Park Dr
