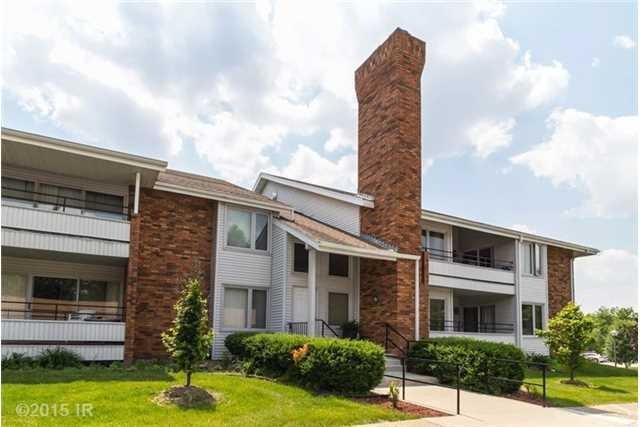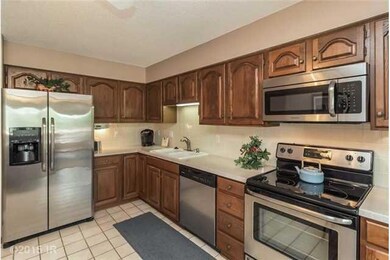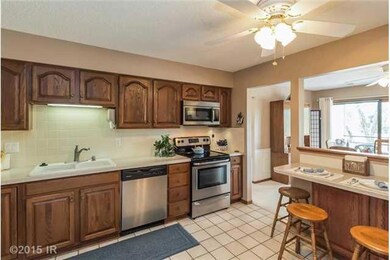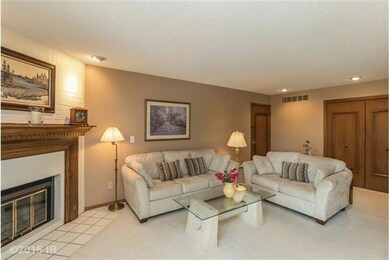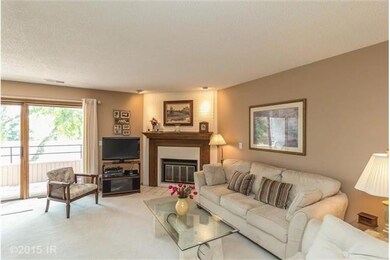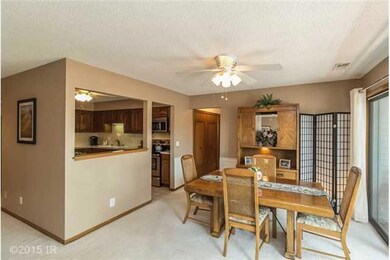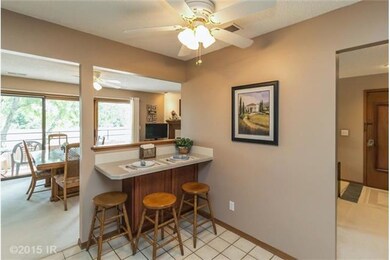
1100 50th St Unit 2107 West Des Moines, IA 50266
Highlights
- 1 Fireplace
- Community Pool
- Community Center
- Crossroads Park Elementary School Rated A-
- Recreation Facilities
- Eat-In Kitchen
About This Home
As of June 2019Spacious! Three Bedrooms, 2 Baths! End Unit! Extra large balcony with southern exposure too! Love the simple life here in this exceptional easy access WDM area. Enjoy the Association pool & club house, extra storage and close-by garage too. This condo is truly spacious with lots of storage and is even stubbed for central vac and has many updates including stainless steel appliances. Walking trails are also close by!
Last Buyer's Agent
Barbara Kenworthy
RE/MAX Concepts
Townhouse Details
Home Type
- Townhome
Est. Annual Taxes
- $1,682
Year Built
- Built in 1986
HOA Fees
- $220 Monthly HOA Fees
Home Design
- Asphalt Shingled Roof
- Vinyl Siding
Interior Spaces
- 1,376 Sq Ft Home
- 1 Fireplace
- Family Room
- Dining Area
Kitchen
- Eat-In Kitchen
- Stove
- Microwave
- Dishwasher
Flooring
- Carpet
- Tile
Bedrooms and Bathrooms
- 3 Main Level Bedrooms
Laundry
- Laundry on main level
- Dryer
- Washer
Home Security
Parking
- 1 Car Detached Garage
- Driveway
Utilities
- Forced Air Heating and Cooling System
- Municipal Trash
- Cable TV Available
Listing and Financial Details
- Assessor Parcel Number 32004126900031
Community Details
Overview
- Property Care Mgmt. Association
Amenities
- Community Center
- Community Storage Space
Recreation
- Recreation Facilities
- Community Pool
- Snow Removal
Pet Policy
- Breed Restrictions
Security
- Fire and Smoke Detector
Ownership History
Purchase Details
Home Financials for this Owner
Home Financials are based on the most recent Mortgage that was taken out on this home.Purchase Details
Home Financials for this Owner
Home Financials are based on the most recent Mortgage that was taken out on this home.Purchase Details
Home Financials for this Owner
Home Financials are based on the most recent Mortgage that was taken out on this home.Similar Homes in the area
Home Values in the Area
Average Home Value in this Area
Purchase History
| Date | Type | Sale Price | Title Company |
|---|---|---|---|
| Warranty Deed | $115,000 | None Available | |
| Warranty Deed | $110,000 | None Available | |
| Warranty Deed | $91,500 | -- |
Mortgage History
| Date | Status | Loan Amount | Loan Type |
|---|---|---|---|
| Open | $86,800 | New Conventional | |
| Closed | $86,250 | New Conventional | |
| Previous Owner | $104,405 | New Conventional | |
| Previous Owner | $50,000 | Credit Line Revolving | |
| Previous Owner | $73,600 | No Value Available |
Property History
| Date | Event | Price | Change | Sq Ft Price |
|---|---|---|---|---|
| 07/31/2019 07/31/19 | Pending | -- | -- | -- |
| 06/27/2019 06/27/19 | Sold | $115,000 | 0.0% | $84 / Sq Ft |
| 05/31/2019 05/31/19 | For Sale | $115,000 | +4.6% | $84 / Sq Ft |
| 08/07/2017 08/07/17 | Sold | $109,900 | 0.0% | $80 / Sq Ft |
| 08/07/2017 08/07/17 | Pending | -- | -- | -- |
| 06/16/2017 06/16/17 | For Sale | $109,900 | +12.1% | $80 / Sq Ft |
| 07/17/2015 07/17/15 | Sold | $98,000 | -1.5% | $71 / Sq Ft |
| 07/17/2015 07/17/15 | Pending | -- | -- | -- |
| 06/02/2015 06/02/15 | For Sale | $99,500 | -- | $72 / Sq Ft |
Tax History Compared to Growth
Tax History
| Year | Tax Paid | Tax Assessment Tax Assessment Total Assessment is a certain percentage of the fair market value that is determined by local assessors to be the total taxable value of land and additions on the property. | Land | Improvement |
|---|---|---|---|---|
| 2024 | $1,532 | $96,700 | $24,200 | $72,500 |
| 2023 | $2,154 | $96,700 | $24,200 | $72,500 |
| 2022 | $2,130 | $111,600 | $18,600 | $93,000 |
| 2021 | $1,948 | $111,600 | $18,600 | $93,000 |
| 2020 | $1,918 | $97,100 | $16,200 | $80,900 |
| 2019 | $1,570 | $97,100 | $16,200 | $80,900 |
| 2018 | $1,750 | $85,200 | $14,200 | $71,000 |
| 2017 | $1,904 | $85,200 | $14,200 | $71,000 |
| 2016 | $1,682 | $90,100 | $15,000 | $75,100 |
| 2015 | $1,682 | $90,100 | $15,000 | $75,100 |
| 2014 | $1,740 | $91,900 | $15,300 | $76,600 |
Agents Affiliated with this Home
-
Robin Von Gillern

Seller's Agent in 2019
Robin Von Gillern
RE/MAX
(515) 240-0500
101 in this area
314 Total Sales
-
Michael Fagerstrom
M
Buyer's Agent in 2019
Michael Fagerstrom
Keller Williams Realty GDM
(515) 249-0735
8 in this area
84 Total Sales
-
B
Seller's Agent in 2017
Barbara Kenworthy
RE/MAX
-
Anita Nemmers

Seller's Agent in 2015
Anita Nemmers
Iowa Realty Mills Crossing
(515) 689-6271
16 in this area
168 Total Sales
-
Rick Bratrud

Seller Co-Listing Agent in 2015
Rick Bratrud
Iowa Realty Mills Crossing
(515) 250-5626
18 in this area
137 Total Sales
Map
Source: Des Moines Area Association of REALTORS®
MLS Number: 455701
APN: 320-04126900031
- 1100 50th St Unit 1206
- 1100 50th St Unit 2003
- 1100 50th St Unit 2002
- 1100 50th St Unit 2102
- 1100 50th St Unit 2101
- 1100 50th St Unit 2207
- 1100 50th St Unit 2103
- 1100 50th St Unit 2208
- 1070 50th St Unit 3D
- 1240 49th St Unit 5
- 4900 Pleasant St Unit 16
- 1168 49th St Unit 1
- 4918 W Park Dr Unit G3
- 4865 Woodland Ave Unit 1
- 4922 Cedar Dr Unit 46
- 4849 Woodland Ave Unit 3
- 4665 Woodland Ave Unit 3
- 4801 Westbrooke Place
- 5024 Ashworth Rd
- 1068 Woodland Park Dr
