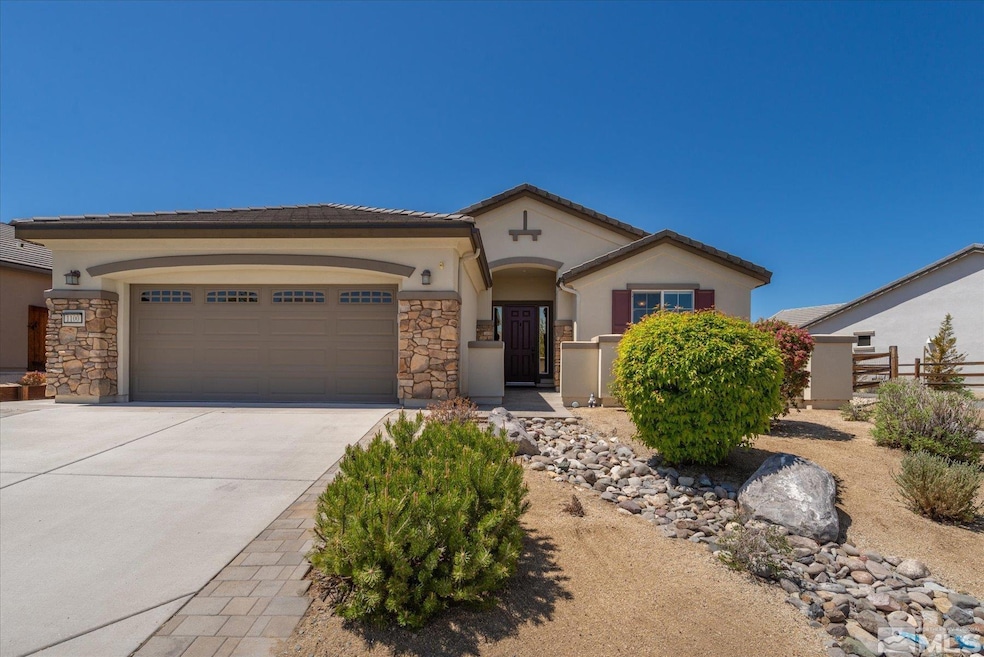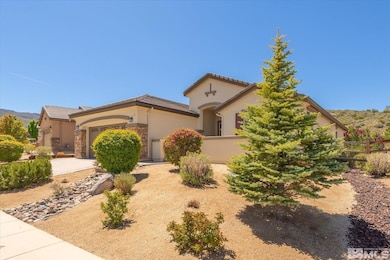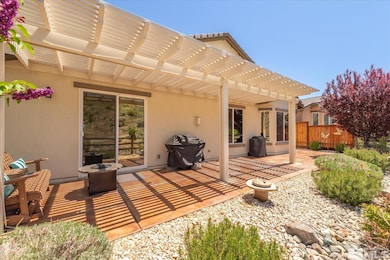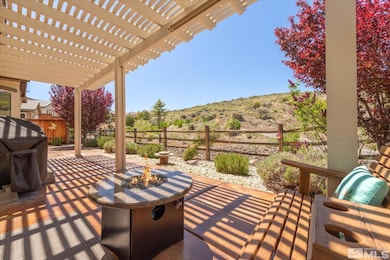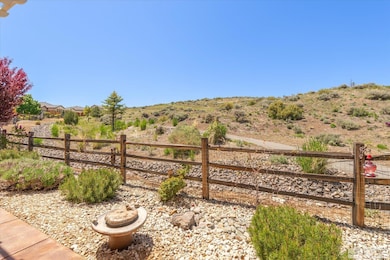
1100 Dutch Hollow Trail Reno, NV 89523
Somersett NeighborhoodEstimated payment $4,665/month
About This Home
Inviting and rare Sherwood model situated on a premium lot backing to 18-acres of HOA-owned common area with no neighbors to the rear! This home was designed for entertaining inside and out with a large, open floorplan, paver front courtyard (with mountain views) and rear patio with custom pergola. Move-in ready 2-bedroom, 2-bath home features 9’ ceilings throughout, chef’s kitchen with eat-in nook, spacious great room with gas fireplace, office/den with dual opening doors, separate laundry and, primary suite with bay window, soaking tub, separate shower and huge walk-in closet. 2nd bedroom and guest bath with walk-in shower located off separate hallway for added privacy. Home is located in Sierra Canyon, Reno’s premier 55+ active, adult community. Chef's kitchen features granite counters, SS appliances, breakfast bar, island, pantry and eat-in nook. Great room opens to pergola- covered rear patio and HOA common area. This home has TONS of storage. Washer, dryer and kitchen refrigerator included in sale. Garage features epoxy floors and comes with 2 overhead storage racks. Open House 1-4pm Saturday 05/10/25. Sierra Canyon is a vibrant, active adult community located in desirable Somersett in Northwest Reno. Residents enjoy the 18,000sf Aspen Lodge Clubhouse with meeting rooms, billiards, lounge area with fireplace and library. Outdoor pickleball and tennis courts. Fitness center includes indoor pool and walking-track, spa, ellipticals, treadmills, nautilus & free weights and variety of exercise classes. Community offers numerous activity and special interest clubs (pickleball, tennis, golf, skiing, hiking, mah jongg, quilting, wine, investment, theater and more). Sierra Canyon has miles of scenic paved walking paths. Canyon Nine golf course is free to residents. Sierra Canyon location offers easy access to I-80, Reno Tahoe International Airport and Truckee/Lake Tahoe area.
Home Details
Home Type
- Single Family
Est. Annual Taxes
- $4,383
Year Built
- Built in 2014
HOA Fees
- $148 per month
Parking
- 2
Home Design
- Pitched Roof
- Tile Roof
Kitchen
- Double Oven
- Microwave
- Dishwasher
- Disposal
Flooring
- Carpet
- Laminate
- Ceramic Tile
Laundry
- Dryer
- Washer
Schools
- Westergard Elementary School
- Mc Queen High School
Utilities
- Internet Available
- Centralized Data Panel
Listing and Financial Details
- Assessor Parcel Number 23817101
Map
Home Values in the Area
Average Home Value in this Area
Tax History
| Year | Tax Paid | Tax Assessment Tax Assessment Total Assessment is a certain percentage of the fair market value that is determined by local assessors to be the total taxable value of land and additions on the property. | Land | Improvement |
|---|---|---|---|---|
| 2025 | $4,383 | $154,855 | $42,805 | $112,050 |
| 2024 | $4,383 | $149,064 | $36,680 | $112,384 |
| 2023 | $4,255 | $149,066 | $43,190 | $105,876 |
| 2022 | $4,131 | $121,600 | $33,775 | $87,826 |
| 2021 | $4,011 | $113,176 | $26,215 | $86,961 |
| 2020 | $3,892 | $115,179 | $28,385 | $86,794 |
| 2019 | $3,779 | $113,666 | $30,310 | $83,356 |
| 2018 | $3,669 | $102,283 | $21,000 | $81,283 |
| 2017 | $3,562 | $100,840 | $19,775 | $81,065 |
| 2016 | $3,471 | $100,606 | $18,235 | $82,371 |
| 2015 | $3,385 | $93,814 | $15,995 | $77,819 |
| 2014 | $3,284 | $89,729 | $15,085 | $74,644 |
| 2013 | -- | $0 | $0 | $0 |
Property History
| Date | Event | Price | Change | Sq Ft Price |
|---|---|---|---|---|
| 05/07/2025 05/07/25 | For Sale | $749,000 | -- | $359 / Sq Ft |
Purchase History
| Date | Type | Sale Price | Title Company |
|---|---|---|---|
| Bargain Sale Deed | $360,500 | First American Title Sparks |
Mortgage History
| Date | Status | Loan Amount | Loan Type |
|---|---|---|---|
| Open | $255,200 | New Conventional | |
| Closed | $288,260 | New Conventional |
Similar Homes in the area
Source: Northern Nevada Regional MLS
MLS Number: 250006062
APN: 238-171-01
- 1169 Dutch Hollow Trail
- 1335 Wakefield Trail
- 1023 Herndon Trail
- 9183 Kenton Trail
- 1190 Meridian Ranch Dr
- 966 Callaway Trail
- 1395 Walking Stick Way
- 1365 Cliff Park Ct
- 1005 Meridian Ranch Dr
- 0 Mountain Haven Ln
- 1210 Firefly Ct
- 290 Eucalyptus Ct
- 9087 Cabin Creek Trail
- 80 Mule Deer Ct
- 9375 Stonebury Ct
- 1475 Heavenly View Trail
- 1665 Scott Valley Rd
- 8770 Lost Creek Ct
- 1675 Verdi Vista Ct
- 3380 Mario Rd
