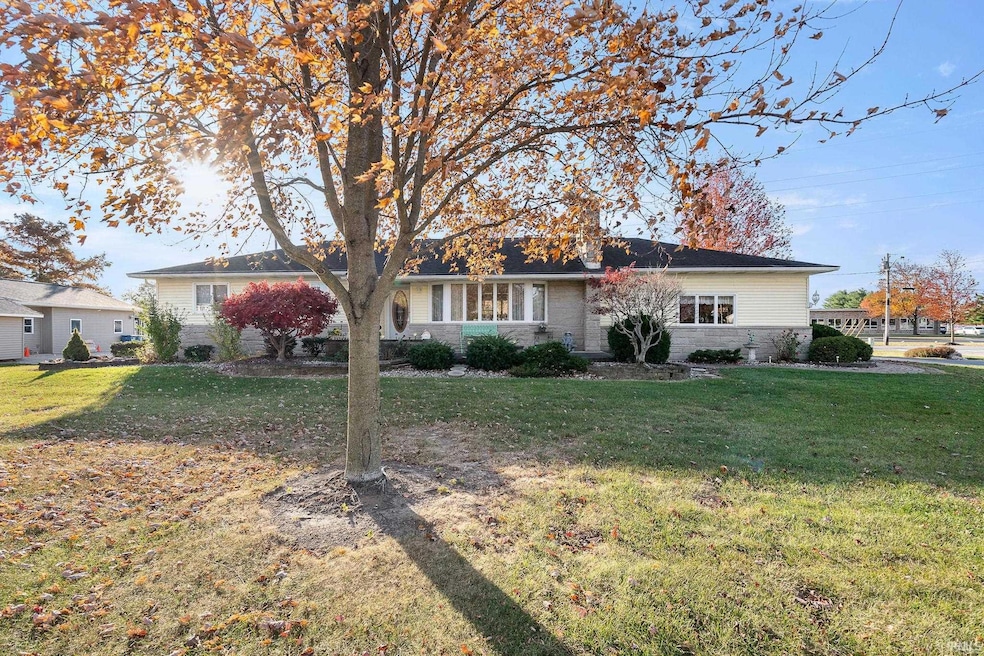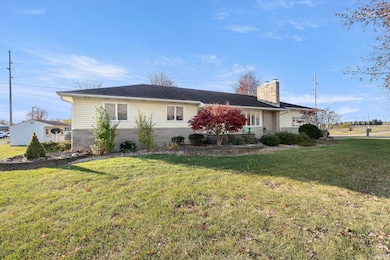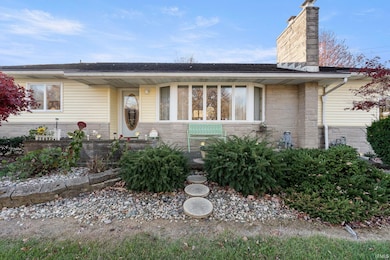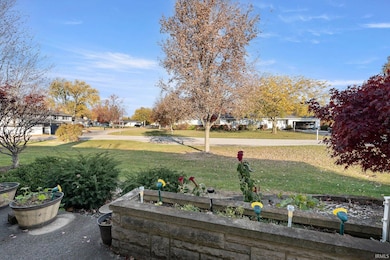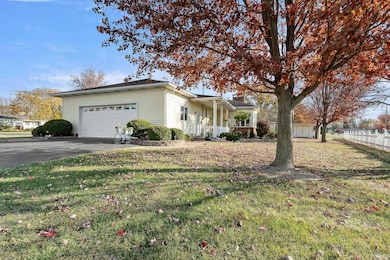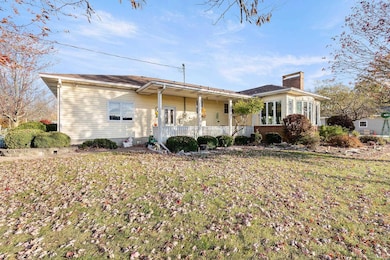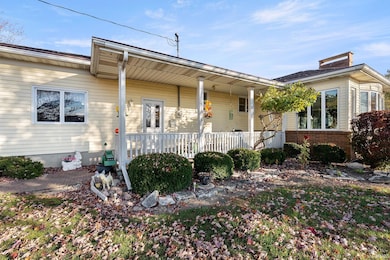1100 Echo Ln Bluffton, IN 46714
Estimated payment $1,545/month
Highlights
- 0.57 Acre Lot
- Living Room with Fireplace
- Corner Lot
- Bluffton High School Rated 10
- Ranch Style House
- Covered Patio or Porch
About This Home
Come see this amazing ranch style home with a finished basement before it is gone. This well maintained home sits on a corner lot with just over a half an acre and is located right across from the Bluffton School. There has been so many stunning flowers and greenery planted all around the home and a cute matching 12x16 shed for all your lawn care needs. The home offers unique brick pavers around both sides of the home giving it a charming touch. This home has its own private well so say goodbye to a water bill. It also has a two car garage with lots of room for storage and has a newer Helmet Gutter system and has buried downspouts keeping water efficiently away from the home. One of the many features this home provides is having over 2200 sq ft of finished space in addition to the ample amount of storage this home offers. As you enter the home it comes with a formal living room equipped with 1 of three fireplaces. There is an additional family room with stunning natural light, high ceilings, crown molding and a wonderfully crafted imported brick woodburning fireplace that will sure catch your eye. The kitchen comes with natural wood cabinets, plenty of countertop space, a built-in space for the desk and all the kitchen appliances stay. This lovely home has 3 bedrooms and a full bathroom all within close proximity of each other. This home also has a half bath on the main level where the stacked washer and dryer are located and also stay with the home. As you descend to the basement you will notice how magnificent the space truly is. The partially finished daylight basement has so many possibilities and includes the pool table for added fun and houses the third fireplace of which is gas. The remainder of the basement holds a lot of unused space perfect for storage or anything you may want it for. There is even a shower room that has great potential. There have been some recent updates with the home including the water softener, the furnace (heat pump with central AC) with Aprilaire humidifier and the windows in the family room are all newer. Request an appointment to take a look at your next home!
Listing Agent
CENTURY 21 Bradley Realty, Inc Brokerage Phone: 260-409-6973 Listed on: 11/13/2025

Home Details
Home Type
- Single Family
Est. Annual Taxes
- $1,543
Year Built
- Built in 1961
Lot Details
- 0.57 Acre Lot
- Rural Setting
- Corner Lot
Parking
- 2 Car Attached Garage
- Garage Door Opener
- Driveway
- Off-Street Parking
Home Design
- Ranch Style House
- Brick Exterior Construction
- Shingle Roof
- Asphalt Roof
- Stone Exterior Construction
- Vinyl Construction Material
Interior Spaces
- Woodwork
- Crown Molding
- Ceiling height of 9 feet or more
- Wood Burning Fireplace
- Gas Log Fireplace
- Living Room with Fireplace
- 3 Fireplaces
- Carpet
- Laminate Countertops
- Laundry on main level
Bedrooms and Bathrooms
- 3 Bedrooms
- Bathtub with Shower
Partially Finished Basement
- Sump Pump
- Natural lighting in basement
Outdoor Features
- Covered Patio or Porch
Schools
- Bluffton Harrison Elementary And Middle School
- Bluffton High School
Utilities
- Central Air
- Heat Pump System
- Private Company Owned Well
- Well
- Cable TV Available
Community Details
- Orchard Ridge Subdivision
Listing and Financial Details
- Assessor Parcel Number 90-08-03-300-100.000-004
Map
Home Values in the Area
Average Home Value in this Area
Tax History
| Year | Tax Paid | Tax Assessment Tax Assessment Total Assessment is a certain percentage of the fair market value that is determined by local assessors to be the total taxable value of land and additions on the property. | Land | Improvement |
|---|---|---|---|---|
| 2024 | $1,543 | $259,300 | $53,800 | $205,500 |
| 2023 | $1,290 | $238,800 | $46,800 | $192,000 |
| 2022 | $1,238 | $210,900 | $36,700 | $174,200 |
| 2021 | $1,125 | $198,100 | $36,700 | $161,400 |
| 2020 | $838 | $189,700 | $16,100 | $173,600 |
| 2019 | $906 | $181,900 | $16,100 | $165,800 |
| 2018 | $576 | $167,400 | $14,600 | $152,800 |
| 2017 | $424 | $165,200 | $14,600 | $150,600 |
| 2016 | $587 | $162,200 | $14,400 | $147,800 |
| 2014 | $878 | $152,100 | $13,900 | $138,200 |
| 2013 | $762 | $153,600 | $13,900 | $139,700 |
Property History
| Date | Event | Price | List to Sale | Price per Sq Ft |
|---|---|---|---|---|
| 12/10/2025 12/10/25 | Price Changed | $275,000 | -3.5% | $122 / Sq Ft |
| 11/13/2025 11/13/25 | For Sale | $285,000 | -- | $127 / Sq Ft |
Source: Indiana Regional MLS
MLS Number: 202545790
APN: 90-08-03-300-100.000-004
- 1405 Kenwood Dr
- 515 E Arnold St
- 427 E Central Ave
- 929 S Main St
- 515 S Bennett St
- 127 E Wiley Ave
- 4011 Indiana 116
- 128 W South St
- 1803 S 300 E Unit 7
- 1795 S 300 E Unit 3
- 1799 S 300 E Unit 5
- 1805 S 300 E Unit 8
- 1797 S 300 E Unit 4
- 1801 S 300 E Unit 6
- 1791 S 300 E Unit 1
- 4162 Indiana 124
- 413 W Wabash St
- 1339 Clark Ave
- 1435 Mcconnell Dr
- 909 W Market St
- 10 Pine Grove Ct
- 60 Premier Ave
- 7623 S 750 E-90 Rd
- 1 Countryside Dr
- 1 Gardner Ct
- 260 S Jefferson St Unit 5
- 191 Interlaken Dr
- 709 Woodlynn Dr
- 8310 Bridgeway Blvd
- 2901 St Louis Ave
- 502 Dolphin Dr
- 2015 Fox Point Trail
- 3202 Mcarthur Dr
- 345 N Main St
- 1335 Driftwood Aly Unit 1335D
- 239 Rose Wood Aly Unit 239R
- 1340 Tanglewood Aly Unit 1340T
- 248 Beard St Unit 248B
- 1335 Glenwood Aly Unit 1335G
- 7214 Hickory Creek Dr
Ask me questions while you tour the home.
