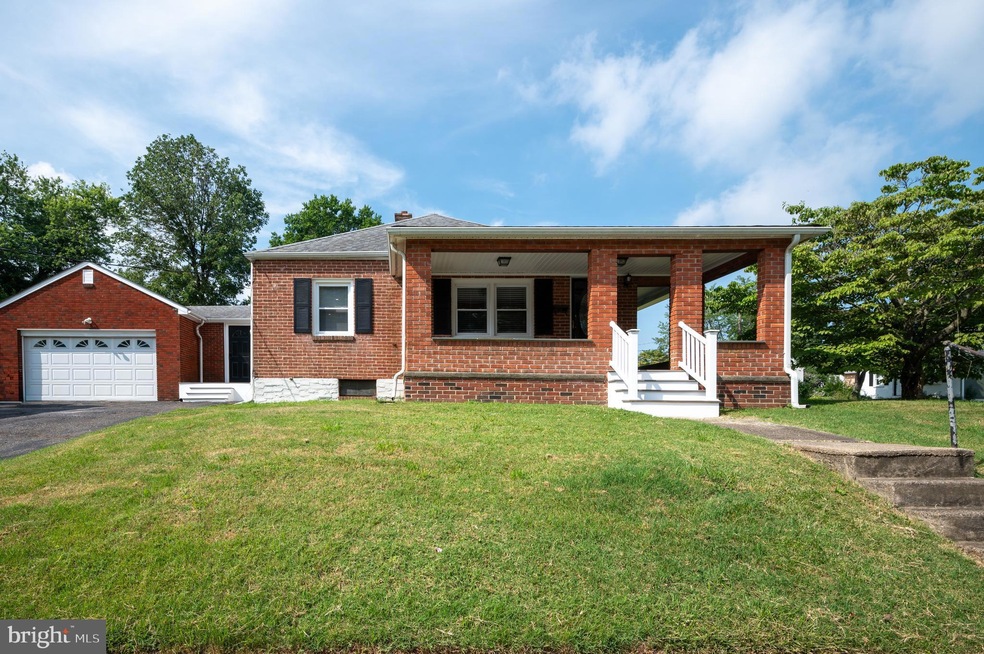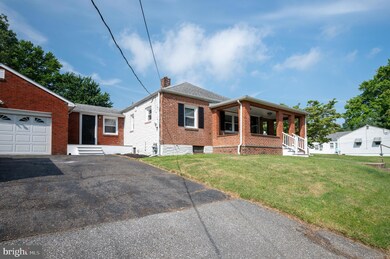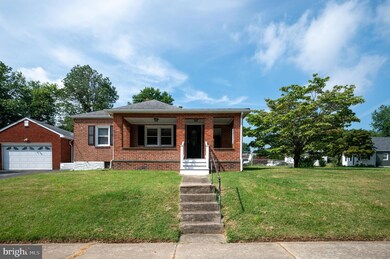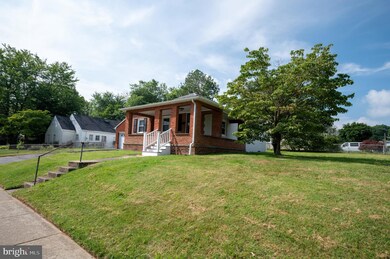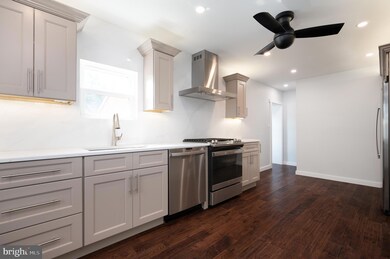
1100 Highland Ave Bellefonte, DE 19809
Highlights
- Rambler Architecture
- No HOA
- Living Room
- Pierre S. Dupont Middle School Rated A-
- 2 Car Attached Garage
- Parking Storage or Cabinetry
About This Home
As of August 2024Step into this beautifully renovated 3-bedroom, 2-bathroom home in the sought-after Bellefonte area of North Wilmington, where hardwood floors flow seamlessly throughout, creating an inviting and timeless appeal. The heart of the home, the kitchen, features ample storage, all stainless steel appliances, and stunning quartz countertops with a matching quartz backsplash that extends to the ceiling, exuding modern elegance. Newly installed carpet in the bedrooms provides a cozy and comfortable feel, while an attached garage adds convenience and practicality. This tastefully updated home offers a perfect blend of style and comfort, presenting an opportunity not to be missed!
Home Details
Home Type
- Single Family
Est. Annual Taxes
- $2,340
Year Built
- Built in 1945
Lot Details
- 8,276 Sq Ft Lot
- Lot Dimensions are 110.00 x 83.20
- Property is zoned 17R1
Parking
- 2 Car Attached Garage
- 4 Driveway Spaces
- Parking Storage or Cabinetry
Home Design
- Rambler Architecture
- Bungalow
- Brick Exterior Construction
- Block Foundation
- Stone Siding
Interior Spaces
- 1,250 Sq Ft Home
- Property has 1 Level
- Family Room
- Living Room
- Partially Finished Basement
Bedrooms and Bathrooms
- 3 Main Level Bedrooms
Schools
- Dupont Middle School
- Mount Pleasant High School
Utilities
- Forced Air Heating and Cooling System
- Cooling System Utilizes Natural Gas
- Natural Gas Water Heater
- No Septic System
Community Details
- No Home Owners Association
- Bellefonte Subdivision
Listing and Financial Details
- Tax Lot 052
- Assessor Parcel Number 17-003.00-052
Ownership History
Purchase Details
Home Financials for this Owner
Home Financials are based on the most recent Mortgage that was taken out on this home.Purchase Details
Map
Similar Homes in the area
Home Values in the Area
Average Home Value in this Area
Purchase History
| Date | Type | Sale Price | Title Company |
|---|---|---|---|
| Deed | -- | None Listed On Document | |
| Interfamily Deed Transfer | -- | -- |
Mortgage History
| Date | Status | Loan Amount | Loan Type |
|---|---|---|---|
| Open | $331,500 | New Conventional | |
| Previous Owner | $207,990 | New Conventional | |
| Previous Owner | $165,300 | New Conventional | |
| Previous Owner | $165,300 | New Conventional | |
| Previous Owner | $139,000 | Credit Line Revolving |
Property History
| Date | Event | Price | Change | Sq Ft Price |
|---|---|---|---|---|
| 08/16/2024 08/16/24 | Sold | $376,000 | +10.6% | $301 / Sq Ft |
| 07/15/2024 07/15/24 | Pending | -- | -- | -- |
| 07/11/2024 07/11/24 | For Sale | $339,900 | -- | $272 / Sq Ft |
Tax History
| Year | Tax Paid | Tax Assessment Tax Assessment Total Assessment is a certain percentage of the fair market value that is determined by local assessors to be the total taxable value of land and additions on the property. | Land | Improvement |
|---|---|---|---|---|
| 2024 | $2,176 | $57,400 | $8,100 | $49,300 |
| 2023 | $1,990 | $57,400 | $8,100 | $49,300 |
| 2022 | $2,024 | $57,400 | $8,100 | $49,300 |
| 2021 | $2,022 | $57,400 | $8,100 | $49,300 |
| 2020 | $2,025 | $57,400 | $8,100 | $49,300 |
| 2019 | $2,240 | $57,400 | $8,100 | $49,300 |
| 2018 | $1,938 | $57,400 | $8,100 | $49,300 |
| 2017 | $1,908 | $57,400 | $8,100 | $49,300 |
| 2016 | $1,907 | $57,400 | $8,100 | $49,300 |
| 2015 | $1,754 | $57,400 | $8,100 | $49,300 |
| 2014 | $1,753 | $57,400 | $8,100 | $49,300 |
Source: Bright MLS
MLS Number: DENC2064532
APN: 17-003.00-052
- 1016 Euclid Ave
- 913 Elizabeth Ave
- 1222 Governor House Cir Unit 138
- 1105 Talley Rd
- 201 South Rd
- 5215 Le Parc Dr Unit 2
- 1514 Seton Villa Ln
- 5211 UNIT Le Parc Dr Unit F-5
- 1518 Villa Rd
- 5213 Le Parc Dr Unit 2
- 1100 Lore Ave Unit 209
- 0 Bell Hill Rd
- 512 Eskridge Dr
- 3 Corinne Ct
- 1221 Haines Ave
- 7 Rodman Rd
- 308 Chestnut Ave
- 47 N Pennewell Dr
- 708 Haines Ave
- 43 S Cannon Dr
