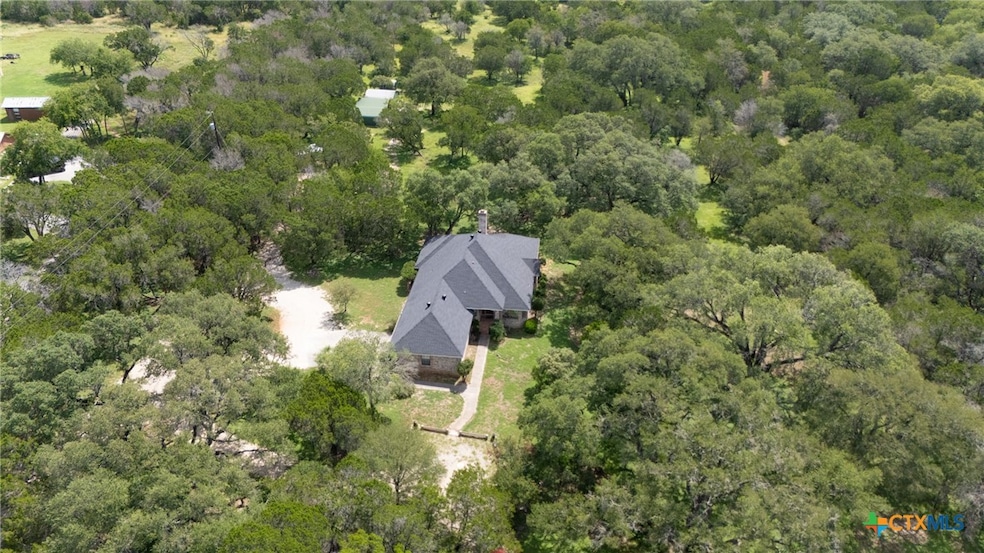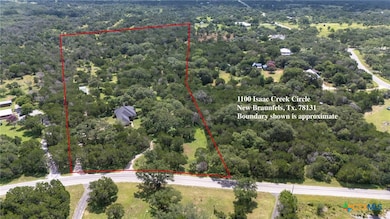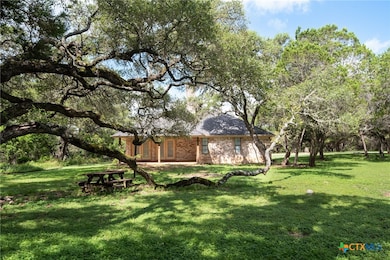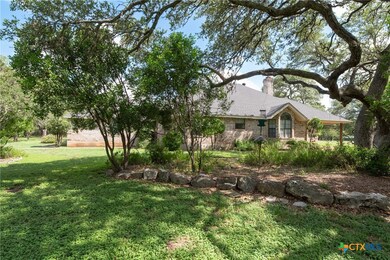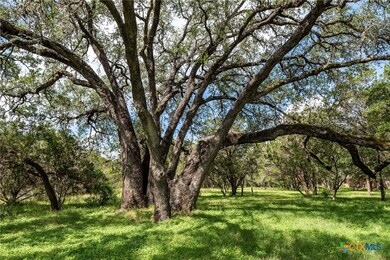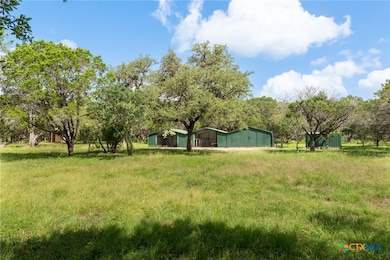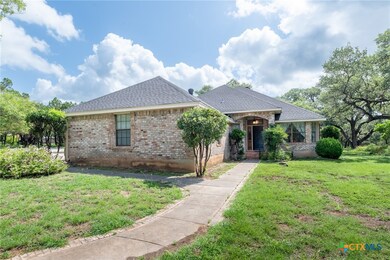
1100 Isaac Creek Cir New Braunfels, TX 78132
Comal NeighborhoodEstimated payment $5,017/month
Highlights
- 5.68 Acre Lot
- Custom Closet System
- Traditional Architecture
- Hoffmann Lane Elementary School Rated A
- Mature Trees
- High Ceiling
About This Home
Enjoy sitting under the massive oaks with their abundance of Spanish Moss swaying overhead and sip your morning coffee or watch the fireflies in the evening. This 5.6 acres in the desired neighborhood of River Oaks is like living on your own private park complete with butterfly garden and fenced vegetable garden. The well maintained 3 bedroom, 2 bath home can be easily updated or enlarged. The oversized kitchen, natural wood built-ins in the living room, his and hers primary closets and large laundry room are a few things that make this home special. Two large metal carport/garages with electricity (35x18) and an attached metal workshop with water and electricity(17X18), and a 11x7 potting shed are extra features to the property. Enjoy lazy days in the Guadalupe River at River Oaks private river park. Close to Gruene, Creekside and easy access to IH-35. Come love where you live and meander through the green grasses and beautiful oaks. You won't be disappointed.
Listing Agent
Anders Pierce Realty, LLC Brokerage Phone: (830) 214-6002 License #0634659 Listed on: 06/26/2025
Home Details
Home Type
- Single Family
Est. Annual Taxes
- $8,697
Year Built
- Built in 1993
Lot Details
- 5.68 Acre Lot
- Property fronts a county road
- Partially Fenced Property
- Mature Trees
- Private Yard
Parking
- 2 Car Garage
- 2 Detached Carport Spaces
Home Design
- Traditional Architecture
- Brick Exterior Construction
- Slab Foundation
- Masonry
Interior Spaces
- 1,885 Sq Ft Home
- Property has 1 Level
- Central Vacuum
- Built-In Features
- Woodwork
- Tray Ceiling
- High Ceiling
- Ceiling Fan
- Window Treatments
- Living Room with Fireplace
- Inside Utility
- Fire and Smoke Detector
Kitchen
- Breakfast Area or Nook
- Open to Family Room
- Breakfast Bar
- <<builtInOvenToken>>
- Gas Cooktop
- Ice Maker
- Dishwasher
- Kitchen Island
- Disposal
Flooring
- Carpet
- Ceramic Tile
Bedrooms and Bathrooms
- 3 Bedrooms
- Custom Closet System
- Dual Closets
- Walk-In Closet
- 2 Full Bathrooms
- Double Vanity
- Garden Bath
- Walk-in Shower
Laundry
- Laundry Room
- Washer and Electric Dryer Hookup
Outdoor Features
- Covered patio or porch
- Separate Outdoor Workshop
- Outdoor Storage
- Outbuilding
Schools
- Hoffmann Lane Elementary School
- Church Hill Middle School
- Canyon High School
Utilities
- Cooling Available
- Heating Available
- Water Heater
- Water Softener is Owned
- Septic Tank
- Cable TV Available
Listing and Financial Details
- Tax Lot 1
- Assessor Parcel Number 50333
Community Details
Overview
- Property has a Home Owners Association
- River Oaks Association
- River Oaks 3 Subdivision
Security
- Controlled Access
Map
Home Values in the Area
Average Home Value in this Area
Tax History
| Year | Tax Paid | Tax Assessment Tax Assessment Total Assessment is a certain percentage of the fair market value that is determined by local assessors to be the total taxable value of land and additions on the property. | Land | Improvement |
|---|---|---|---|---|
| 2023 | $841 | $512,850 | $0 | $0 |
| 2022 | $2,426 | $466,227 | -- | -- |
| 2021 | $7,205 | $616,170 | $355,460 | $260,710 |
| 2020 | $6,802 | $430,390 | $177,730 | $252,660 |
| 2019 | $6,320 | $350,710 | $98,740 | $251,970 |
| 2018 | $5,749 | $316,150 | $98,740 | $217,410 |
| 2017 | $5,875 | $325,060 | $98,740 | $226,320 |
| 2016 | $5,722 | $316,610 | $98,740 | $217,870 |
| 2015 | $2,502 | $317,110 | $98,740 | $218,370 |
| 2014 | $2,502 | $286,690 | $80,030 | $206,660 |
Property History
| Date | Event | Price | Change | Sq Ft Price |
|---|---|---|---|---|
| 07/09/2025 07/09/25 | For Sale | $775,000 | 0.0% | $411 / Sq Ft |
| 07/08/2025 07/08/25 | Off Market | -- | -- | -- |
| 07/01/2025 07/01/25 | For Sale | $775,000 | -- | $411 / Sq Ft |
Similar Homes in New Braunfels, TX
Source: Central Texas MLS (CTXMLS)
MLS Number: 584528
APN: 45-0740-0085-00
- 4 Karbach Dr
- 1830 Isaac Creek Cir
- 189 Morning View Dr
- 189 Morningview Dr
- 144 Big Sky Dr
- 651 River Chase Dr
- 388 Survista Ln
- 178 Ridge Country
- 577 River Chase Dr
- 247 Summer Glen Ln
- 3429 Farm To Market Road 306
- 111 Western Oaks
- 275 Robert Lee Ln
- 3032 Rolling Oaks Dr
- 448 Summer Glen Ln
- 5310 River Oaks Dr
- 278 Stonebrook Ridge
- 164 Terrace Point
- 235 Pin Oak Trail
- 110 Suncrest Dr
- 6804 River Rd
- 781 Meridian Dr
- 6790 River Rd
- 6786 River Rd
- 725 Winding View
- 1931 Havenwood Blvd
- 2241 Windswept Way
- 1321 Cottonseed St
- 2435 Hunter Peak
- 2025 Hunter Rd
- 818 Shady Brook
- 826 Shady Brook
- 834 Shady Brook
- 5441 Fm 1102 Unit COTTAGE
- 315 Hilltop Ridge
- 2984 Burrow Way
- 2080 Fm 1102
- 1239 Old Fm 306
- 810 Low Cloud Dr
