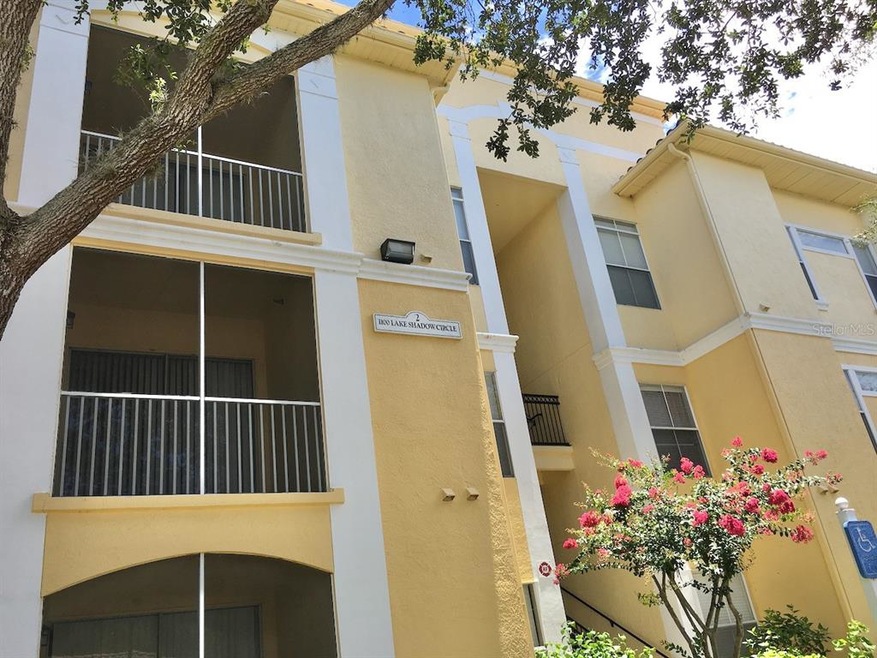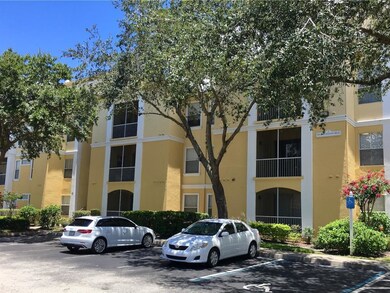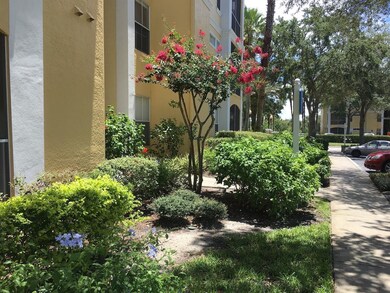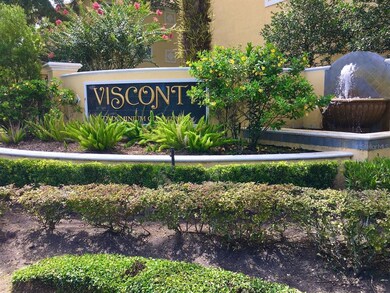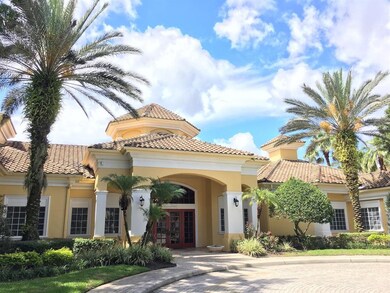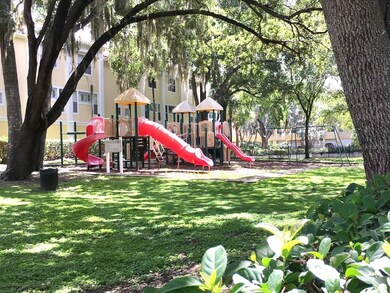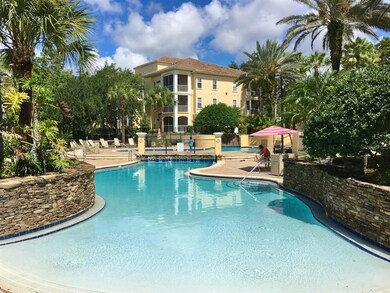
1100 Lake Shadow Cir Unit 2305 Maitland, FL 32751
Highlights
- Waterfront Community
- Gated Community
- Open Floorplan
- Fitness Center
- View of Trees or Woods
- Vaulted Ceiling
About This Home
As of February 2025Enjoy the resort lifestyle in the gated community of Visconti West from this 2 bedroom/2 bath condo. The open layout centers around
a spacious great room with vaulted ceiling, built in cabinets and a sliding door that opens to a screened porch. Your 3rd floor location
provides a treetop view and gentle breezes. Both bedrooms have walk-in closets and adjoining bathrooms. The functional design
includes a breakfast bar, kitchen pantry, your own personal laundry room and multiple storage closets. At Visconti you have lots of
options, from beautiful resort-style pools overlooking Lake Shadow and wireless internet around the pool area, fitness center,
clubhouse, lighted tennis and basketball courts, to even a car wash area. Make your appointment to view today.
Last Agent to Sell the Property
Lorraine Burch
License #3207976 Listed on: 07/30/2021
Property Details
Home Type
- Condominium
Est. Annual Taxes
- $1,859
Year Built
- Built in 2000
Lot Details
- West Facing Home
- Landscaped with Trees
HOA Fees
- $301 Monthly HOA Fees
Parking
- Open Parking
Home Design
- Florida Architecture
- Slab Foundation
- Wood Frame Certified By Forest Stewardship Council
- Tile Roof
- Stucco
Interior Spaces
- 1,048 Sq Ft Home
- 3-Story Property
- Open Floorplan
- Built-In Features
- Crown Molding
- Vaulted Ceiling
- Ceiling Fan
- Sliding Doors
- Combination Dining and Living Room
- Inside Utility
- Views of Woods
- Walk-Up Access
Kitchen
- Range with Range Hood
- Microwave
- Dishwasher
Flooring
- Carpet
- Ceramic Tile
- Vinyl
Bedrooms and Bathrooms
- 2 Bedrooms
- Walk-In Closet
- 2 Full Bathrooms
Laundry
- Laundry Room
- Dryer
- Washer
Outdoor Features
- Balcony
- Screened Patio
- Porch
Utilities
- Central Heating and Cooling System
- Heat Pump System
- High Speed Internet
- Cable TV Available
Listing and Financial Details
- Down Payment Assistance Available
- Visit Down Payment Resource Website
- Legal Lot and Block 305 / 2
- Assessor Parcel Number 27-21-29-8925-02-305
Community Details
Overview
- Association fees include community pool, escrow reserves fund, insurance, maintenance structure, ground maintenance, maintenance repairs, pest control, recreational facilities, sewer, trash, water
- First Service Residential/Deidre Rick Association, Phone Number (407) 475-9886
- Visit Association Website
- Visconti West Condos
- Visconti West Condo Subdivision
- The community has rules related to deed restrictions
- Rental Restrictions
Recreation
- Waterfront Community
- Tennis Courts
- Community Playground
- Fitness Center
- Community Pool
- Park
Pet Policy
- Pets up to 70 lbs
- 2 Pets Allowed
- Breed Restrictions
Security
- Gated Community
Ownership History
Purchase Details
Home Financials for this Owner
Home Financials are based on the most recent Mortgage that was taken out on this home.Purchase Details
Home Financials for this Owner
Home Financials are based on the most recent Mortgage that was taken out on this home.Purchase Details
Home Financials for this Owner
Home Financials are based on the most recent Mortgage that was taken out on this home.Similar Homes in Maitland, FL
Home Values in the Area
Average Home Value in this Area
Purchase History
| Date | Type | Sale Price | Title Company |
|---|---|---|---|
| Warranty Deed | $227,900 | None Listed On Document | |
| Warranty Deed | $169,450 | Fidelity Natl Ttl Of Fl Inc | |
| Special Warranty Deed | $178,900 | Fidelity National Title |
Mortgage History
| Date | Status | Loan Amount | Loan Type |
|---|---|---|---|
| Open | $7,500 | No Value Available | |
| Open | $221,063 | New Conventional | |
| Previous Owner | $160,550 | New Conventional | |
| Previous Owner | $143,120 | Purchase Money Mortgage |
Property History
| Date | Event | Price | Change | Sq Ft Price |
|---|---|---|---|---|
| 02/03/2025 02/03/25 | Sold | $227,900 | 0.0% | $217 / Sq Ft |
| 11/25/2024 11/25/24 | Pending | -- | -- | -- |
| 10/17/2024 10/17/24 | For Sale | $227,900 | +34.5% | $217 / Sq Ft |
| 09/07/2021 09/07/21 | Sold | $169,450 | -0.3% | $162 / Sq Ft |
| 08/05/2021 08/05/21 | Pending | -- | -- | -- |
| 07/30/2021 07/30/21 | For Sale | $169,900 | -- | $162 / Sq Ft |
Tax History Compared to Growth
Tax History
| Year | Tax Paid | Tax Assessment Tax Assessment Total Assessment is a certain percentage of the fair market value that is determined by local assessors to be the total taxable value of land and additions on the property. | Land | Improvement |
|---|---|---|---|---|
| 2025 | $1,524 | $137,331 | -- | -- |
| 2024 | $1,448 | $137,331 | -- | -- |
| 2023 | $1,448 | $129,574 | $0 | $0 |
| 2022 | $1,348 | $125,800 | $25,160 | $100,640 |
| 2021 | $1,842 | $115,300 | $23,060 | $92,240 |
| 2020 | $1,784 | $115,300 | $23,060 | $92,240 |
| 2019 | $1,754 | $106,900 | $21,380 | $85,520 |
| 2018 | $1,710 | $102,700 | $20,540 | $82,160 |
| 2017 | $422 | $91,200 | $18,240 | $72,960 |
| 2016 | $409 | $87,200 | $17,440 | $69,760 |
| 2015 | $414 | $107,100 | $21,420 | $85,680 |
| 2014 | $413 | $107,100 | $21,420 | $85,680 |
Agents Affiliated with this Home
-
Lisa Hoad

Seller's Agent in 2025
Lisa Hoad
HOAD REALTY GROUP LLC
(352) 973-9958
2 in this area
101 Total Sales
-
Chris Creegan

Buyer's Agent in 2025
Chris Creegan
CREEGAN GROUP
(407) 509-2159
9 in this area
1,644 Total Sales
-
Felipe Apude
F
Buyer Co-Listing Agent in 2025
Felipe Apude
CREEGAN GROUP
(321) 695-8140
2 in this area
77 Total Sales
-
L
Seller's Agent in 2021
Lorraine Burch
Map
Source: Stellar MLS
MLS Number: O5962429
APN: 27-2129-8925-02-305
- 1100 Lake Shadow Cir Unit 2206
- 1711 Shadow View Cir
- 1150 Lake Shadow Cir Unit 3104
- 1150 Lake Shadow Cir Unit 3304
- 1125 Lake Shadow Cir Unit 5308
- 1825 Shadow View Cir
- 1810 Shadow View Cir Unit 1810
- 1960 Legacy Cove Dr Unit 1960
- 1460 Lake Shadow Cir Unit 7204
- 1460 Lake Shadow Cir Unit 7102
- 3106 Legacy Lake Dr Unit 3106
- 1440 Lake Shadow Cir Unit 8102
- 2329 Shadow View Cir
- 1275 Lake Shadow Cir Unit 13107
- 1275 Lake Shadow Cir Unit 13106
- 1325 Lake Shadow Cir Unit 12303
- 3006 Legacy Villas Dr
- 1375 Lake Shadow Cir Unit 11208
- 1420 Lake Shadow Cir Unit 9207
- 1400 Lake Shadow Cir Unit 10306
