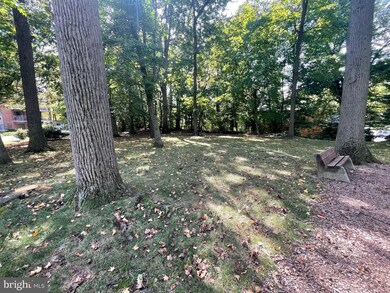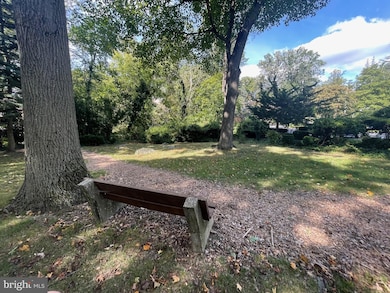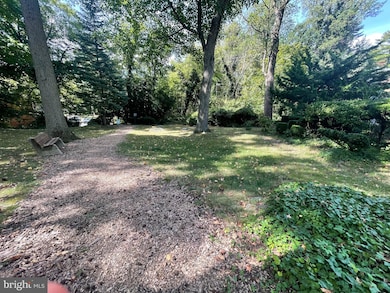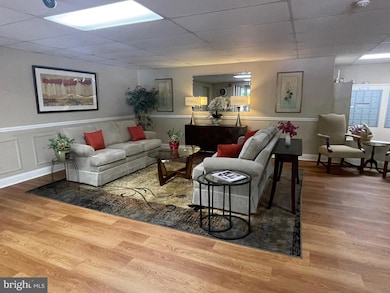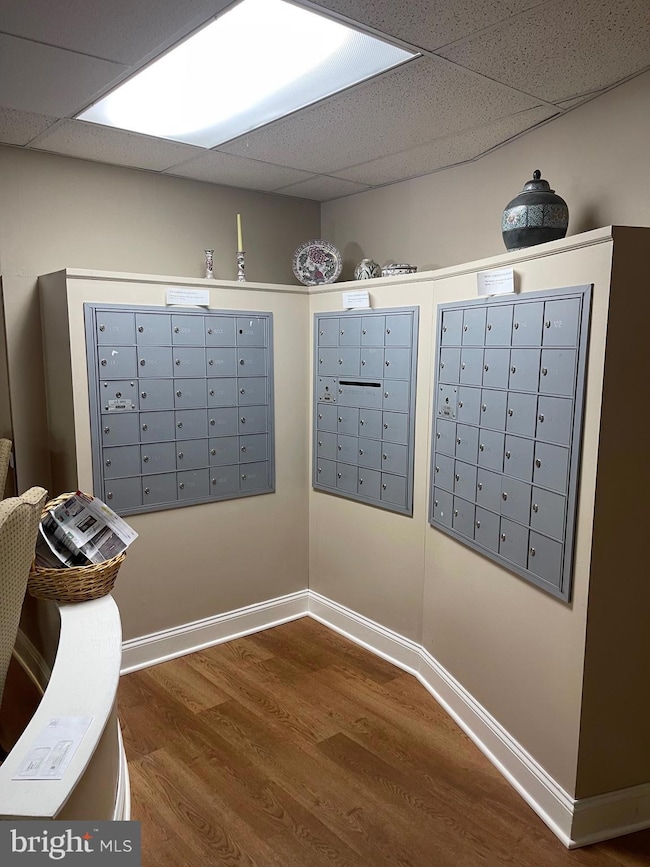1100 Lore Ave Unit 509 Wilmington, DE 19809
Estimated payment $1,227/month
Highlights
- Elevator
- Level Entry For Accessibility
- 90% Forced Air Heating and Cooling System
- Pierre S. Dupont Middle School Rated A-
About This Home
Opportunity knocks! Downsizing into a simpler lifestyle? Great timing for ease of living at a great price! This rarely available 2-bedroom, 2-bathroom unit is in one of the best locations in the building on the East End of the 5th floor of the desirable River Park Co-Op. This is a well-established, well-maintained building with a spacious community lobby and a private park to the rear. Located at the end of the 5th floor, the high views are lovely and private. The unit features full-sized living, dining, and kitchen spaces, as well as a generously sized balcony. The master suite is filled with natural light, providing a bright and airy atmosphere. The suite also includes a walk-in closet and a private bathroom with stall shower. The second bedroom is spacious with a closet and a built in unit that doubles to house the HVAC unit. The second full bathroom in the hall features a tub/shower combination. Additional storage is available in the closet located off the hallway. Conveniently, there is a laundry room and trash chute on every floor. Each unit comes with two dedicated parking spaces, along with a visitor parking area. The community is pet-friendly, allowing one pet per unit with a one-time fee for dogs or cats. Monthly fees cover the water, trash, exterior maintenance, and snow removal. This prime location in North Wilmington provides easy access to the shopping and dining on Concord Pike and Philadelphia Pike. Just minutes from major roadways like I-95, I-495, Rt 13 and Rt 141, Septa station in Claymont, Wilmington/New Castle airport, AMTRAK in Wilmington and Philadelphia International Airport are all within 20 minutes. The restaurants of Downtown Wilmington are only ten minutes away, while downtown Philadelphia is only 30 minutes. You won't find a better deal for square footage and ease of lifestyle. The cooperative is a close knit, self-run community that takes the time and detail to be good stewards of the finances. Many residents have remained for decades. Please note that River Park is a cooperative community requiring an application, background check, and interview prior to settlement. Rentals are no longer permitted and these are cash only sales - cooperatives do not qualify for traditional mortgage financing.
Listing Agent
(302) 429-7309 katpigliacampi@comcast.net Patterson-Schwartz - Greenville Listed on: 10/01/2025

Property Details
Home Type
- Co-Op
Est. Annual Taxes
- $1,628
Year Built
- Built in 1969
HOA Fees
- $410 Monthly HOA Fees
Home Design
- Entry on the 5th floor
- Brick Exterior Construction
Interior Spaces
- 931 Sq Ft Home
- Property has 1 Level
Bedrooms and Bathrooms
- 2 Main Level Bedrooms
- 2 Full Bathrooms
Parking
- 2 Open Parking Spaces
- 2 Parking Spaces
- Lighted Parking
- Parking Lot
Accessible Home Design
- Level Entry For Accessibility
Utilities
- 90% Forced Air Heating and Cooling System
- Electric Water Heater
Listing and Financial Details
- Assessor Parcel Number 06-146.00-604
Community Details
Overview
- Association fees include all ground fee, common area maintenance, exterior building maintenance, insurance, parking fee, reserve funds, sewer, trash, water
- Mid-Rise Condominium
- River Park Cooperative Condos
- River Park Condo Subdivision
Amenities
- Common Area
- Elevator
Pet Policy
- Limit on the number of pets
Map
Home Values in the Area
Average Home Value in this Area
Property History
| Date | Event | Price | List to Sale | Price per Sq Ft |
|---|---|---|---|---|
| 10/01/2025 10/01/25 | For Sale | $129,000 | -- | $139 / Sq Ft |
Source: Bright MLS
MLS Number: DENC2090470
- 302 River Rd Unit D8
- 1107 Haines Ave
- 600 River Rd
- 47 N Pennewell Dr
- 13 S Rodney Dr
- 17 S Rodney Dr
- 25 S Rodney Dr
- 18 S Pennewell Dr
- 12 N Stuyvesant Dr
- 5207 Le Parc Dr Unit 8
- 5215 Le Parc Dr Unit 2
- 5219 Le Parc Dr Unit 2
- 402 Grove Ave
- 1103 Melrose Ave
- 1213 Talley Rd
- 610 Duncan Rd
- 206 School House Ln
- 523 Governor House Cir Unit 50
- 731 Governor House Cir Unit 74
- 8506 Park Ct Unit 8506
- 905 Rodman Rd
- 602 Brandywine Blvd
- 5213 Le Parc Dr Unit 4
- 815 Rosedale Ave
- 1436 Kynlyn Dr
- 1121 Rosedale Ave
- 3801 Eastview Ln Unit 3801
- 101 Clifton Park Cir
- 3708 Eastview Ln Unit 3708
- 0 Paladin Dr Unit DENC2086852
- 9 Courtyard Ln
- 3308 Eastview Ln Unit 3308
- 2 Colony Blvd
- 310 Shipley Rd
- 110 E 40th St Unit 2
- 3606 N Spruce St
- 520 W 38th St
- 507 Barrett St
- 802 E 28th St
- 102 W 30th St Unit 1


