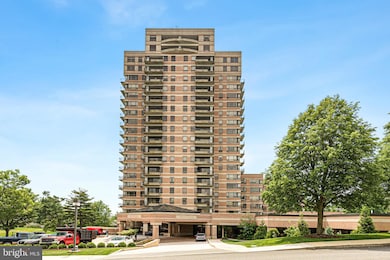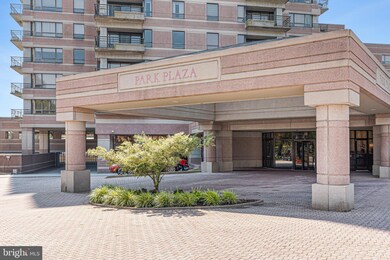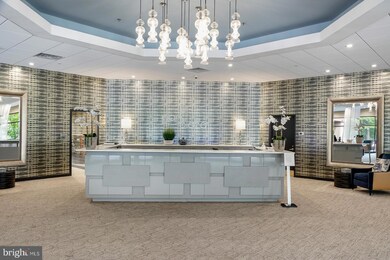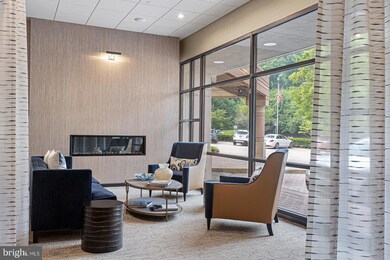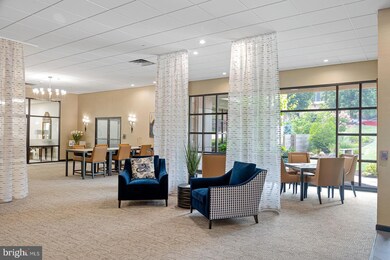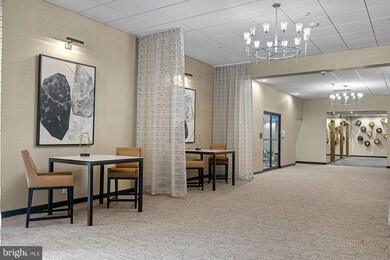
Park Plaza Condominiums 1100 Lovering Ave Unit 100 Wilmington, DE 19806
Downtown Wilmington NeighborhoodHighlights
- Fitness Center
- Contemporary Architecture
- Community Indoor Pool
- 24-Hour Security
- Wood Flooring
- Party Room
About This Home
As of March 2025Two Bedroom, two bath 1,424sf open floorplan residence on the 1st floor. Updates to eat-in kitchen and both bathrooms. Recently repainted and ready to move-in.
Park Plaza Condominiums' $1.6mm 2021 renovations are complete.
The newly designed lobby front desk 24-hour staff welcomes you and your guests, offers sitting and work lounge areas, an expanded fitness room, a community entertainment room with a kitchen and outdoor patio grilling area to enjoy an evening with friends. Upstairs residence hallways are updated, and soon improvements are coming to the indoor pool and sun deck.
Park Plaza Condominium #100 features a second level garage parking space with additional parking spaces are available for rent. Bicycle storage is available on each of the three (3) parking levels.
The lobby includes the relocated fitness room, featuring internet-based exercise equipment, a business center and two private conference rooms.
Located on Brandywine Park, Park Plaza residents walk the trails along the Brandywine River and play pickleball, tennis and bocce in the Park across the street. Blocks to the neighborhood shopping in Trolley Square, for coffee shops, restaurants, pubs, grocery, and pharmacy. Only miles to Greenville for upscale shopping or close to Concord Pike for everything retail. City of Wilmington offers many restaurants of various cuisines, Broadway plays and musical entertainment at the DuPont Playhouse and Grand Opera House. Easy access to the Amtrak train station to New York and Washington and less than 30 minutes to Philadelphia International Airport.
Park Plaza is a No Pet, No Smoking restricted building.
Property Details
Home Type
- Condominium
Year Built
- Built in 1989 | Remodeled in 2020
HOA Fees
- $912 Monthly HOA Fees
Parking
- Garage Door Opener
Home Design
- Contemporary Architecture
- Flat Roof Shape
- Stone Siding
- Masonry
Interior Spaces
- 1,424 Sq Ft Home
- Property has 1 Level
- Ceiling height of 9 feet or more
- Living Room
- Dining Room
- Eat-In Kitchen
Flooring
- Wood
- Tile or Brick
Bedrooms and Bathrooms
- 2 Main Level Bedrooms
- En-Suite Primary Bedroom
- 2 Full Bathrooms
Laundry
- Laundry on main level
- Washer and Dryer Hookup
Home Security
- Security Gate
- Intercom
Outdoor Features
- Exterior Lighting
- Outdoor Storage
- Outdoor Grill
Utilities
- Central Air
- Back Up Electric Heat Pump System
- Geothermal Heating and Cooling
- 60 Gallon+ Electric Water Heater
- Phone Available
- Cable TV Available
Listing and Financial Details
- Tax Lot 069.C.0100
- Assessor Parcel Number 26-021.10-069.C.0100
Community Details
Overview
- $75 Elevator Use Fee
- $3,000 Capital Contribution Fee
- Association fees include common area maintenance, exterior building maintenance, snow removal, trash, water, sewer, insurance, management
- 124 Units
- High-Rise Condominium
- Park Plaza Subdivision
- Property Manager
Amenities
- Party Room
- Elevator
Recreation
- Heated Community Pool
- Lap or Exercise Community Pool
- Saltwater Community Pool
Pet Policy
- No Pets Allowed
Security
- 24-Hour Security
- Front Desk in Lobby
- Fire and Smoke Detector
- Fire Sprinkler System
Ownership History
Purchase Details
Home Financials for this Owner
Home Financials are based on the most recent Mortgage that was taken out on this home.Purchase Details
Home Financials for this Owner
Home Financials are based on the most recent Mortgage that was taken out on this home.Purchase Details
Purchase Details
Home Financials for this Owner
Home Financials are based on the most recent Mortgage that was taken out on this home.Purchase Details
Purchase Details
Purchase Details
Purchase Details
Home Financials for this Owner
Home Financials are based on the most recent Mortgage that was taken out on this home.Purchase Details
Purchase Details
Home Financials for this Owner
Home Financials are based on the most recent Mortgage that was taken out on this home.Purchase Details
Home Financials for this Owner
Home Financials are based on the most recent Mortgage that was taken out on this home.Purchase Details
Home Financials for this Owner
Home Financials are based on the most recent Mortgage that was taken out on this home.Purchase Details
Purchase Details
Purchase Details
Purchase Details
Purchase Details
Purchase Details
Purchase Details
Purchase Details
Purchase Details
Purchase Details
Home Financials for this Owner
Home Financials are based on the most recent Mortgage that was taken out on this home.Purchase Details
Purchase Details
Similar Homes in Wilmington, DE
Home Values in the Area
Average Home Value in this Area
Purchase History
| Date | Type | Sale Price | Title Company |
|---|---|---|---|
| Deed | -- | None Available | |
| Deed | -- | None Available | |
| Deed | -- | None Available | |
| Deed | -- | None Available | |
| Deed | -- | None Available | |
| Deed | -- | None Available | |
| Interfamily Deed Transfer | -- | None Available | |
| Deed | -- | None Available | |
| Deed | $143,500 | None Available | |
| Deed | $242,000 | None Available | |
| Interfamily Deed Transfer | -- | None Available | |
| Interfamily Deed Transfer | -- | None Available | |
| Deed | $225,000 | None Available | |
| Sheriffs Deed | $190,000 | None Available | |
| Interfamily Deed Transfer | -- | None Available | |
| Deed | $375,000 | None Available | |
| Interfamily Deed Transfer | -- | None Available | |
| Deed | $18,000 | None Available | |
| Deed | $205,000 | Global Title Inc | |
| Interfamily Deed Transfer | -- | None Available | |
| Interfamily Deed Transfer | -- | None Available | |
| Deed | $175,000 | -- | |
| Deed | $190,000 | -- | |
| Deed | $1,800,000 | -- |
Mortgage History
| Date | Status | Loan Amount | Loan Type |
|---|---|---|---|
| Open | $127,500 | New Conventional | |
| Open | $283,500 | New Conventional | |
| Previous Owner | $374,000 | No Value Available | |
| Previous Owner | $137,000 | Credit Line Revolving | |
| Previous Owner | $232,655 | New Conventional | |
| Previous Owner | $94,000 | New Conventional | |
| Previous Owner | $139,000 | New Conventional | |
| Previous Owner | $260,000 | New Conventional | |
| Previous Owner | $125,000 | New Conventional | |
| Previous Owner | $56,614 | Unknown | |
| Previous Owner | $39,500 | Unknown | |
| Previous Owner | $138,400 | Unknown |
Property History
| Date | Event | Price | Change | Sq Ft Price |
|---|---|---|---|---|
| 03/14/2025 03/14/25 | Sold | $310,000 | -5.8% | $201 / Sq Ft |
| 02/01/2025 02/01/25 | Price Changed | $329,000 | -2.7% | $213 / Sq Ft |
| 12/04/2024 12/04/24 | Price Changed | $338,000 | -5.6% | $219 / Sq Ft |
| 10/29/2024 10/29/24 | Price Changed | $358,000 | -8.9% | $232 / Sq Ft |
| 08/22/2024 08/22/24 | Price Changed | $393,000 | -5.1% | $255 / Sq Ft |
| 08/08/2024 08/08/24 | Price Changed | $414,000 | -5.7% | $268 / Sq Ft |
| 07/05/2024 07/05/24 | For Sale | $439,000 | +96.0% | $284 / Sq Ft |
| 03/16/2023 03/16/23 | Sold | $224,000 | -15.5% | $157 / Sq Ft |
| 02/13/2023 02/13/23 | Pending | -- | -- | -- |
| 01/30/2023 01/30/23 | Price Changed | $265,000 | -3.6% | $186 / Sq Ft |
| 09/29/2022 09/29/22 | Price Changed | $275,000 | -6.8% | $193 / Sq Ft |
| 07/27/2022 07/27/22 | For Sale | $295,000 | +210.5% | $207 / Sq Ft |
| 08/25/2017 08/25/17 | Sold | $95,000 | -4.9% | $67 / Sq Ft |
| 08/03/2017 08/03/17 | Pending | -- | -- | -- |
| 07/18/2017 07/18/17 | For Sale | $99,900 | 0.0% | $70 / Sq Ft |
| 04/27/2016 04/27/16 | Rented | $1,700 | 0.0% | -- |
| 04/07/2016 04/07/16 | Under Contract | -- | -- | -- |
| 03/11/2016 03/11/16 | For Rent | $1,700 | 0.0% | -- |
| 04/26/2012 04/26/12 | Sold | $110,000 | -7.6% | -- |
| 04/08/2012 04/08/12 | Pending | -- | -- | -- |
| 03/19/2012 03/19/12 | For Sale | $119,000 | -- | -- |
Tax History Compared to Growth
Tax History
| Year | Tax Paid | Tax Assessment Tax Assessment Total Assessment is a certain percentage of the fair market value that is determined by local assessors to be the total taxable value of land and additions on the property. | Land | Improvement |
|---|---|---|---|---|
| 2023 | -- | -- | -- | -- |
| 2022 | $0 | $0 | $0 | $0 |
| 2021 | $0 | $0 | $0 | $0 |
| 2020 | $0 | $0 | $0 | $0 |
| 2019 | $0 | $0 | $0 | $0 |
| 2018 | $0 | $0 | $0 | $0 |
| 2017 | -- | $0 | $0 | $0 |
| 2016 | -- | $0 | $0 | $0 |
| 2015 | -- | $0 | $0 | $0 |
| 2014 | -- | $0 | $0 | $0 |
Agents Affiliated with this Home
-
Donna O'Neill

Seller's Agent in 2025
Donna O'Neill
Patterson Schwartz
(302) 229-4679
3 in this area
85 Total Sales
-
Rose Bloom

Buyer's Agent in 2025
Rose Bloom
Long & Foster
(302) 690-3298
3 in this area
220 Total Sales
-
Herschel Quillen

Seller's Agent in 2023
Herschel Quillen
H H Quillen & Company
(302) 530-9300
35 in this area
35 Total Sales
-
Kristina Petras

Buyer's Agent in 2017
Kristina Petras
Weichert Corporate
(610) 368-8860
9 Total Sales
-
Anne Menaquale

Seller's Agent in 2016
Anne Menaquale
RE/MAX
(302) 530-8758
54 Total Sales
-

Buyer's Agent in 2016
Michael Cassam
BHHS Fox & Roach
About Park Plaza Condominiums
Map
Source: Bright MLS
MLS Number: DENC2027702
APN: 26-021.10-069
- 1100 UNIT 900 Lovering Ave Unit 900
- 1217 Shallcross Ave
- 1607 N Jackson St
- 1515 N Franklin St
- 1301 N Harrison St Unit 1201
- 1301 N Harrison St Unit 503
- 1301 N Harrison St Unit 1108
- 1505 N Adams St
- 1303 W 13th St Unit 4
- 1710 N Rodney St
- 1305 N Broom St Unit 210
- 1305 N Broom St Unit 105
- 1305 N Broom St Unit 1
- 1401 Pennsylvania Ave Unit 312
- 1401 Pennsylvania Ave Unit 1110
- 1401 Pennsylvania Ave Unit 510
- 1401 Pennsylvania Ave Unit 906
- 1401 Pennsylvania Ave Unit 804
- 1401 Pennsylvania Ave Unit 1210
- 1401 UNIT 910 Pennsylvania Ave Unit 910

