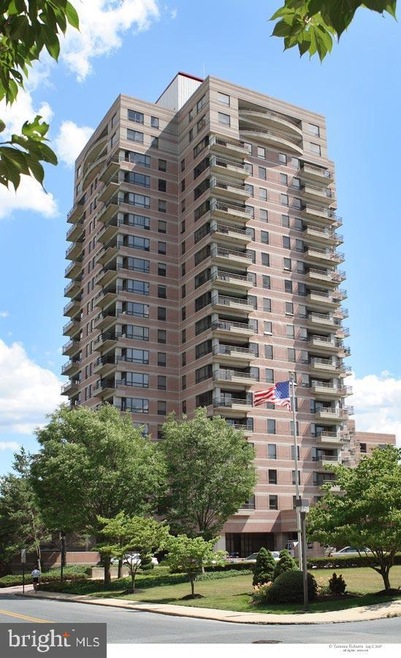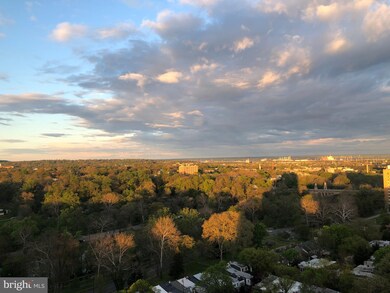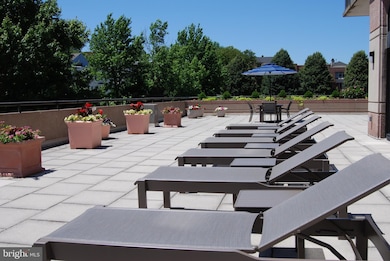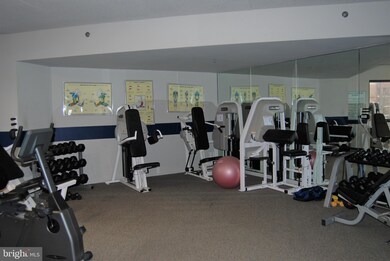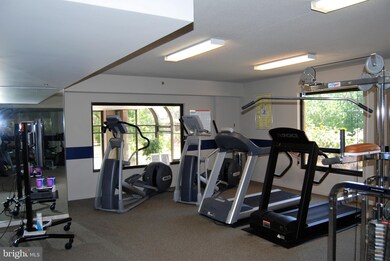
Park Plaza Condominiums 1100 Lovering Ave Unit 1002 Wilmington, DE 19806
Downtown Wilmington NeighborhoodHighlights
- Fitness Center
- Wood Flooring
- Meeting Room
- Open Floorplan
- Community Indoor Pool
- Balcony
About This Home
As of October 2020Two bedroom Condominium residence on the 10th floor with views of the City of Wilmington and Brandywine River Park. The open floorplan residence is 1,487sf with a new kitchen and in addition to the 2 bedrooms and 2 bathrooms, the residence has a separate laundry room, a walk-in closet, an on floor storage locker and a secured parking space in the underground garage. Park Plaza's amenities include an indoor pool/sundeck, fitness room, community room, a patio with a grill for outside dining and a 24 hour front desk staff. In 2020, the lobby common area will be renovated, including new furniture and a new fitness room, including new equipment. Park Plaza is adjacent to Brandywine Park offering trails to walk along the Brandywine River. In the Park there are tennis courts, basketball courts, a Zoo and tables for a picnic and relaxing. Park Plaza is blocks away from Trolley Square where shopping offers grocery, pharmacy, coffee shops, fine dining and casual restaurants, pubs, wine shops and various retail stores. Or within 3 miles you can be shopping in Greenville or along Concord Pike (Rt. 202).
Last Buyer's Agent
George Tuten Jr.
BHHS Fox & Roach-Christiana
Property Details
Home Type
- Condominium
Year Built
- Built in 1986 | Remodeled in 2020
Lot Details
- Two or More Common Walls
- East Facing Home
- Extensive Hardscape
- Sprinkler System
HOA Fees
- $829 Monthly HOA Fees
Parking
- 1 Subterranean Space
- Assigned parking located at #264
- Garage Door Opener
Home Design
- Flat Roof Shape
- Masonry
Interior Spaces
- 1,487 Sq Ft Home
- Property has 1 Level
- Open Floorplan
- Sliding Doors
Kitchen
- Self-Cleaning Oven
- Stove
- Cooktop
- Built-In Microwave
- Dishwasher
- Disposal
Flooring
- Wood
- Partially Carpeted
Bedrooms and Bathrooms
- 2 Main Level Bedrooms
- 2 Full Bathrooms
Laundry
- Laundry on main level
- Dryer
- Washer
Home Security
Outdoor Features
- Exterior Lighting
- Outdoor Grill
Utilities
- Central Air
- Back Up Electric Heat Pump System
- Electric Water Heater
- Phone Available
- Cable TV Available
Listing and Financial Details
- Tax Lot 069.C.1002
- Assessor Parcel Number 26-021.10-069.C.1002
Community Details
Overview
- $75 Elevator Use Fee
- $2,500 Capital Contribution Fee
- Association fees include alarm system, common area maintenance, custodial services maintenance, exterior building maintenance, health club, insurance, lawn care front, lawn care rear, lawn care side, lawn maintenance, pool(s), reserve funds, security gate, sewer, snow removal, trash, water
- 3 Elevators
- High-Rise Condominium
- Built by E. B. DeSeta & Associates
- Park Plaza Subdivision
- Property Manager
Amenities
- Picnic Area
- Meeting Room
- Party Room
Recreation
- Community Spa
Pet Policy
- No Pets Allowed
Security
- Security Service
- Fire Escape
Ownership History
Purchase Details
Home Financials for this Owner
Home Financials are based on the most recent Mortgage that was taken out on this home.Purchase Details
Home Financials for this Owner
Home Financials are based on the most recent Mortgage that was taken out on this home.Purchase Details
Similar Homes in Wilmington, DE
Home Values in the Area
Average Home Value in this Area
Purchase History
| Date | Type | Sale Price | Title Company |
|---|---|---|---|
| Special Warranty Deed | -- | Brian Frederick Funk Pa | |
| Deed | -- | None Available | |
| Deed | $215,000 | -- |
Mortgage History
| Date | Status | Loan Amount | Loan Type |
|---|---|---|---|
| Open | $247,920 | New Conventional | |
| Closed | $0 | New Conventional |
Property History
| Date | Event | Price | Change | Sq Ft Price |
|---|---|---|---|---|
| 10/15/2020 10/15/20 | Sold | $309,900 | -2.9% | $208 / Sq Ft |
| 07/14/2020 07/14/20 | Pending | -- | -- | -- |
| 05/07/2020 05/07/20 | For Sale | $319,000 | +32.9% | $215 / Sq Ft |
| 01/18/2018 01/18/18 | Sold | $240,000 | -7.3% | $161 / Sq Ft |
| 12/14/2017 12/14/17 | Pending | -- | -- | -- |
| 11/28/2017 11/28/17 | For Sale | $259,000 | -- | $174 / Sq Ft |
Tax History Compared to Growth
Tax History
| Year | Tax Paid | Tax Assessment Tax Assessment Total Assessment is a certain percentage of the fair market value that is determined by local assessors to be the total taxable value of land and additions on the property. | Land | Improvement |
|---|---|---|---|---|
| 2024 | $4,590 | $147,100 | $28,600 | $118,500 |
| 2023 | $3,989 | $147,100 | $28,600 | $118,500 |
| 2022 | $4,007 | $147,100 | $28,600 | $118,500 |
| 2021 | $4,001 | $147,100 | $28,600 | $118,500 |
| 2020 | $4,023 | $147,100 | $28,600 | $118,500 |
| 2019 | $6,980 | $147,100 | $28,600 | $118,500 |
| 2018 | $259 | $147,100 | $28,600 | $118,500 |
| 2017 | $6,518 | $147,100 | $28,600 | $118,500 |
| 2016 | $6,518 | $147,100 | $28,600 | $118,500 |
| 2015 | $2,729 | $147,100 | $28,600 | $118,500 |
| 2014 | $2,729 | $147,100 | $28,600 | $118,500 |
Agents Affiliated with this Home
-
Herschel Quillen

Seller's Agent in 2020
Herschel Quillen
H H Quillen & Company
(302) 530-9300
36 in this area
36 Total Sales
-

Buyer's Agent in 2020
George Tuten Jr.
BHHS Fox & Roach
-
John Kriza

Buyer's Agent in 2018
John Kriza
Beiler-Campbell Realtors-Kennett Square
2 in this area
328 Total Sales
About Park Plaza Condominiums
Map
Source: Bright MLS
MLS Number: DENC500556
APN: 26-021.10-069.C-1002
- 1217 Shallcross Ave
- 1301 Shallcross Ave Unit E
- 1515 N Franklin St
- 1301 N Harrison St Unit 708
- 1301 N Harrison St Unit 1106
- 1301 N Harrison St Unit 1108
- 1301 N Harrison St Unit 1201
- 1402 Lovering Ave
- 1303 W 13th St Unit 4
- 1710 N Rodney St
- 1305 N Broom St Unit 210
- 1305 N Broom St Unit 1
- 1401 Pennsylvania Ave Unit 401
- 1401 Pennsylvania Ave Unit 312
- 1401 Pennsylvania Ave Unit 1110
- 1401 Pennsylvania Ave Unit 510
- 1025 N Madison St Unit 103
- 1025 N Madison St Unit 203
- 807 W 10th St
- 825 W 9th St
