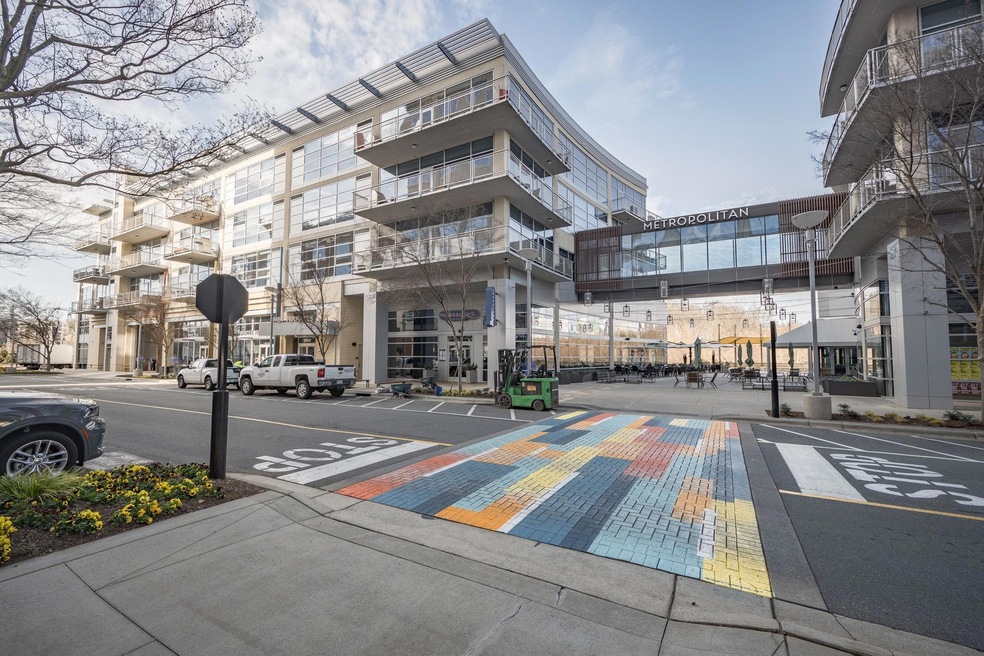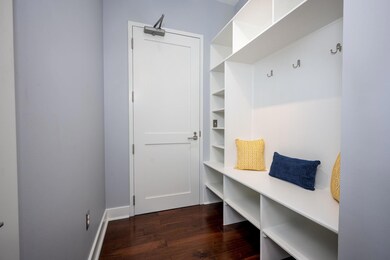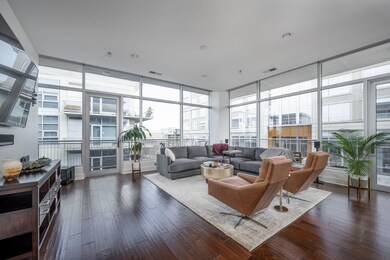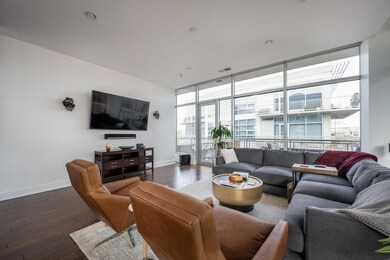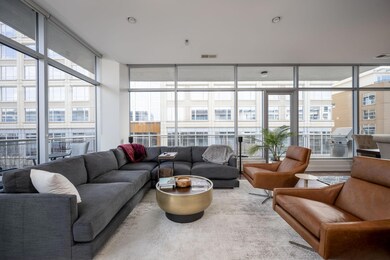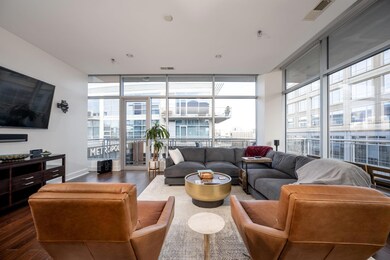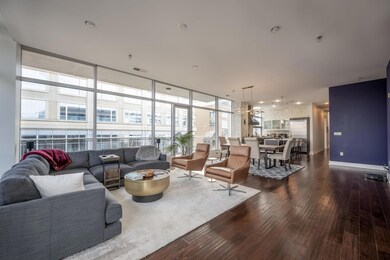
1100 Metropolitan Ave Unit 303 Charlotte, NC 28204
Dilworth NeighborhoodEstimated Value: $1,073,000 - $1,254,489
Highlights
- Fitness Center
- In Ground Pool
- City View
- Dilworth Elementary School: Latta Campus Rated A-
- Rooftop Deck
- 2-minute walk to Little Sugar Creek Greenway
About This Home
As of March 2023Quality matters. This modern 3 bedroom, 2.5 bath condo is just minutes from the heart of center city offering urban living at its finest. Located in the Metropolitan development, this condo boasts 2,470 SQ' of luxury living with an open floorplan, 10' ceilings, 8' doors w/ floor to ceiling windows that bathe the unit in natural light. The gourmet kitchen has professional Viking appliances, drawer microwave & large island. There are engineered wood floors throughout the entire condo except in the full baths which have tile. The spacious owner's retreat has an en-suite bath w/ large custom tile shower equipped w/ double shower heads/ hand sprayer, dual vanities, heated floors and a walk-in closet w/ built-in shelving. Guest suite also has an en-suite bathroom w/ a tub/shower combo. Enjoy drinks or a meal on the balcony that offers a gracious view of the city skyline. This condo comes with 2 assigned parking spaces in the garage, access to private pool, amenity center & gym.Welcome Home!
Property Details
Home Type
- Condominium
Est. Annual Taxes
- $7,119
Year Built
- Built in 2008
Lot Details
- 8
HOA Fees
- $805 Monthly HOA Fees
Parking
- 2 Car Garage
- 2 Assigned Parking Spaces
Home Design
- Modern Architecture
- Flat Roof Shape
- Slab Foundation
- Metal Siding
Interior Spaces
- 2,470 Sq Ft Home
- 3-Story Property
- Open Floorplan
- Insulated Windows
- Window Treatments
- City Views
- Laundry Room
Kitchen
- Gas Cooktop
- Range Hood
- Microwave
- Dishwasher
- Kitchen Island
Flooring
- Laminate
- Tile
Bedrooms and Bathrooms
- 3 Main Level Bedrooms
Home Security
Accessible Home Design
- Accessible Elevator Installed
Outdoor Features
- In Ground Pool
- Balcony
Utilities
- Central Air
- Heat Pump System
- Underground Utilities
- Electric Water Heater
- Cable TV Available
Listing and Financial Details
- Assessor Parcel Number 125-229-14
Community Details
Overview
- Csi Community Management Association, Phone Number (704) 897-1389
- Metropolitan Condos
- Metropolitan Subdivision
- Mandatory home owners association
Amenities
- Rooftop Deck
- Clubhouse
- Elevator
Recreation
- Fitness Center
- Community Pool
Security
- Fire Sprinkler System
Ownership History
Purchase Details
Home Financials for this Owner
Home Financials are based on the most recent Mortgage that was taken out on this home.Purchase Details
Home Financials for this Owner
Home Financials are based on the most recent Mortgage that was taken out on this home.Purchase Details
Home Financials for this Owner
Home Financials are based on the most recent Mortgage that was taken out on this home.Purchase Details
Home Financials for this Owner
Home Financials are based on the most recent Mortgage that was taken out on this home.Similar Homes in Charlotte, NC
Home Values in the Area
Average Home Value in this Area
Purchase History
| Date | Buyer | Sale Price | Title Company |
|---|---|---|---|
| Augenstein Vedra Abdomerovic | $1,210,000 | -- | |
| Cadoff Daniel | $875,000 | Bridge Trust Title Group | |
| Grady Michael T | $775,000 | None Available | |
| Gibbs Coy R | $675,000 | None Available |
Mortgage History
| Date | Status | Borrower | Loan Amount |
|---|---|---|---|
| Previous Owner | Cadoff Daniel | $19,700 | |
| Previous Owner | Cadoff Daniel | $700,000 | |
| Previous Owner | Grady Michael | $28,815 | |
| Previous Owner | Lopez Grady Michael | $71,184 | |
| Previous Owner | Grady Michael T | $658,500 | |
| Previous Owner | Gibbs Coy R | $417,000 |
Property History
| Date | Event | Price | Change | Sq Ft Price |
|---|---|---|---|---|
| 03/20/2023 03/20/23 | Sold | $1,210,000 | +1.3% | $490 / Sq Ft |
| 03/04/2023 03/04/23 | Pending | -- | -- | -- |
| 03/04/2023 03/04/23 | For Sale | $1,194,000 | +36.5% | $483 / Sq Ft |
| 11/01/2019 11/01/19 | Sold | $875,000 | -2.8% | $353 / Sq Ft |
| 10/02/2019 10/02/19 | Pending | -- | -- | -- |
| 05/22/2019 05/22/19 | For Sale | $899,999 | 0.0% | $363 / Sq Ft |
| 04/25/2019 04/25/19 | Pending | -- | -- | -- |
| 04/12/2019 04/12/19 | For Sale | $899,999 | 0.0% | $363 / Sq Ft |
| 08/13/2014 08/13/14 | Rented | $3,500 | -11.4% | -- |
| 07/04/2014 07/04/14 | Under Contract | -- | -- | -- |
| 06/10/2014 06/10/14 | For Rent | $3,950 | +12.9% | -- |
| 06/10/2013 06/10/13 | Rented | $3,500 | -22.2% | -- |
| 05/11/2013 05/11/13 | Under Contract | -- | -- | -- |
| 04/12/2013 04/12/13 | For Rent | $4,500 | -- | -- |
Tax History Compared to Growth
Tax History
| Year | Tax Paid | Tax Assessment Tax Assessment Total Assessment is a certain percentage of the fair market value that is determined by local assessors to be the total taxable value of land and additions on the property. | Land | Improvement |
|---|---|---|---|---|
| 2023 | $7,119 | $841,702 | $0 | $841,702 |
| 2022 | $7,119 | $733,600 | $0 | $733,600 |
| 2021 | $7,119 | $733,600 | $0 | $733,600 |
| 2020 | $7,119 | $734,700 | $0 | $734,700 |
| 2019 | $7,123 | $734,700 | $0 | $734,700 |
| 2018 | $9,192 | $698,600 | $200,000 | $498,600 |
| 2017 | $9,067 | $698,600 | $200,000 | $498,600 |
| 2016 | $9,063 | $698,600 | $200,000 | $498,600 |
| 2015 | $9,060 | $698,600 | $200,000 | $498,600 |
| 2014 | $9,012 | $698,600 | $200,000 | $498,600 |
Agents Affiliated with this Home
-
Mike Kessler
M
Seller's Agent in 2023
Mike Kessler
TSG Residential
(704) 309-9143
1 in this area
81 Total Sales
-
Liza Caminiti

Buyer's Agent in 2023
Liza Caminiti
Ivester Jackson Distinctive Properties
(704) 526-6695
6 in this area
140 Total Sales
-
Matthew Paul Brown

Seller's Agent in 2019
Matthew Paul Brown
Reside Realty LLC
(704) 650-1928
2 in this area
74 Total Sales
-
Sally Awad

Buyer's Agent in 2019
Sally Awad
Premier Sotheby's International Realty
(704) 680-8689
133 Total Sales
-
Billy Shugart

Seller's Agent in 2014
Billy Shugart
Jason Mitchell Real Estate
(704) 780-5581
3 in this area
173 Total Sales
-
Meredith Gilbert

Buyer's Agent in 2014
Meredith Gilbert
My Townhome
(704) 953-8598
1 in this area
96 Total Sales
Map
Source: Canopy MLS (Canopy Realtor® Association)
MLS Number: 4006075
APN: 125-229-14
- 1100 Metropolitan Ave Unit 305
- 1133 Metropolitan Ave Unit 318
- 1133 Metropolitan Ave Unit 310
- 612 Baldwin Ave
- 701 S Torrence St
- 1109 E Morehead St Unit 22
- 1101 E Morehead St Unit 31
- 1101 E Morehead St Unit 32
- 1703 Luther St
- 615 Welker St
- 710 Morgan Park Dr
- 226 Queens Rd Unit 68
- 1054 Kenilworth Ave
- 430 Queens Rd Unit 332
- 430 Queens Rd Unit 111
- 430 Queens Rd Unit 712
- 400 Queens Rd Unit E5
- 420 Queens Rd Unit 6
- 614 Queens Rd
- 701 Royal Ct Unit 102
- 1100 Metropolitan Ave
- 1100 Metropolitan Ave Unit 319
- 1100 Metropolitan Ave Unit 415
- 1100 Metropolitan Ave Unit 414
- 1100 Metropolitan Ave Unit 413
- 1100 Metropolitan Ave Unit 412
- 1100 Metropolitan Ave Unit 411
- 1100 Metropolitan Ave Unit 410
- 1100 Metropolitan Ave Unit 409
- 1100 Metropolitan Ave Unit 408
- 1100 Metropolitan Ave Unit 407
- 1100 Metropolitan Ave Unit 406
- 1100 Metropolitan Ave Unit 405
- 1100 Metropolitan Ave Unit 404
- 1100 Metropolitan Ave Unit 403
- 1100 Metropolitan Ave Unit 401
- 1100 Metropolitan Ave Unit 315
- 1100 Metropolitan Ave Unit 313
- 1100 Metropolitan Ave Unit 312
- 1100 Metropolitan Ave Unit 311
