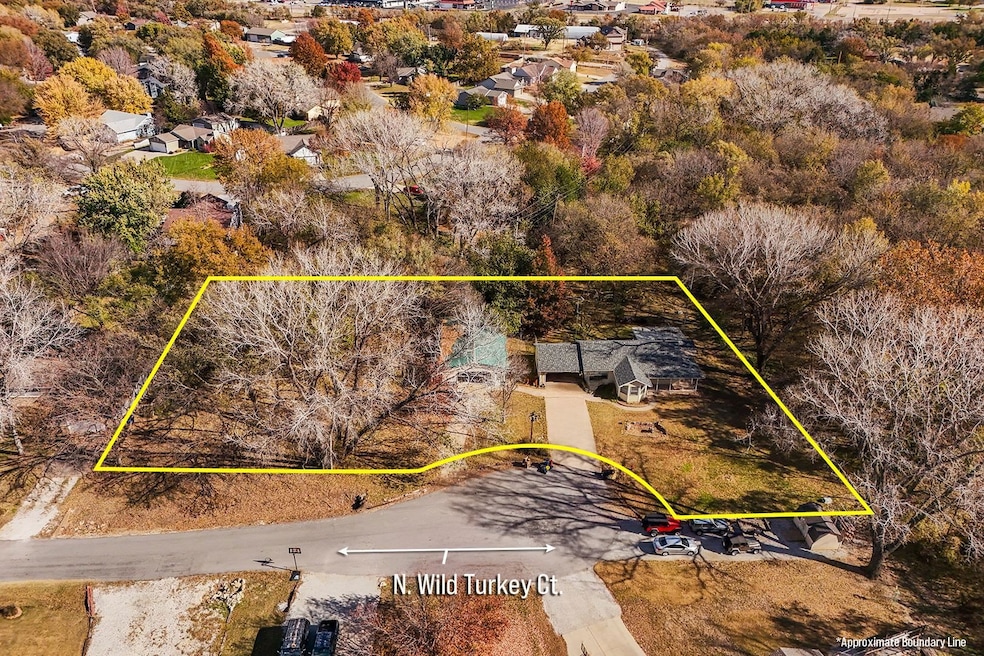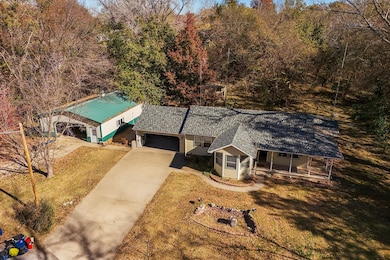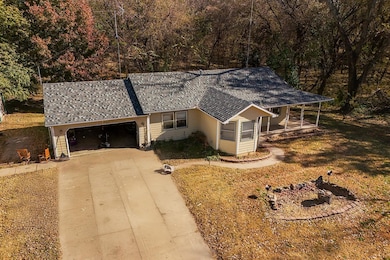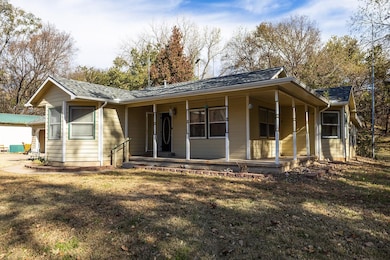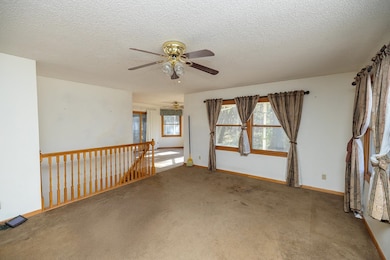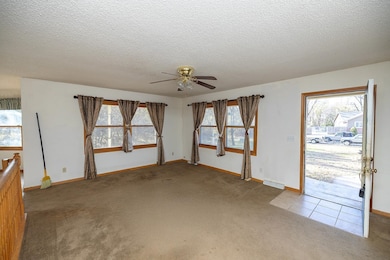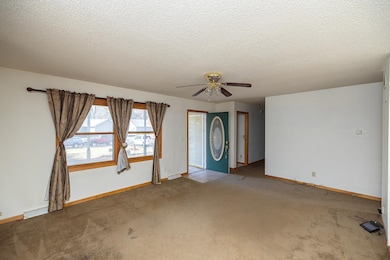Highlights
- 0.92 Acre Lot
- Sun or Florida Room
- Cul-De-Sac
- Wood Burning Stove
- No HOA
- Storm Windows
About This Home
Property offered at ONLINE ONLY auction. BIDDING OPENS: Tuesday, December 2nd, 2025 at 2 PM (cst) | BIDDING CLOSING: Thursday, December 11th, 2025 at 2:40 PM (cst). Bidding will remain open on this property until 1 minute has passed without receiving a bid. Property available to preview by appointment. CLEAR TITLE AT CLOSING, NO BACK TAXES. ONLINE ONLY!!! Don’t miss this opportunity to own a unique 3-bedroom, 2-bath home with an attached 2-car garage, detached, oversized garage/workshop, sitting on nearly an acre, and located in the highly desirable Derby School District! Sitting at the end of a cul-de-sac, surrounded by mature trees, this home offers privacy and a serene setting in nature, without having to leave town. A covered front porch welcomes you inside to a comfortable living room that flows into the kitchen and dining area, creating a convenient layout for everyday living and entertaining. The kitchen features laminate countertops and includes appliances. The home offers three bedrooms, including a primary suite complete with a walk-in closet and an en-suite bathroom featuring a walk-in shower and jetted tub. The second bathroom includes a tub/shower combo for added functionality. Enjoy the sunroom, which provides additional living space and features a wood-burning stove, perfect for cozy evenings. The unfinished basement offers room for storage or the potential to create more living space. Outside, the property includes a large, detached, oversized garage/shop with electricity, two overhead doors, its own driveway, and a wood-burning stove - perfect for additional parking, a workshop, or hobby space. The fenced backyard features mature trees that provide shade and privacy, along with a storage shed for extra convenience. Next to the shop is the additional wooded lot with more mature trees offering even more space and potential! This home combines comfort, functionality, and location, making it a great choice. Don't miss the chance to make this one-of-a-kind property yours! *Buyer should verify school assignments as they are subject to change. The real estate is offered at public auction in its present, “as is where is” condition and is accepted by the buyer without any expressed or implied warranties or representations from the seller or seller’s agents. Full auction terms and conditions provided in the Property Information Packet. Total purchase price will include a 10% buyer’s premium ($2,500.00 minimum) added to the final bid. Property available to preview by appointment. Earnest money is due from the high bidder at the auction in the form of check, or immediately available, certified funds in the amount of $15,000.
Listing Agent
McCurdy Real Estate & Auction, LLC Brokerage Phone: 316-867-3600 License #00244279 Listed on: 10/17/2025
Open House Schedule
-
Tuesday, December 02, 20253:30 to 5:30 pm12/2/2025 3:30:00 PM +00:0012/2/2025 5:30:00 PM +00:00Add to Calendar
-
Tuesday, December 09, 20253:30 to 5:30 pm12/9/2025 3:30:00 PM +00:0012/9/2025 5:30:00 PM +00:00Add to Calendar
Home Details
Home Type
- Single Family
Est. Annual Taxes
- $3,976
Year Built
- Built in 1993
Lot Details
- 0.92 Acre Lot
- Cul-De-Sac
- Wood Fence
- Chain Link Fence
- Sprinkler System
Parking
- 2 Car Garage
Home Design
- Composition Roof
Interior Spaces
- 1,493 Sq Ft Home
- 1-Story Property
- Ceiling Fan
- Wood Burning Stove
- Free Standing Fireplace
- Living Room
- Combination Kitchen and Dining Room
- Sun or Florida Room
- Dishwasher
Flooring
- Carpet
- Tile
Bedrooms and Bathrooms
- 3 Bedrooms
- Walk-In Closet
- 2 Full Bathrooms
Laundry
- Dryer
- Washer
- 220 Volts In Laundry
Basement
- Laundry in Basement
- Natural lighting in basement
Home Security
- Storm Windows
- Storm Doors
Schools
- Derby Hills Elementary School
- Derby High School
Utilities
- Forced Air Heating and Cooling System
- Heating System Uses Natural Gas
Community Details
- No Home Owners Association
- Woodland Valley Subdivision
Listing and Financial Details
- Auction
- Reserve Auction
- Assessor Parcel Number 241-01-0-23-01-049.00
Map
Home Values in the Area
Average Home Value in this Area
Tax History
| Year | Tax Paid | Tax Assessment Tax Assessment Total Assessment is a certain percentage of the fair market value that is determined by local assessors to be the total taxable value of land and additions on the property. | Land | Improvement |
|---|---|---|---|---|
| 2025 | $5,080 | $33,764 | $11,638 | $22,126 |
| 2023 | $5,080 | $26,508 | $5,474 | $21,034 |
| 2022 | $4,453 | $23,254 | $5,164 | $18,090 |
| 2021 | $3,035 | $21,137 | $4,531 | $16,606 |
| 2020 | $3,043 | $21,137 | $4,531 | $16,606 |
| 2019 | $2,819 | $19,573 | $4,531 | $15,042 |
| 2018 | $2,675 | $18,642 | $3,726 | $14,916 |
| 2017 | $2,387 | $0 | $0 | $0 |
| 2016 | $2,249 | $0 | $0 | $0 |
| 2015 | -- | $0 | $0 | $0 |
| 2014 | -- | $0 | $0 | $0 |
Property History
| Date | Event | Price | List to Sale | Price per Sq Ft |
|---|---|---|---|---|
| 10/17/2025 10/17/25 | For Sale | -- | -- | -- |
Purchase History
| Date | Type | Sale Price | Title Company |
|---|---|---|---|
| Warranty Deed | -- | -- |
Mortgage History
| Date | Status | Loan Amount | Loan Type |
|---|---|---|---|
| Open | $96,000 | No Value Available |
Source: South Central Kansas MLS
MLS Number: 664797
APN: 241-01-0-23-01-049.00
- 206 W Fernell St
- 1057 N Georgie Ave
- 1035 N Georgie Ave
- 1000 N Georgie Ave
- 1416 N Buckner St
- 1320 N Prairie Ln
- 1458 N Georgie Ave
- 1513 N Buckner St
- 1448 N Prairie Ln
- 1713 N Overlook Dr
- 214 & 216 W Market St
- 932 N El Paso Dr
- 127 W North Point Dr
- 208 E Derby Hills Dr
- 1411 N Community Dr
- 1705 N Buckner St
- 300 E Valley View St
- 1604 N Ridge Rd
- 2121 N Duckcreek Ln
- 2007 N Pepper Corn Rd
- 422 W Mahoney Dr
- 1433 N Kokomo Ave
- 1615 N Arrowhead Dr
- 7209 S Chautauqua St
- 200 S Woodlawn Blvd
- 1300 E Meadowlark Blvd
- 1500 E Tall Tree Rd
- 101 S Rock Rd Unit 54
- 1804 E Osage Rd
- 1401 E Patriot Ave
- 920 E Bellows St
- 2036 E Campus St
- 1912 E Campus St
- 2204 E Lockwood St
- 313 Copper Tail Ln
- 312 Copper Tail Ln
- 112 S Jane St
- 235 S Jane St
- 5324 S Ellis St
- 335 S Jane St
