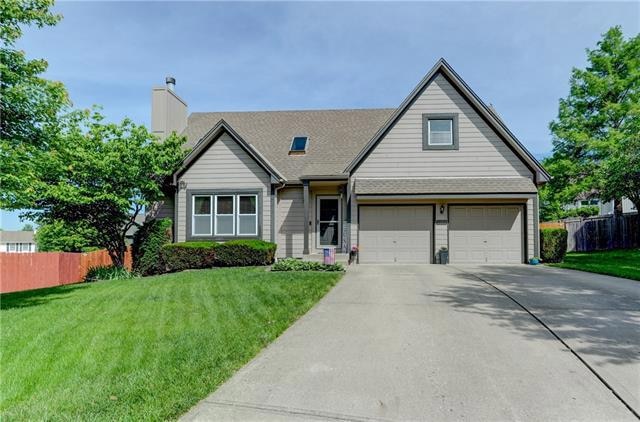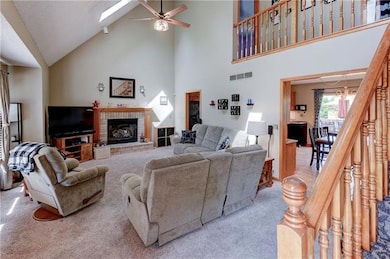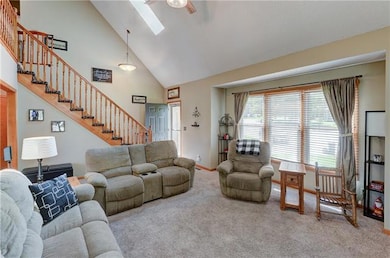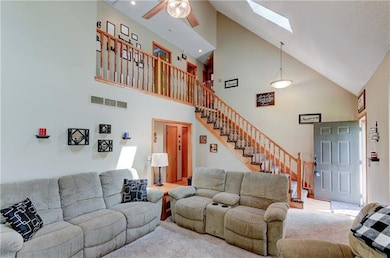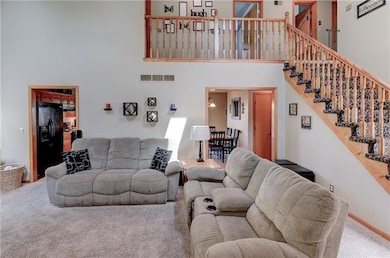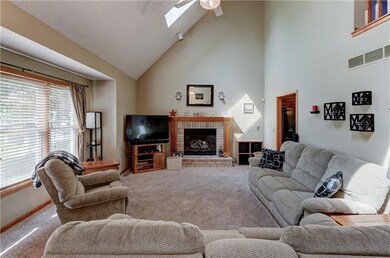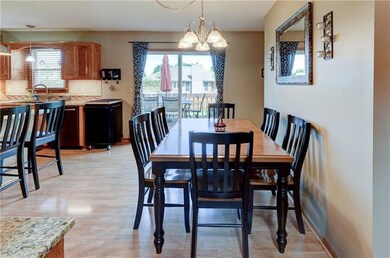
1100 NE Jamestown Ct Lees Summit, MO 64064
Lee's Summit NeighborhoodEstimated Value: $358,000 - $410,000
Highlights
- Deck
- Vaulted Ceiling
- Wood Flooring
- Voy Spears Jr. Elementary School Rated A
- Traditional Architecture
- Whirlpool Bathtub
About This Home
As of July 2022This lovely well maintained 2 story on a cul de sac, is the perfect family friendly home and convenient to everything including shopping, dining, and parks. Well designed kitchen perfect for cooking and interacting with family or guests including an eat in island. 3 upper level bedrooms with bedroom level laundry for convenience. Award winning Blue Springs Schools. Full, dry unfinished basement great for storage and available to add more finished space if desired. Newer fully fenced yard! 4th bedroom on the main level is a perfect office or guest room. You better not wait to see this one!
Last Agent to Sell the Property
Berkshire Hathaway HomeServices All-Pro License #2007030470 Listed on: 06/02/2022
Home Details
Home Type
- Single Family
Est. Annual Taxes
- $3,514
Year Built
- Built in 1993
Lot Details
- Lot Dimensions are 39x110x130x110
- Cul-De-Sac
- Wood Fence
- Paved or Partially Paved Lot
- Level Lot
HOA Fees
- $24 Monthly HOA Fees
Parking
- 2 Car Attached Garage
- Inside Entrance
- Front Facing Garage
- Garage Door Opener
Home Design
- Traditional Architecture
- Composition Roof
- Wood Siding
- Passive Radon Mitigation
Interior Spaces
- 2,032 Sq Ft Home
- Wet Bar: All Carpet, Laminate Counters, Built-in Features, Granite Counters, Pantry, All Window Coverings, Carpet, Shades/Blinds, Ceiling Fan(s), Walk-In Closet(s), Whirlpool Tub, Shower Over Tub, Separate Shower And Tub
- Built-In Features: All Carpet, Laminate Counters, Built-in Features, Granite Counters, Pantry, All Window Coverings, Carpet, Shades/Blinds, Ceiling Fan(s), Walk-In Closet(s), Whirlpool Tub, Shower Over Tub, Separate Shower And Tub
- Vaulted Ceiling
- Ceiling Fan: All Carpet, Laminate Counters, Built-in Features, Granite Counters, Pantry, All Window Coverings, Carpet, Shades/Blinds, Ceiling Fan(s), Walk-In Closet(s), Whirlpool Tub, Shower Over Tub, Separate Shower And Tub
- Skylights
- Fireplace With Gas Starter
- Thermal Windows
- Shades
- Plantation Shutters
- Drapes & Rods
- Great Room with Fireplace
- Combination Kitchen and Dining Room
- Den
- Basement Fills Entire Space Under The House
- Attic Fan
- Laundry in Hall
Kitchen
- Eat-In Kitchen
- Electric Oven or Range
- Recirculated Exhaust Fan
- Dishwasher
- Kitchen Island
- Granite Countertops
- Laminate Countertops
- Wood Stained Kitchen Cabinets
- Disposal
Flooring
- Wood
- Wall to Wall Carpet
- Linoleum
- Laminate
- Stone
- Ceramic Tile
- Luxury Vinyl Plank Tile
- Luxury Vinyl Tile
Bedrooms and Bathrooms
- 4 Bedrooms
- Cedar Closet: All Carpet, Laminate Counters, Built-in Features, Granite Counters, Pantry, All Window Coverings, Carpet, Shades/Blinds, Ceiling Fan(s), Walk-In Closet(s), Whirlpool Tub, Shower Over Tub, Separate Shower And Tub
- Walk-In Closet: All Carpet, Laminate Counters, Built-in Features, Granite Counters, Pantry, All Window Coverings, Carpet, Shades/Blinds, Ceiling Fan(s), Walk-In Closet(s), Whirlpool Tub, Shower Over Tub, Separate Shower And Tub
- Double Vanity
- Whirlpool Bathtub
- Bathtub with Shower
Home Security
- Storm Doors
- Fire and Smoke Detector
Outdoor Features
- Deck
- Enclosed patio or porch
Schools
- Voy Spears Elementary School
- Blue Springs South High School
Additional Features
- City Lot
- Central Heating and Cooling System
Community Details
- Association fees include trash pick up
- Lake Ridge Meadows Association
- Lake Ridge Meadows Subdivision
Listing and Financial Details
- Assessor Parcel Number 43-510-01-18-00-0-00-000
Ownership History
Purchase Details
Home Financials for this Owner
Home Financials are based on the most recent Mortgage that was taken out on this home.Purchase Details
Home Financials for this Owner
Home Financials are based on the most recent Mortgage that was taken out on this home.Purchase Details
Home Financials for this Owner
Home Financials are based on the most recent Mortgage that was taken out on this home.Purchase Details
Home Financials for this Owner
Home Financials are based on the most recent Mortgage that was taken out on this home.Purchase Details
Home Financials for this Owner
Home Financials are based on the most recent Mortgage that was taken out on this home.Purchase Details
Home Financials for this Owner
Home Financials are based on the most recent Mortgage that was taken out on this home.Similar Homes in Lees Summit, MO
Home Values in the Area
Average Home Value in this Area
Purchase History
| Date | Buyer | Sale Price | Title Company |
|---|---|---|---|
| Hicks Kim A | -- | None Listed On Document | |
| Stanley Ethan | -- | Security 1St Title | |
| Swanson Aaron E | -- | None Available | |
| Mandacina Brad | -- | None Available | |
| Colley Jill L | -- | Metro One Title | |
| Fields Orlando V | -- | Old Republic Title |
Mortgage History
| Date | Status | Borrower | Loan Amount |
|---|---|---|---|
| Open | Stanley Ethan | $353,000 | |
| Previous Owner | Wiemann Brian D | $280,000 | |
| Previous Owner | Swanson Aaron E | $180,500 | |
| Previous Owner | Mandacina Brad | $188,237 | |
| Previous Owner | Colley Jill L | $175,000 | |
| Previous Owner | Fields Shondra F | $129,500 | |
| Previous Owner | Fields Orlando V | $126,350 |
Property History
| Date | Event | Price | Change | Sq Ft Price |
|---|---|---|---|---|
| 07/12/2022 07/12/22 | Sold | -- | -- | -- |
| 06/04/2022 06/04/22 | Pending | -- | -- | -- |
| 06/02/2022 06/02/22 | For Sale | $329,900 | +69.3% | $162 / Sq Ft |
| 09/18/2014 09/18/14 | Sold | -- | -- | -- |
| 08/01/2014 08/01/14 | Pending | -- | -- | -- |
| 07/29/2014 07/29/14 | For Sale | $194,900 | -- | $96 / Sq Ft |
Tax History Compared to Growth
Tax History
| Year | Tax Paid | Tax Assessment Tax Assessment Total Assessment is a certain percentage of the fair market value that is determined by local assessors to be the total taxable value of land and additions on the property. | Land | Improvement |
|---|---|---|---|---|
| 2024 | $4,515 | $60,040 | $9,358 | $50,682 |
| 2023 | $4,515 | $60,040 | $9,040 | $51,000 |
| 2022 | $3,517 | $41,420 | $6,384 | $35,036 |
| 2021 | $3,514 | $41,420 | $6,384 | $35,036 |
| 2020 | $3,379 | $39,388 | $6,384 | $33,004 |
| 2019 | $3,275 | $39,388 | $6,384 | $33,004 |
| 2018 | $922,319 | $33,880 | $4,105 | $29,775 |
| 2017 | $2,904 | $33,880 | $4,105 | $29,775 |
| 2016 | $2,698 | $31,578 | $4,465 | $27,113 |
| 2014 | $2,633 | $30,627 | $4,463 | $26,164 |
Agents Affiliated with this Home
-
Lynn Papenbrok

Seller's Agent in 2022
Lynn Papenbrok
Berkshire Hathaway HomeServices All-Pro
(816) 210-5841
5 in this area
135 Total Sales
-
Larry Stanley

Buyer's Agent in 2022
Larry Stanley
BHG Kansas City Homes
(816) 883-2463
4 in this area
124 Total Sales
-
Peggy Hellings

Seller's Agent in 2014
Peggy Hellings
BHG Kansas City Homes
(913) 661-8500
3 in this area
126 Total Sales
-
Lucy Weir
L
Seller Co-Listing Agent in 2014
Lucy Weir
BHG Kansas City Homes
(913) 522-7566
2 in this area
68 Total Sales
-
K
Buyer's Agent in 2014
Ken Boyd
ReeceNichols - Lees Summit
Map
Source: Heartland MLS
MLS Number: 2381778
APN: 43-510-01-18-00-0-00-000
- 1108 NE Goshen Ct
- 4713 NE Saratoga Ct
- 4641 NE Fairway Homes Dr
- 1133 NE Cardinal Ct
- 1321 NE Brandywine Rd
- 724 NE Seabrook Cir
- 4425 NE Gateway Dr
- 4232 NE Tremont Ct
- 4367 NE Hideaway Dr
- 4304 NE Hideaway Dr
- 712 NE Plumbrook Place
- 4009 NE Apple Grove Dr
- 4416 NE Shadow Valley Cir
- 4116 NE Apple Grove Dr
- 1200 NE Cider Mill Dr
- 1201 NE Piedmont Dr
- 1205 NE Piedmont Dr
- 1209 NE Piedmont Dr
- 1213 NE Piedmont Dr
- 1217 NE Piedmont Dr
- 1100 NE Jamestown Ct
- 1104 NE Jamestown Ct
- 1101 NE Jamestown Ct
- 1025 NE Kenwood Dr
- 1101 NE Kenwood Dr
- 1029 NE Kenwood Dr
- 1105 NE Jamestown Ct
- 1105 NE Kenwood Dr
- 1021 NE Kenwood Dr
- 1108 NE Jamestown Ct
- 1109 NE Jamestown Ct
- 1109 NE Kenwood Dr
- 1017 NE Kenwood Dr
- 1113 NE Kenwood Dr
- 1113 NE Jamestown Ct
- 1112 NE Jamestown Ct
- 1100 NE Kenwood Dr
- 1104 NE Kenwood Dr
- 1028 NE Kenwood Ct
- 1117 NE Kenwood Dr
