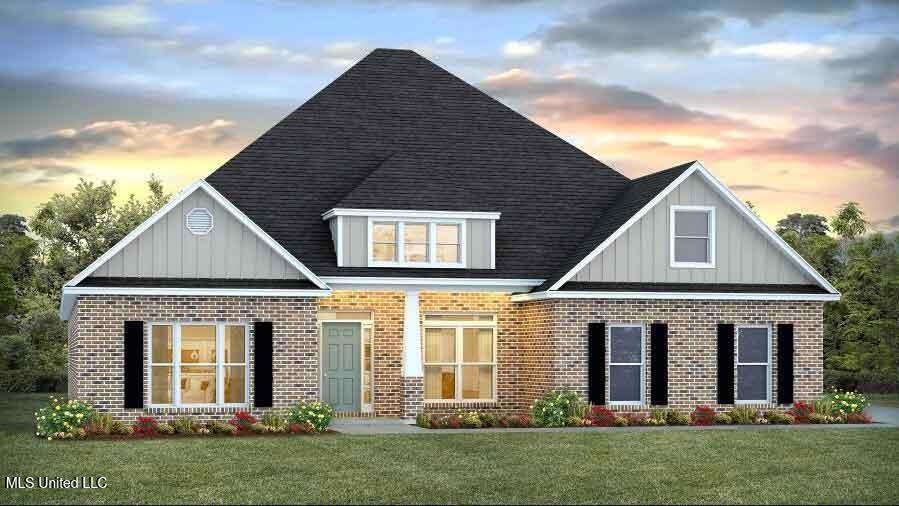1100 Rock Hill Rd Brandon, MS 39042
Estimated payment $2,804/month
Highlights
- New Construction
- Community Lake
- Traditional Architecture
- Open Floorplan
- Clubhouse
- High Ceiling
About This Home
Welcome to 1100 Rock Hill in Brandon, MS in our Cornerstone new home community. Explore the Brianne, a featured floor plan in Cornerstone, our new home community in the rural city of Brandon, MS. This new home floor plan features 5 bedrooms, 3 bathrooms, and a 3-car garage across 3,052 square feet of space. Step onto the inviting covered front porch and into the welcoming foyer, where the formal dining room awaits, perfect for hosting memorable family meals. Just off the foyer, you'll find a full bathroom and two spacious bedrooms, ideal for guests or a home office. Traveling further into the home, you are greeted by the seamless integration of a bright and airy living space, modern kitchen, and breakfast nook. This open concept is the perfect combination for family meals and entertaining. The living space features many windows for natural light and higher tray ceilings for a relaxing atmosphere. The modern kitchen features granite countertops, stainless appliances, pantry space, stylish shaker cabinetry, and a center island with added bar seating. The breakfast nook is near the kitchen with covered back patio access for a refreshing morning or afternoon. Right off the breakfast nook are bedrooms 4 and 5, complete with a shared full sized bathroom. Just beyond the living space and down a private hall, is the primary bedroom with an ensuite bath. The primary bedroom features airy windows for natural light and a higher tray ceiling. The ensuite bath features a luxury garden tub, a separate shower, double vanity granite tops, an additional linen space, and a generous walk-in closet. This primary suite is a dream-like retreat and perfect for relaxation. Beyond the convenience of this modern floor plan and amenities, each Brianne plan is built with our Smart Home technology package integrated throughout the home.
Home Details
Home Type
- Single Family
Est. Annual Taxes
- $3,675
Year Built
- Built in 2025 | New Construction
Lot Details
- 0.25 Acre Lot
- Front Yard
Parking
- 3 Car Garage
- Garage Door Opener
- Driveway
Home Design
- Traditional Architecture
- Brick Exterior Construction
- Slab Foundation
- Architectural Shingle Roof
- HardiePlank Type
Interior Spaces
- 3,205 Sq Ft Home
- 1-Story Property
- Open Floorplan
- Crown Molding
- Tray Ceiling
- High Ceiling
- Ceiling Fan
- Recessed Lighting
- Gas Fireplace
- Low Emissivity Windows
- Window Screens
- Entrance Foyer
- Living Room with Fireplace
- Combination Kitchen and Living
- Luxury Vinyl Tile Flooring
- Laundry Room
Kitchen
- Breakfast Area or Nook
- Eat-In Kitchen
- Walk-In Pantry
- Built-In Electric Oven
- Gas Cooktop
- Microwave
- Plumbed For Ice Maker
- Dishwasher
- Stainless Steel Appliances
- Kitchen Island
- Quartz Countertops
- Farmhouse Sink
Bedrooms and Bathrooms
- 5 Bedrooms
- Walk-In Closet
- 3 Full Bathrooms
- Double Vanity
- Soaking Tub
- Walk-in Shower
Home Security
- Smart Home
- Smart Thermostat
- Carbon Monoxide Detectors
- Fire and Smoke Detector
Outdoor Features
- Front Porch
Schools
- Brandon Elementary And Middle School
- Brandon High School
Utilities
- Cooling System Powered By Gas
- Central Heating and Cooling System
- Underground Utilities
- Tankless Water Heater
- High Speed Internet
Listing and Financial Details
- Assessor Parcel Number Unassigned
Community Details
Overview
- Property has a Home Owners Association
- Association fees include ground maintenance
- Cornerstone Subdivision
- The community has rules related to covenants, conditions, and restrictions
- Community Lake
Amenities
- Clubhouse
Recreation
- Community Playground
- Community Pool
Map
Home Values in the Area
Average Home Value in this Area
Property History
| Date | Event | Price | List to Sale | Price per Sq Ft |
|---|---|---|---|---|
| 11/20/2025 11/20/25 | For Sale | $472,900 | -- | $148 / Sq Ft |
Source: MLS United
MLS Number: 4132098
- 413 Mallard Point
- 0 Easy St
- 110 Hawks Nest Cove
- Johns Shilow Rd
- 4167 Highway 18
- 00 Johns Shiloh Rd
- 0 Ashley Rd Unit 20288528
- 0 Ashley Rd Unit 4128192
- 0 Ashley Rd Unit 4128194
- 00 Ashley Rd
- J05 Red Light Rd
- 1175 Sanctuary Dr
- 0 Bill Hubbard Rd
- 3826 Mississippi 18
- 0 Peter McAfee Dr
- 0 Joe Davis Dr
- 0 Donna Ashley St
- 309 Stronghold Dr
- 329 County Line Rd
- 213 New Haven Ln
- 120 Lennox Place
- 301 Toulon St
- 312 Busick Well Rd
- 411 Mississippi 468
- 525 Stonecreek Dr
- 3007 Willow Dr
- 505 Edgewater Branch Dr
- 121 Cedar Spring Cir
- 1500 Chapelridge Way
- 204 Chinkapin Ct
- 410 Lake Forest Rd
- 118 Cherry Laurel Cir
- 1290 W Government St
- 103 Rolling Hills Blvd
- 100 Windsor Lake Blvd
- 990 Clubhouse Dr
- 167 Lakebend Cir
- 23 Fox Glen Cir
- 11 Timber Ridge Dr
- 25 Quail Ridge Dr

