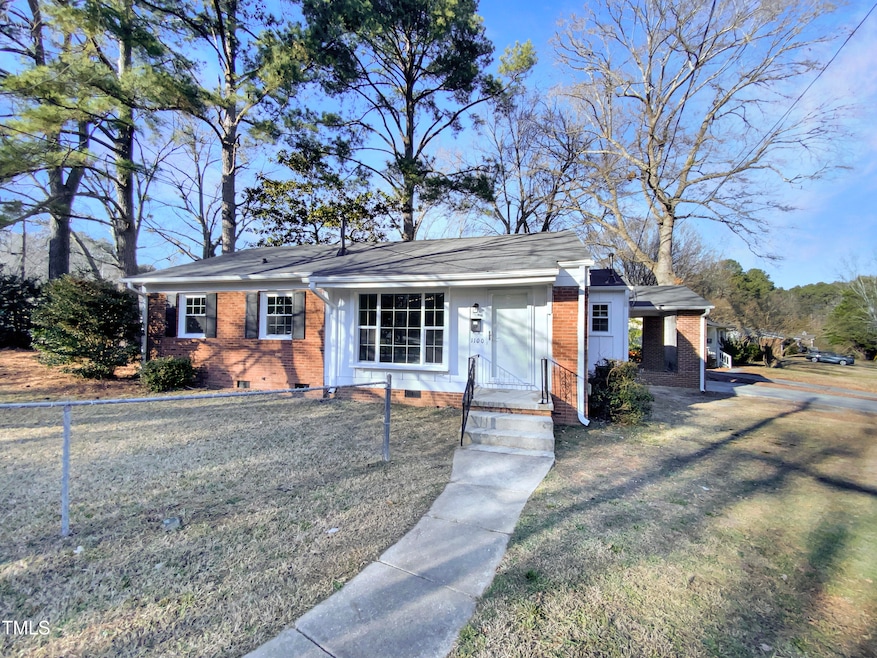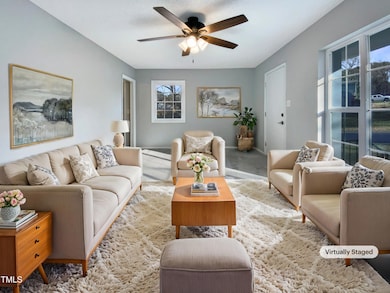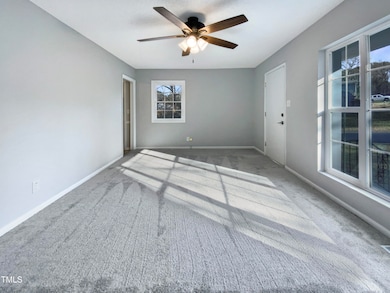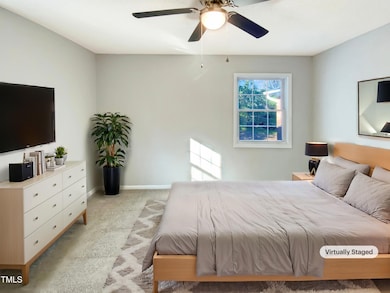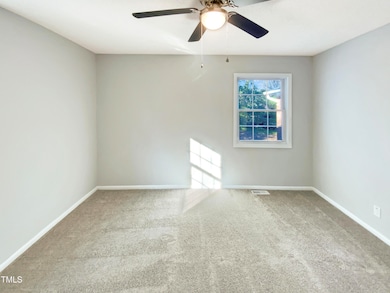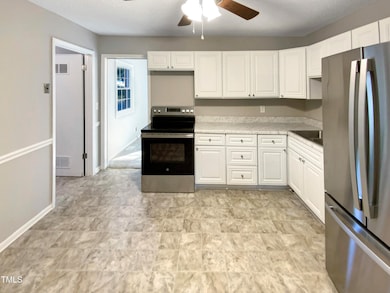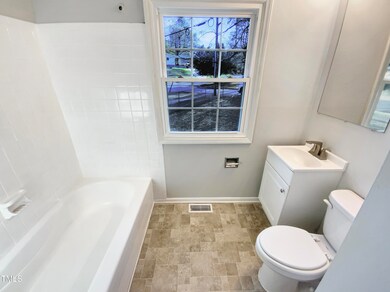
1100 Somerset Rd Raleigh, NC 27610
King Charles NeighborhoodHighlights
- No HOA
- Central Heating and Cooling System
- Carpet
- Leroy Martin Magnet Rated A
- Wood Siding
- 4-minute walk to Lockwood Park
About This Home
As of April 2025Welcome to this beautiful home that boasts a neutral color paint scheme, providing a calming and harmonious atmosphere. The kitchen is a chef's dream, equipped with all stainless steel appliances that offer a sleek and modern touch. Step outside to enjoy the private patio, perfect for sipping your morning coffee or hosting a summer barbecue. This home is a perfect blend of style and comfort. Don't miss this opportunity to make this dreamy property your own. This home has been virtually staged to illustrate its potential.
Last Agent to Sell the Property
Opendoor Brokerage LLC License #239817 Listed on: 01/21/2025
Home Details
Home Type
- Single Family
Est. Annual Taxes
- $2,626
Year Built
- Built in 1960
Home Design
- Brick Exterior Construction
- Shingle Roof
- Composition Roof
- Wood Siding
Interior Spaces
- 1,295 Sq Ft Home
- 1-Story Property
Flooring
- Carpet
- Vinyl
Bedrooms and Bathrooms
- 2 Bedrooms
- 1 Full Bathroom
Parking
- 2 Parking Spaces
- 1 Carport Space
- 1 Open Parking Space
Schools
- Powell Elementary School
- Martin Middle School
- Enloe High School
Additional Features
- 9,148 Sq Ft Lot
- Central Heating and Cooling System
Community Details
- No Home Owners Association
- Rollingwood Subdivision
Listing and Financial Details
- Assessor Parcel Number 1714.16835971 0026789
Ownership History
Purchase Details
Home Financials for this Owner
Home Financials are based on the most recent Mortgage that was taken out on this home.Purchase Details
Home Financials for this Owner
Home Financials are based on the most recent Mortgage that was taken out on this home.Purchase Details
Similar Homes in Raleigh, NC
Home Values in the Area
Average Home Value in this Area
Purchase History
| Date | Type | Sale Price | Title Company |
|---|---|---|---|
| Warranty Deed | $332,000 | Os National Title | |
| Warranty Deed | $332,000 | Os National Title | |
| Warranty Deed | $282,000 | None Listed On Document | |
| Deed | $63,000 | -- |
Mortgage History
| Date | Status | Loan Amount | Loan Type |
|---|---|---|---|
| Open | $315,400 | New Conventional | |
| Closed | $315,400 | New Conventional | |
| Previous Owner | $99,750 | Unknown | |
| Previous Owner | $0 | Credit Line Revolving | |
| Previous Owner | $15,288 | Unknown |
Property History
| Date | Event | Price | Change | Sq Ft Price |
|---|---|---|---|---|
| 04/17/2025 04/17/25 | Sold | $332,000 | 0.0% | $256 / Sq Ft |
| 03/02/2025 03/02/25 | Pending | -- | -- | -- |
| 02/27/2025 02/27/25 | Price Changed | $332,000 | -2.9% | $256 / Sq Ft |
| 02/06/2025 02/06/25 | Price Changed | $342,000 | -2.3% | $264 / Sq Ft |
| 01/21/2025 01/21/25 | For Sale | $350,000 | +24.2% | $270 / Sq Ft |
| 01/10/2025 01/10/25 | Sold | $281,800 | -14.6% | $218 / Sq Ft |
| 12/24/2024 12/24/24 | Pending | -- | -- | -- |
| 12/09/2024 12/09/24 | Price Changed | $330,000 | -5.7% | $256 / Sq Ft |
| 12/02/2024 12/02/24 | Price Changed | $350,000 | -4.1% | $271 / Sq Ft |
| 11/30/2024 11/30/24 | Price Changed | $365,000 | -1.4% | $283 / Sq Ft |
| 11/23/2024 11/23/24 | Price Changed | $370,000 | -2.6% | $287 / Sq Ft |
| 11/20/2024 11/20/24 | Price Changed | $380,000 | -1.3% | $295 / Sq Ft |
| 11/01/2024 11/01/24 | Price Changed | $385,000 | -6.1% | $298 / Sq Ft |
| 11/01/2024 11/01/24 | For Sale | $410,000 | -- | $318 / Sq Ft |
Tax History Compared to Growth
Tax History
| Year | Tax Paid | Tax Assessment Tax Assessment Total Assessment is a certain percentage of the fair market value that is determined by local assessors to be the total taxable value of land and additions on the property. | Land | Improvement |
|---|---|---|---|---|
| 2024 | $2,627 | $300,134 | $200,000 | $100,134 |
| 2023 | $2,291 | $208,357 | $115,000 | $93,357 |
| 2022 | $2,130 | $208,357 | $115,000 | $93,357 |
| 2021 | $2,047 | $208,357 | $115,000 | $93,357 |
| 2020 | $2,010 | $208,357 | $115,000 | $93,357 |
| 2019 | $1,567 | $133,478 | $48,000 | $85,478 |
| 2018 | $1,478 | $133,478 | $48,000 | $85,478 |
| 2017 | $1,409 | $133,478 | $48,000 | $85,478 |
| 2016 | $1,380 | $133,478 | $48,000 | $85,478 |
| 2015 | $1,082 | $102,553 | $28,000 | $74,553 |
| 2014 | $1,027 | $102,553 | $28,000 | $74,553 |
Agents Affiliated with this Home
-
Thomas Shoupe
T
Seller's Agent in 2025
Thomas Shoupe
Opendoor Brokerage LLC
-
Shenita St Clair

Seller's Agent in 2025
Shenita St Clair
eXp Realty
(252) 801-1169
1 in this area
22 Total Sales
-
Whitney Hunt Sailors
W
Seller Co-Listing Agent in 2025
Whitney Hunt Sailors
Opendoor Brokerage LLC
-
Michael Mayes

Buyer's Agent in 2025
Michael Mayes
Costello Real Estate & Investm
(919) 673-5318
1 in this area
44 Total Sales
-
N
Buyer's Agent in 2025
Non Member
Non Member Office
Map
Source: Doorify MLS
MLS Number: 10071958
APN: 1714.16-83-5971-000
- 2408 Glascock St
- 1129 Marlborough Rd
- 810 Culpepper Ln
- 2331 Kennington Rd
- 2325 Sheffield Rd Unit 102
- 1001 Phoenix Place
- 1005 Phoenix Place
- 2308 Blacklan Cir
- 1349 Crabtree Blvd
- 2316 Milburnie Rd
- 2409 Derby Dr
- 2728 Milburnie Rd
- 2730 Milburnie Rd
- 2331 Stevens Rd
- 709 Brighton Rd
- 2324 Stevens Rd
- 2317 Bertie Dr
- 1206 Downing Rd
- 2309 Bertie Dr
- 704 N King Charles Rd
