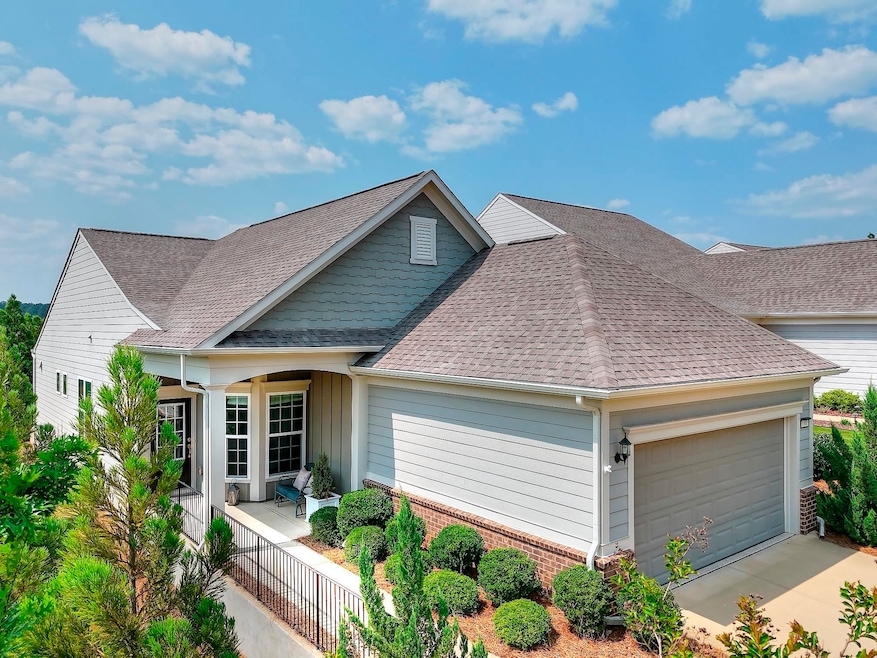
1100 Southern Pine Rd Greensboro, GA 30642
Estimated payment $3,141/month
Highlights
- Popular Property
- Access To Lake
- Senior Community
- Boat Ramp
- Fitness Center
- Gated Community
About This Home
Welcome to this stunning 2-bedroom, 2-bath Taft model, featuring a light-filled sunroom and dedicated office space—perfect for working from home or hosting guests. This meticulously maintained home showcases numerous upgrades, including custom plantation shutters, designer lighting, premium window treatments, 5" baseboards, engineered hardwood flooring in the main living areas, and a convenient awning. The gourmet kitchen boasts quartz countertops, a spacious island, a pantry, a reverse osmosis system, upgraded stainless steel appliances, and windows overlooking a beautifully landscaped sloping yard. The open-concept design makes it perfect for entertaining. The owner's suite offers a tray ceiling, 3M sun-blocking window film, and an en-suite bath with dual vanities, custom mirrors, a walk-in shower, and a generous walk-in closet. Additional features include an extended 2-car garage with 4 extra feet of space, attic storage, and durable epoxy flooring. Enjoy the ease of an underground sprinkler system and the benefit of included lawn maintenance—all part of Del Webb’s low monthly HOA. Enjoy resort-style living with access to Del Webb’s renowned amenities, including clubhouses, fitness centers, pools, walking trails, and more!
Home Details
Home Type
- Single Family
Year Built
- Built in 2021
Lot Details
- 6,970 Sq Ft Lot
- Open Lot
- Gentle Sloping Lot
- Irrigation
HOA Fees
- $362 Monthly HOA Fees
Home Design
- Ranch Style House
- Slab Foundation
- Asphalt Shingled Roof
Interior Spaces
- 1,570 Sq Ft Home
- Chair Railings
- Crown Molding
- Tray Ceiling
- Chandelier
- Window Treatments
- Entrance Foyer
- Home Office
- Sun or Florida Room
- Storage Room
- Utility Room
- Pull Down Stairs to Attic
- Fire and Smoke Detector
Kitchen
- Range with Range Hood
- Microwave
- Dishwasher
- Stainless Steel Appliances
- Kitchen Island
Flooring
- Wood
- Tile
Bedrooms and Bathrooms
- 2 Bedrooms
- Walk-In Closet
- 2 Full Bathrooms
Parking
- 2 Car Attached Garage
- Driveway
Outdoor Features
- Access To Lake
- Lake Property
- Covered patio or porch
Utilities
- Central Heating and Cooling System
- Heat Pump System
- Electric Water Heater
- Water Softener
- Internet Available
Listing and Financial Details
- Tax Lot 06002
- Assessor Parcel Number 036C06002
Community Details
Overview
- Senior Community
- Del Webb At Lake Oconee Subdivision
- Community Lake
Recreation
- Boat Ramp
- Boat Dock
- RV or Boat Storage in Community
- Tennis Courts
- Pickleball Courts
- Community Playground
- Fitness Center
- Community Pool
- Trails
Additional Features
- Clubhouse
- Gated Community
Map
Home Values in the Area
Average Home Value in this Area
Property History
| Date | Event | Price | Change | Sq Ft Price |
|---|---|---|---|---|
| 06/04/2025 06/04/25 | For Sale | $424,900 | +6.2% | $271 / Sq Ft |
| 04/19/2022 04/19/22 | Sold | $400,000 | -7.0% | $254 / Sq Ft |
| 03/24/2022 03/24/22 | Pending | -- | -- | -- |
| 02/17/2022 02/17/22 | For Sale | $429,900 | +14.6% | $273 / Sq Ft |
| 08/04/2021 08/04/21 | Sold | $375,000 | 0.0% | $239 / Sq Ft |
| 06/21/2021 06/21/21 | Pending | -- | -- | -- |
| 06/09/2021 06/09/21 | For Sale | $375,000 | -- | $239 / Sq Ft |
Similar Homes in Greensboro, GA
Source: Lake Country Board of REALTORS®
MLS Number: 68738
- 1000 McInteer Cir
- 1081 Starboard Dr
- 1490 Parks Mill Dr
- 1071 Osprey Ln
- 1270 Legend Dr
- 1650 Vintage Club Dr
- 1001 Peachtree Ct
- 375 Arrowhead Trail
- 1060 Tailwater Unit F
- 1043B Clubhouse Ln
- 944 Harmony Rd
- 1970 Old Eatonton Rd
- 1030 Yazoo Fishery
- 401 Cuscowilla Dr Unit D
- 130 Iron Horse Dr
- 505 Old Phoenix Rd NE
- 505 Old Phoenix Rd
- 505 Old Phoenix Rd Unit 101
- 107 Lot 29 Oakton N
- 230 Beech Haven Ln






