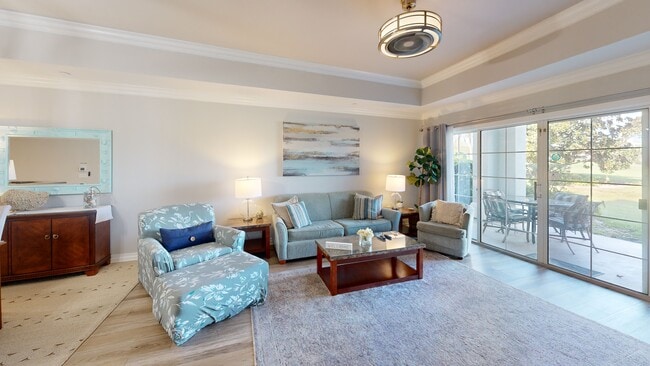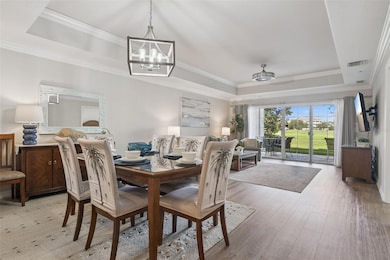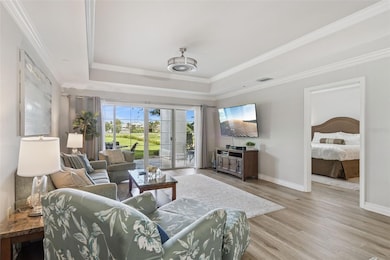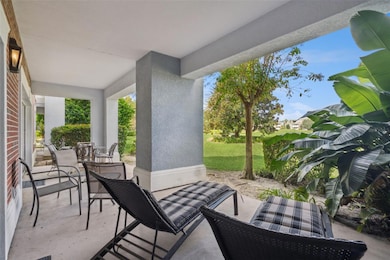
1100 Sunset View Cir Unit 102 Reunion, FL 34747
Reunion NeighborhoodEstimated payment $3,278/month
Highlights
- On Golf Course
- Gated Community
- Traditional Architecture
- Fitness Center
- Clubhouse
- Furnished
About This Home
REUNION MEMBERSHIP AVAILABLE Check out this beautiful UPDATED first floor 3 BEDROOM/3 BATH TURNKEY unit in Reunion Resort! This unit has an AMAZING VIEW ! This a FULLY FURNISHED unit ready to put to work for Short-Term Rentals or enjoy it yourself for a great 2nd Home. This unit also sits on the first floor which means no stairs to worry about when lugging in groceries for the family or if you have a family pet to take care of!! The kitchen is fully equipped with stainless steel appliances and granite countertops. All the carpet has been removed and replaced with new LVP flooring. Every Bedroom in the unit connects to their own bathroom. The MASTER SUITE has 2 walk-in closets & a large tub with separate shower and dual sinks. REUNION’S Proximity to All the Major Theme Parks Especially Disney World Being Just 2 Exits Away, Makes This Vacation Community A Top Choice for Visitors Of All Ages. If You Are Looking To Take A Few Golf Swings While On Your Vacation You Can Take the Challenge on Any Of The 3 World Class Championship Golf Courses Designed By Arnold Palmer, Tom Watson And Jack Nicklaus That Are Located On Site. Hungry?, Why Not Step Into One Of The 5 Onsite Restaurants That Go From Hamburgers At The Cove To Fine Dining At Eleven And Everything In Between. There Are 12 Pools In The Community Including a Water Park With Lazy River & Water Slide. Schedule your showings today!!
Listing Agent
EPIC FLORIDA REALTY LLC Brokerage Phone: 407-553-3313 License #3044509 Listed on: 10/20/2025
Property Details
Home Type
- Condominium
Est. Annual Taxes
- $5,911
Year Built
- Built in 2007
Lot Details
- On Golf Course
- South Facing Home
- Irrigation Equipment
- Landscaped with Trees
HOA Fees
- $950 Monthly HOA Fees
Home Design
- Traditional Architecture
- Florida Architecture
- Entry on the 1st floor
- Slab Foundation
- Shingle Roof
- Block Exterior
- Stucco
Interior Spaces
- 1,630 Sq Ft Home
- 4-Story Property
- Furnished
- Ceiling Fan
- Blinds
- Sliding Doors
- Living Room
Kitchen
- Range
- Microwave
- Dishwasher
- Stone Countertops
Flooring
- Carpet
- Ceramic Tile
Bedrooms and Bathrooms
- 3 Bedrooms
- En-Suite Bathroom
- Walk-In Closet
- 3 Full Bathrooms
Laundry
- Laundry closet
- Dryer
- Washer
Home Security
Parking
- Ground Level Parking
- Open Parking
- Off-Street Parking
Outdoor Features
- Covered Patio or Porch
Utilities
- Central Air
- Heating Available
- Electric Water Heater
- Cable TV Available
Listing and Financial Details
- Visit Down Payment Resource Website
- Legal Lot and Block 102N / 000S
- Assessor Parcel Number 27-25-27-3089-000S-102N
- $1,800 per year additional tax assessments
Community Details
Overview
- Association fees include 24-Hour Guard, cable TV, pool, internet, maintenance structure, ground maintenance, pest control, security, sewer, trash, water
- Greystone Management Association
- Villas At Reunion Square Ph 5 A Condo Cb Subdivision
Amenities
- Restaurant
- Clubhouse
Recreation
- Golf Course Community
- Tennis Courts
- Pickleball Courts
- Community Playground
- Fitness Center
- Community Pool
- Dog Park
Pet Policy
- Pets Allowed
Security
- Security Guard
- Gated Community
- Fire and Smoke Detector
- Fire Sprinkler System
3D Interior and Exterior Tours
Floorplan
Map
Home Values in the Area
Average Home Value in this Area
Tax History
| Year | Tax Paid | Tax Assessment Tax Assessment Total Assessment is a certain percentage of the fair market value that is determined by local assessors to be the total taxable value of land and additions on the property. | Land | Improvement |
|---|---|---|---|---|
| 2025 | $5,957 | $239,800 | -- | $239,800 |
| 2024 | $5,911 | $293,200 | -- | $293,200 |
| 2023 | $5,911 | $252,010 | $0 | $0 |
| 2022 | $5,227 | $229,100 | $0 | $229,100 |
| 2021 | $4,471 | $169,500 | $0 | $169,500 |
| 2020 | $4,690 | $180,000 | $0 | $180,000 |
| 2019 | $4,912 | $190,600 | $0 | $190,600 |
| 2018 | $4,830 | $193,700 | $0 | $193,700 |
| 2017 | $4,940 | $196,200 | $0 | $196,200 |
| 2016 | $4,905 | $192,700 | $0 | $192,700 |
| 2015 | $5,082 | $200,300 | $0 | $200,300 |
| 2014 | $5,124 | $181,100 | $0 | $181,100 |
Property History
| Date | Event | Price | List to Sale | Price per Sq Ft | Prior Sale |
|---|---|---|---|---|---|
| 10/20/2025 10/20/25 | For Sale | $349,900 | +50.8% | $215 / Sq Ft | |
| 05/28/2021 05/28/21 | Sold | $232,000 | -2.5% | $142 / Sq Ft | View Prior Sale |
| 04/16/2021 04/16/21 | Pending | -- | -- | -- | |
| 04/14/2021 04/14/21 | For Sale | $238,000 | +10.7% | $146 / Sq Ft | |
| 06/16/2014 06/16/14 | Off Market | $215,000 | -- | -- | |
| 07/17/2013 07/17/13 | Sold | $215,000 | 0.0% | $132 / Sq Ft | View Prior Sale |
| 06/28/2013 06/28/13 | Pending | -- | -- | -- | |
| 05/29/2013 05/29/13 | Price Changed | $215,000 | -6.1% | $132 / Sq Ft | |
| 05/14/2013 05/14/13 | Price Changed | $229,000 | -0.4% | $140 / Sq Ft | |
| 01/09/2013 01/09/13 | For Sale | $230,000 | -- | $141 / Sq Ft |
Purchase History
| Date | Type | Sale Price | Title Company |
|---|---|---|---|
| Warranty Deed | $232,000 | Gold Star Title & Escrow Inc | |
| Warranty Deed | $210,000 | Equitable Title Of Orlando L | |
| Special Warranty Deed | $165,000 | Attorney | |
| Quit Claim Deed | -- | Attorney | |
| Trustee Deed | -- | None Available | |
| Special Warranty Deed | $620,900 | Ginn Title Services Llc |
Mortgage History
| Date | Status | Loan Amount | Loan Type |
|---|---|---|---|
| Open | $162,400 | New Conventional | |
| Previous Owner | $496,720 | Purchase Money Mortgage |
About the Listing Agent

Harold Olson is a seasoned Realtor with an extensive track record spanning over 20 years in the dynamic Florida Real Estate market. With a wealth of experience under his belt, Harold possesses a deep understanding of the various resorts and locales throughout the region, empowering his clients to make informed decisions regarding their investment real estate or permanent home purchase. Whether you're looking to buy or sell, Harold distinguishes himself through his unwavering commitment to
Harold's Other Listings
Source: Stellar MLS
MLS Number: O6352145
APN: 27-25-27-3089-000S-102N
- 1100 Sunset View Cir Unit 204
- 1100 Sunset View Cir Unit 203
- 1106 Sunset View Cir Unit 201
- 1116 Sunset View Cir Unit 201
- 1112 Sunset View Cir Unit 302
- 904 Assembly Ct
- 891 Assembly Ct
- 868 Assembly Ct
- 879 Assembly Ct
- 7600 Sandy Ridge Dr Unit 204
- 875 Assembly Ct
- 7620 Sandy Ridge Dr Unit 203
- 7740 Sandy Ridge Dr Unit 124
- 7740 Sandy Ridge Dr Unit 112
- 7740 Sandy Ridge Dr Unit 102
- 7740 Sandy Ridge Dr Unit 203
- 7740 Sandy Ridge Dr Unit 1
- 7740 Sandy Ridge Dr Unit 235
- 7740 Sandy Ridge Dr Unit 218
- 7740 Sandy Ridge Dr Unit 247
- 904 Assembly Ct
- 889 Assembly Ct
- 860 Assembly Ct
- 7596 Assembly Ln
- 7740 Sandy Ridge Dr Unit 220
- 7740 Sandy Ridge Dr Unit 245
- 7740 Sandy Ridge Dr Unit 131
- 7740 Sandy Ridge Dr Unit ID1346935P
- 834 Assembly Ct
- 839 Assembly Ct
- 835 Assembly Ct Unit ID1236826P
- 7770 Sandy Ridge Dr Unit 107
- 7601 Cabana Ct Unit 301
- 7773 Spectrum Dr
- 7612 Cabana Ct Unit 303
- 7834 Spectrum Dr
- 7874 Spectrum Dr
- 855 Golden Bear Dr Unit ID1036618P
- 7593 Gathering Dr Unit 301
- 7660 Whisper Way Unit ID1346937P





