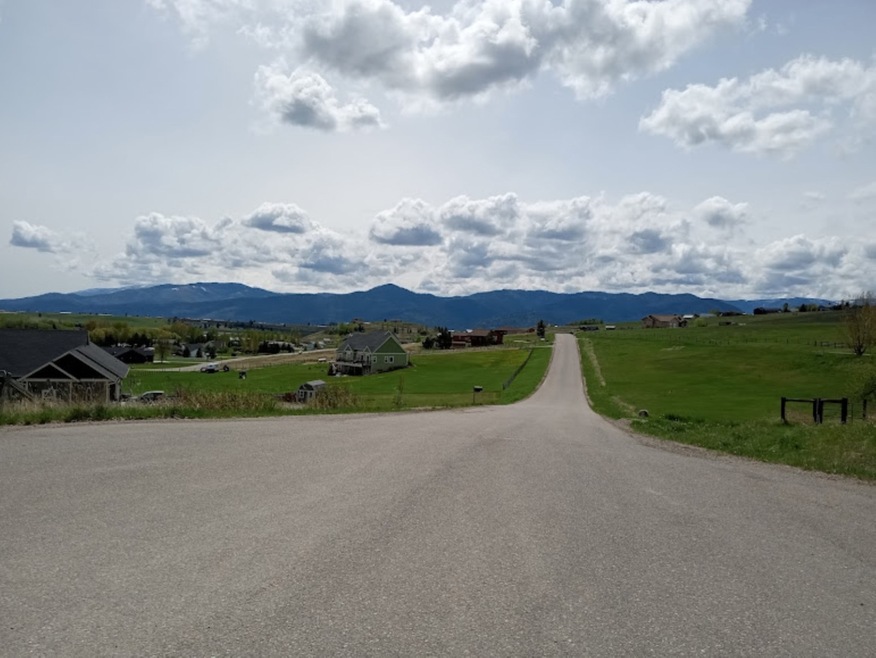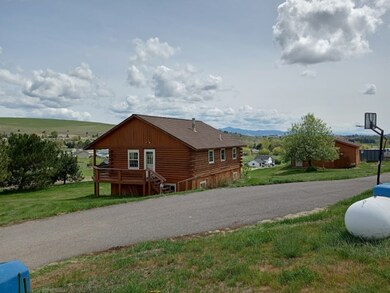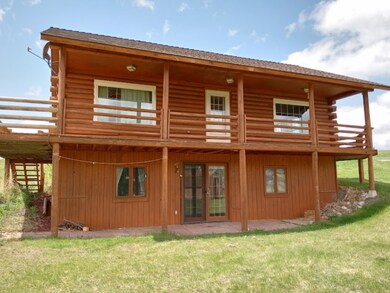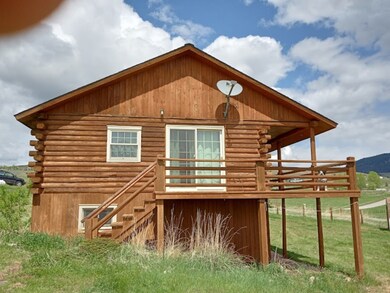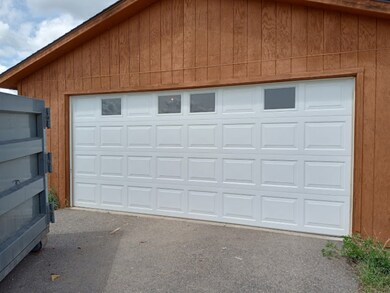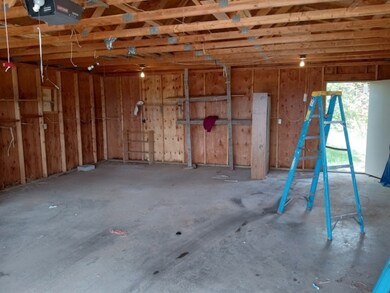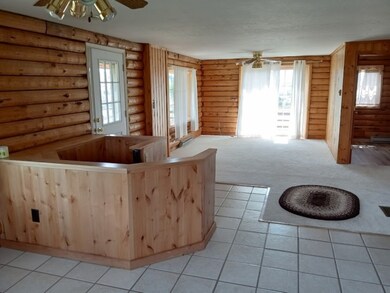
11000 Tookie Trek Rd Missoula, MT 59808
Estimated Value: $318,000 - $537,115
Highlights
- Horses Allowed On Property
- Open Floorplan
- Meadow
- Panoramic View
- Deck
- Main Floor Primary Bedroom
About This Home
As of August 2023This charming log style cabin home sits on 4.28 acres affording you unbelievable views. There is a walkout basement with 2 bedrooms and a bonus room. The kitchen is a couple of years old and features custom cabinets that include a pullout spice rack. The appliances were new with the kitchen. The 3/4 wrap around deck gives you an additional outdoor living space. The roof was hail damaged but is in the process of being replaced. There is a large storage shed in the back yard and an oversize 2 car garage with plenty of space for a shop. 5 minutes from the Wye in a neighborhood that is mixed agricultural and residential with acreage. Buyers and/or their Agent are responsible for checking all property data including but not limited to square footage, zoning, covenants and anything pertinent to transaction. Please see Associated Documents for a full Amenity Sheet.
Call Bob Zimorino at 406-239-9795 or your real estate professional to schedule a showing appointment.
Last Agent to Sell the Property
ERA Lambros Real Estate Missoula License #RRE-RBS-LIC-16650 Listed on: 05/12/2023

Home Details
Home Type
- Single Family
Est. Annual Taxes
- $4,192
Year Built
- Built in 1981
Lot Details
- 4.28 Acre Lot
- Property fronts a county road
- Cul-De-Sac
- Cross Fenced
- Partially Fenced Property
- Rectangular Lot
- Lot Sloped Down
- Meadow
- Cleared Lot
- Back and Front Yard
- Property is zoned Single-Family, AGRR 2
Parking
- 2 Car Garage
- Workshop in Garage
- Garage Door Opener
- Additional Parking
Property Views
- Panoramic
- Pasture
- Mountain
- Rural
- Valley
- Neighborhood
Home Design
- Cottage
- Log Cabin
- Poured Concrete
- Shingle Roof
- Log Siding
Interior Spaces
- 1,496 Sq Ft Home
- Property has 2 Levels
- Open Floorplan
- Free Standing Fireplace
- Gas Fireplace
Kitchen
- Self-Cleaning Oven
- Range Hood
- Laminate Countertops
Flooring
- Carpet
- Ceramic Tile
Bedrooms and Bathrooms
- 3 Bedrooms
- Primary Bedroom on Main
- 2 Full Bathrooms
Laundry
- Laundry in Bathroom
- Dryer
- Washer
Basement
- Basement Fills Entire Space Under The House
- Laundry in Basement
- Natural lighting in basement
Outdoor Features
- Deck
- Shed
- Front Porch
Horse Facilities and Amenities
- Horses Allowed On Property
Utilities
- Forced Air Heating System
- Heating System Uses Gas
- Heating System Uses Propane
- Baseboard Heating
- Propane
- Cistern
- Well
- Water Purifier Leased
- Water Softener Leased
- Aerobic Septic System
- High Speed Internet
- Satellite Dish
Community Details
- Property has a Home Owners Association
- The Meadows Landowner Association
Listing and Financial Details
- Assessor Parcel Number 04232516201030000
Ownership History
Purchase Details
Home Financials for this Owner
Home Financials are based on the most recent Mortgage that was taken out on this home.Similar Homes in Missoula, MT
Home Values in the Area
Average Home Value in this Area
Purchase History
| Date | Buyer | Sale Price | Title Company |
|---|---|---|---|
| Demko Samantha | -- | Title Services |
Mortgage History
| Date | Status | Borrower | Loan Amount |
|---|---|---|---|
| Open | Demko Samantha | $427,500 | |
| Previous Owner | Domingo Thomas M | $10,000 | |
| Previous Owner | Domingo Thomas M | $112,600 |
Property History
| Date | Event | Price | Change | Sq Ft Price |
|---|---|---|---|---|
| 08/04/2023 08/04/23 | Sold | -- | -- | -- |
| 06/01/2023 06/01/23 | Price Changed | $495,000 | -5.7% | $331 / Sq Ft |
| 05/12/2023 05/12/23 | For Sale | $525,000 | -- | $351 / Sq Ft |
Tax History Compared to Growth
Tax History
| Year | Tax Paid | Tax Assessment Tax Assessment Total Assessment is a certain percentage of the fair market value that is determined by local assessors to be the total taxable value of land and additions on the property. | Land | Improvement |
|---|---|---|---|---|
| 2024 | $4,084 | $396,400 | $109,536 | $286,864 |
| 2023 | $4,624 | $396,400 | $109,536 | $286,864 |
| 2022 | $4,192 | $271,600 | $0 | $0 |
| 2021 | $2,958 | $271,600 | $0 | $0 |
| 2020 | $4,062 | $245,300 | $0 | $0 |
| 2019 | $4,042 | $245,300 | $0 | $0 |
| 2018 | $3,802 | $222,400 | $0 | $0 |
| 2017 | $2,399 | $222,400 | $0 | $0 |
| 2016 | $3,711 | $215,000 | $0 | $0 |
| 2015 | $3,576 | $215,000 | $0 | $0 |
| 2014 | $3,409 | $113,379 | $0 | $0 |
Agents Affiliated with this Home
-
Robert Zimorino

Seller's Agent in 2023
Robert Zimorino
ERA Lambros Real Estate Missoula
(406) 532-9210
19 Total Sales
-
Katie Thies
K
Buyer's Agent in 2023
Katie Thies
ERA Lambros Real Estate Missoula
(406) 532-9200
9 Total Sales
Map
Source: Montana Regional MLS
MLS Number: 30005568
APN: 04-2325-16-2-01-03-0000
- 10388 Uptop Ln
- 10705 George Cates Blvd
- NHN O'Keefe Creek
- 9390 Baron's Ct
- TBD O'Keefe Creek Blvd
- 9294 Trigger Ct
- 2138 Horsetail Ln
- 10331 Conterra Dr
- 10345 Conterra Dr
- 10363 Conterra Dr
- 10314 Conterra Dr
- 10319 Dufferin Dr
- 8868 Santa Anita Rd
- 10344 Conterra Dr
- 10383 Dufferin Dr
- 14100 U S Highway 93 N Unit C
- 12088 Okeefe Creek Blvd
- 12050 U S Highway 93 N
- 14079 U S Highway 93 N
- 10378 Conterra Dr
- 11000 Tookie Trek Rd
- 11140 Tookie Trek Rd
- 10950 Tookie Trek Rd
- 10999 Tookie Trek Rd
- 11106 Peaks Row Ln
- 11072 Peaks Row Ln
- 11179 Tookie Trek Rd
- 10901 Peaks Row Ln
- 10988 Peaks Row Ln
- 11260 Tookie Trek Rd
- 10965 Peaks Row Ln
- 10987 Tookie Trek Rd
- 10987 Tookie Trek Rd
- 10280 Jars Gang Rd
- 10878 Peaks Row Ln
- 10833 Tookie Trek Rd
- 10739 George Cates Blvd
- 10800 Peaks Row Ln
- 11329 Tookie Trek Rd
- 11329 Tookie Trek Rd
