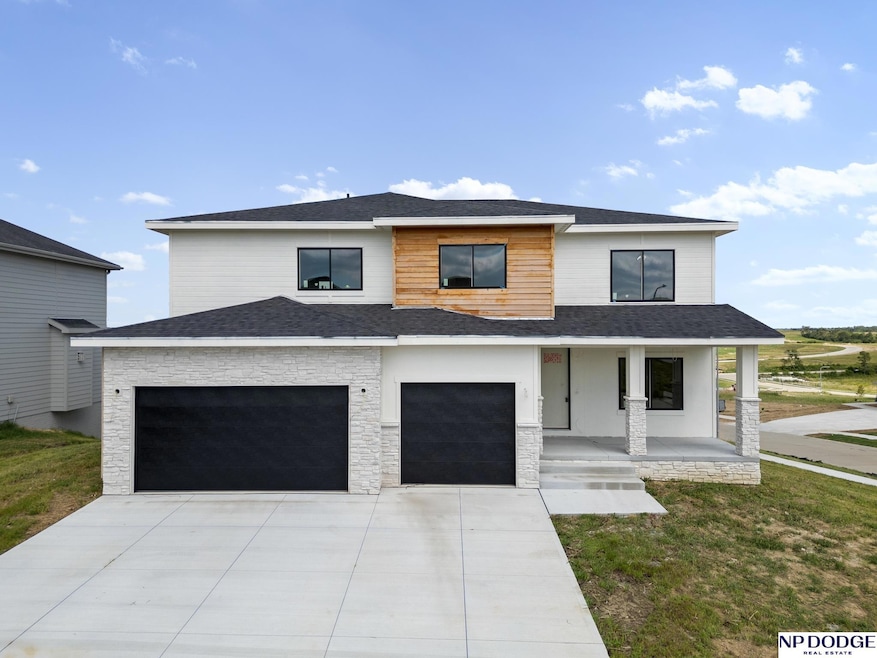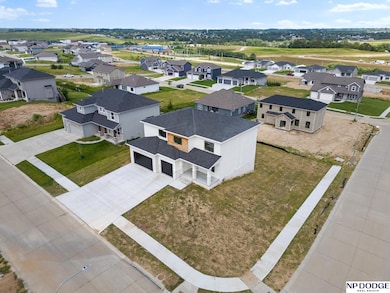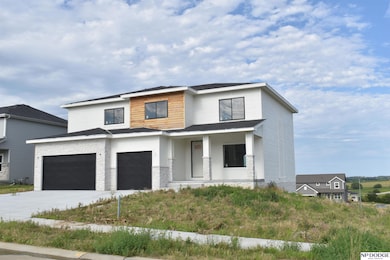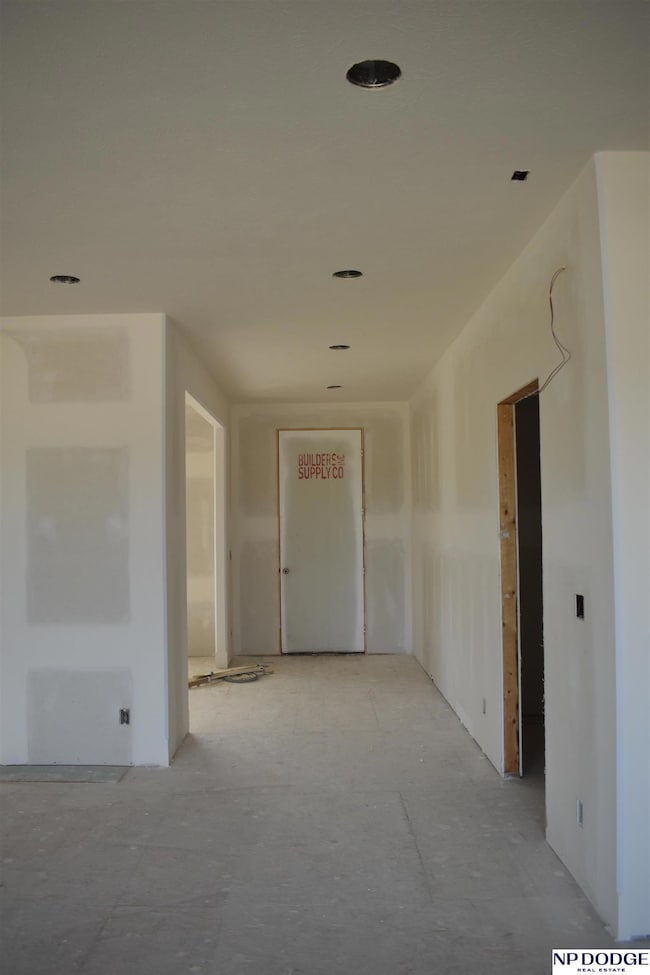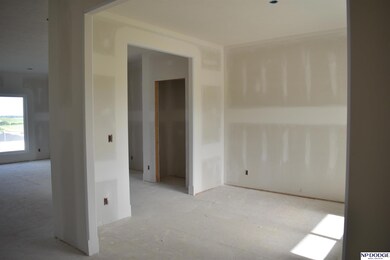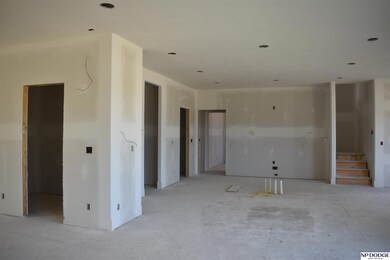11001 N 170th St Bennington, NE 68007
Estimated payment $4,422/month
Highlights
- Under Construction
- Deck
- 1 Fireplace
- Bennington High School Rated A-
- Wood Flooring
- Corner Lot
About This Home
Beautiful two-story home in Newport Vista. Sitting on a West facing corner lot - this home not only provides a convenient layout but features a total of 5 beds, 5 baths, 3-car garage, fire place, natural lighting, and ample store space. The second floor has four spacious bedrooms, laundry room, loft and a library/ reading room. The main level is perfect for entertaining with a large kitchen and island that leads to the covered deck. Behind the kitchen is a private office or toy room. Dinning room area with a main floor bathroom. Downstairs, has a large bedroom, full bathroom, walk out, and an additional laundry room. Perfect for an in-law suite. Below grade is a small shed for extra storage. Home completed August 2025.
Listing Agent
NP Dodge RE Sales Inc 148Dodge Brokerage Phone: 402-968-1300 License #20020320 Listed on: 06/24/2025

Co-Listing Agent
NP Dodge RE Sales Inc 148Dodge Brokerage Phone: 402-968-1300 License #20230217
Home Details
Home Type
- Single Family
Est. Annual Taxes
- $6,994
Year Built
- Built in 2023 | Under Construction
Lot Details
- 0.28 Acre Lot
- Lot Dimensions are 95.94 x 130 x 90 x 130.18
- Corner Lot
HOA Fees
- $21 Monthly HOA Fees
Parking
- 3 Car Attached Garage
Home Design
- Wood Shingle Roof
- Wood Siding
- Shingle Siding
- Concrete Perimeter Foundation
- Stucco
- Stone
Interior Spaces
- 2-Story Property
- Wet Bar
- High Ceiling
- 1 Fireplace
- Laundry Room
- Partially Finished Basement
Flooring
- Wood
- Carpet
Bedrooms and Bathrooms
- 5 Bedrooms
- Primary bedroom located on second floor
- Primary Bathroom is a Full Bathroom
- Jack-and-Jill Bathroom
Outdoor Features
- Deck
- Covered Patio or Porch
Schools
- Bennington Elementary And Middle School
- Bennington High School
Utilities
- Forced Air Heating and Cooling System
Community Details
- Built by Huntington Homes
- Newport Vista Subdivision
Listing and Financial Details
- Assessor Parcel Number 1838527792
Map
Home Values in the Area
Average Home Value in this Area
Tax History
| Year | Tax Paid | Tax Assessment Tax Assessment Total Assessment is a certain percentage of the fair market value that is determined by local assessors to be the total taxable value of land and additions on the property. | Land | Improvement |
|---|---|---|---|---|
| 2021 | $756 | $26,900 | $26,900 | $0 |
Property History
| Date | Event | Price | List to Sale | Price per Sq Ft |
|---|---|---|---|---|
| 06/24/2025 06/24/25 | For Sale | $725,000 | -- | $220 / Sq Ft |
Purchase History
| Date | Type | Sale Price | Title Company |
|---|---|---|---|
| Warranty Deed | -- | Midwest Title |
Source: Great Plains Regional MLS
MLS Number: 22517326
APN: 1838-5277-92
- 16603 Benjamin St
- 11007 N 169th Ave
- 16921 Abigail St
- 11057 N 171st St
- 11016 N 169th St
- 11022 N 169th St
- 11002 N 171st St
- 16606 Cora St
- 16956 Cora St
- 10908 N 171st St
- 17102 Sophia St
- 9409 N 171st St
- 9405 N 171st St
- 11003 N 169th St
- 17105 Cora St
- 11027 N 169th St
- 17110 Cora St
- 17102 Cora St
- 17163 Abigail St
- 10913 N 172nd St
- 11404 N 161st Ct
- 16070 Hadan Dr
- 14804 Willow St
- 15840 Clay Place
- 16925 Jardine Plaza
- 7908 N 169th St
- 7809 N 169th St
- 7960 N 145th St
- 6610 N 155th Ct
- 5515 N Hws Cleveland Blvd
- 5113 N 158th Ave
- 15702 Fowler Plaza
- 19111 Grand Ave
- 15450 Ruggles St
- 6322 N 128th St
- 3904 N 153rd Ct
- 5502 N 133rd Plaza
- 20939 Ellison Ave
- 3803 N 189th St
- 16255 Emmet Plaza
