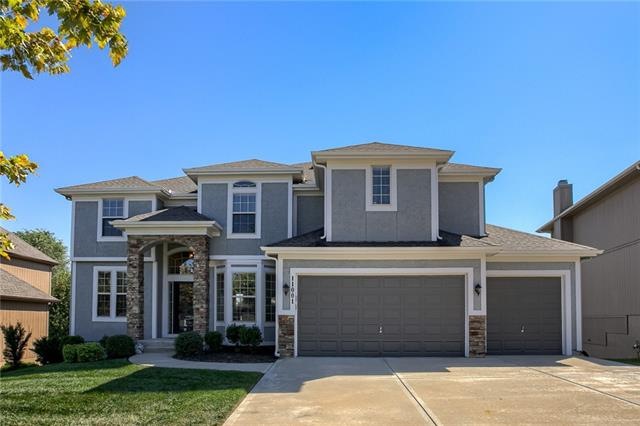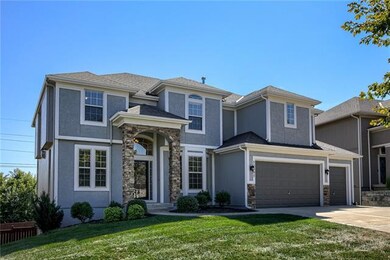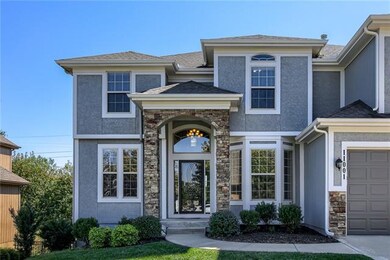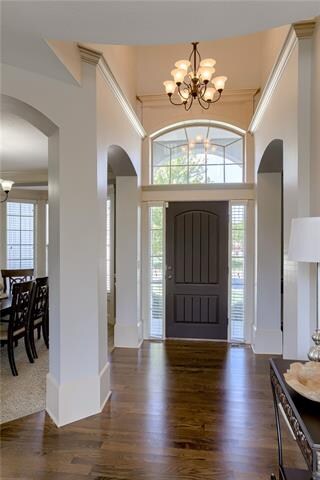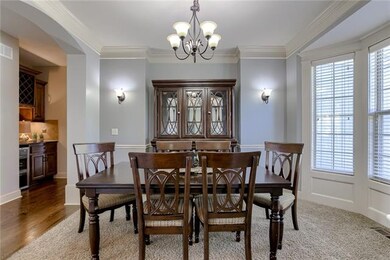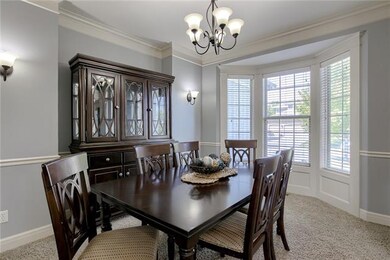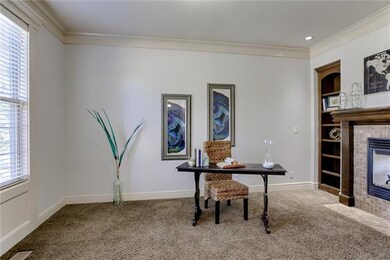
11001 S Barth Rd Olathe, KS 66061
Estimated Value: $647,000 - $671,000
Highlights
- Home Theater
- Deck
- Hearth Room
- Cedar Creek Elementary School Rated A
- Living Room with Fireplace
- Vaulted Ceiling
About This Home
As of December 2021NO BACK YARD NEIGHBORS + Fenced Yard!! FRESHLY PAINTED INSIDE/OUTSIDE! 5 BED, 4 1/2 BATH W/PROFESSIONALLY FINISHED WALK OUT BASEMENT Includes Wet Bar w/Dishwasher, Spacious Bedroom w/Built-Ins & Full-Bath! This STUNNING Split Center Staircase & 2-story Hearth Room w/Wall of Windows is a Signature Floor Plan of Roeser Homes! The Bailey has an Impressive 2-Story Entry, Formal Dining Room & Main Floor Study w/See-Thru Fireplace! Plus Some Nice Bonus Areas...Drop Zone for the Kiddos Backpacks & Beverage/Buffet Area w/Wine Rack & Mini Fridge! 2nd Floor Laundry Adjacent to Spacious Master Bedroom w/Sitting Area Overlooking the Backyard & Beyond!
Last Agent to Sell the Property
CJ Homes Team
ReeceNichols - Leawood South Listed on: 06/23/2021
Home Details
Home Type
- Single Family
Est. Annual Taxes
- $7,145
Year Built
- Built in 2008
Lot Details
- 0.26 Acre Lot
- Side Green Space
- Wood Fence
- Paved or Partially Paved Lot
- Sprinkler System
HOA Fees
- $58 Monthly HOA Fees
Parking
- 3 Car Attached Garage
- Front Facing Garage
Home Design
- Traditional Architecture
- Composition Roof
- Stone Trim
Interior Spaces
- Wet Bar: Wet Bar, Wood Floor, Ceramic Tiles, Shower Only, Shower Over Tub, Double Vanity, Separate Shower And Tub, Built-in Features, Carpet, Fireplace, Hardwood, Kitchen Island, Pantry, Walk-In Closet(s)
- Built-In Features: Wet Bar, Wood Floor, Ceramic Tiles, Shower Only, Shower Over Tub, Double Vanity, Separate Shower And Tub, Built-in Features, Carpet, Fireplace, Hardwood, Kitchen Island, Pantry, Walk-In Closet(s)
- Vaulted Ceiling
- Ceiling Fan: Wet Bar, Wood Floor, Ceramic Tiles, Shower Only, Shower Over Tub, Double Vanity, Separate Shower And Tub, Built-in Features, Carpet, Fireplace, Hardwood, Kitchen Island, Pantry, Walk-In Closet(s)
- Skylights
- See Through Fireplace
- Gas Fireplace
- Thermal Windows
- Shades
- Plantation Shutters
- Drapes & Rods
- Mud Room
- Great Room
- Living Room with Fireplace
- 2 Fireplaces
- Sitting Room
- Formal Dining Room
- Home Theater
- Den
- Fire and Smoke Detector
- Laundry Room
Kitchen
- Hearth Room
- Breakfast Area or Nook
- Electric Oven or Range
- Dishwasher
- Stainless Steel Appliances
- Kitchen Island
- Granite Countertops
- Laminate Countertops
- Disposal
Flooring
- Wood
- Wall to Wall Carpet
- Linoleum
- Laminate
- Stone
- Ceramic Tile
- Luxury Vinyl Plank Tile
- Luxury Vinyl Tile
Bedrooms and Bathrooms
- 5 Bedrooms
- Cedar Closet: Wet Bar, Wood Floor, Ceramic Tiles, Shower Only, Shower Over Tub, Double Vanity, Separate Shower And Tub, Built-in Features, Carpet, Fireplace, Hardwood, Kitchen Island, Pantry, Walk-In Closet(s)
- Walk-In Closet: Wet Bar, Wood Floor, Ceramic Tiles, Shower Only, Shower Over Tub, Double Vanity, Separate Shower And Tub, Built-in Features, Carpet, Fireplace, Hardwood, Kitchen Island, Pantry, Walk-In Closet(s)
- Double Vanity
- Whirlpool Bathtub
- Bathtub with Shower
Finished Basement
- Walk-Out Basement
- Sump Pump
- Sub-Basement: Media Room, Bathroom Half, Bathroom 4
Outdoor Features
- Deck
- Enclosed patio or porch
- Playground
Schools
- Cedar Creek Elementary School
- Olathe West High School
Additional Features
- City Lot
- Forced Air Heating and Cooling System
Listing and Financial Details
- Assessor Parcel Number DP59120000 0008
Community Details
Overview
- Association fees include management
- Prairie Brook Subdivision, Bailey Floorplan
Recreation
- Community Pool
- Trails
Ownership History
Purchase Details
Purchase Details
Home Financials for this Owner
Home Financials are based on the most recent Mortgage that was taken out on this home.Purchase Details
Home Financials for this Owner
Home Financials are based on the most recent Mortgage that was taken out on this home.Purchase Details
Similar Homes in the area
Home Values in the Area
Average Home Value in this Area
Purchase History
| Date | Buyer | Sale Price | Title Company |
|---|---|---|---|
| Feener Raymond S | -- | None Listed On Document | |
| Feener Raymond S | -- | None Listed On Document | |
| Feener Raymond | -- | Security 1St Title | |
| Patel Sachin J | -- | First American Title Ins Co | |
| Roeser Homes Llc | -- | First American Title Ins Co |
Mortgage History
| Date | Status | Borrower | Loan Amount |
|---|---|---|---|
| Previous Owner | Feener Raymond | $350,000 | |
| Previous Owner | Feener Raymond | $350,000 | |
| Previous Owner | Patel Sachin J | $299,100 | |
| Previous Owner | Patel Sachin J | $354,300 | |
| Previous Owner | Patel Sachin J | $361,000 |
Property History
| Date | Event | Price | Change | Sq Ft Price |
|---|---|---|---|---|
| 12/16/2021 12/16/21 | Sold | -- | -- | -- |
| 10/04/2021 10/04/21 | Pending | -- | -- | -- |
| 09/30/2021 09/30/21 | For Sale | $529,000 | 0.0% | $126 / Sq Ft |
| 09/21/2021 09/21/21 | Off Market | -- | -- | -- |
| 06/23/2021 06/23/21 | For Sale | $529,000 | -- | $126 / Sq Ft |
Tax History Compared to Growth
Tax History
| Year | Tax Paid | Tax Assessment Tax Assessment Total Assessment is a certain percentage of the fair market value that is determined by local assessors to be the total taxable value of land and additions on the property. | Land | Improvement |
|---|---|---|---|---|
| 2024 | $8,170 | $71,645 | $11,720 | $59,925 |
| 2023 | $8,027 | $69,426 | $11,720 | $57,706 |
| 2022 | $7,033 | $59,214 | $10,194 | $49,020 |
| 2021 | $7,136 | $57,454 | $10,194 | $47,260 |
| 2020 | $7,144 | $56,994 | $10,194 | $46,800 |
| 2019 | $7,058 | $55,925 | $10,194 | $45,731 |
| 2018 | $6,843 | $53,843 | $8,862 | $44,981 |
| 2017 | $6,772 | $52,728 | $8,862 | $43,866 |
| 2016 | $6,552 | $51,785 | $8,862 | $42,923 |
| 2015 | $5,712 | $43,528 | $8,862 | $34,666 |
| 2013 | -- | $41,734 | $8,862 | $32,872 |
Agents Affiliated with this Home
-
C
Seller's Agent in 2021
CJ Homes Team
ReeceNichols - Leawood South
-
Carrie Jones

Seller Co-Listing Agent in 2021
Carrie Jones
Platinum Realty LLC
(913) 486-8969
4 in this area
17 Total Sales
-
Kauffman Group

Buyer's Agent in 2021
Kauffman Group
Weichert, Realtors Welch & Com
(816) 305-6271
5 in this area
120 Total Sales
Map
Source: Heartland MLS
MLS Number: 2329508
APN: DP59120000-0008
- 24584 W 110th St
- 11194 S Hastings St
- 11320 S Cook St
- 24795 W 112th St
- 11165 S Brunswick St
- 11120 S Brunswick St
- 10845 S Shady Bend Rd
- 10853 S Shady Bend Rd
- 24963 W 112th St
- 24355 W 114th St
- 11176 S Violet St
- 10783 S Shady Bend Rd
- 11128 S Violet St
- 10841 S Green Rd
- 10833 S Green Rd
- 10766 S Houston St
- 10774 S Houston St
- 25064 W 112th St
- 10790 S Houston St
- 25031 W 112th St
- 11001 S Barth Rd
- 10991 S Barth Rd
- 11005 S Barth Rd
- 10981 S Barth Rd
- 11009 S Barth Rd
- 10992 S Barth Rd
- 10971 S Barth Rd
- 11010 S Barth Rd
- 11013 S Barth Rd
- 10982 S Barth Rd
- 11014 S Barth Rd
- 10961 S Barth Rd
- 11017 S Barth Rd
- 10966 S Barth Rd
- 24287 W 109th Terrace
- 11020 S Barth Rd
- 24273 W 109th Terrace
- 10951 S Barth Rd
- 24299 W 109th Terrace
- 10952 S Barth Rd
