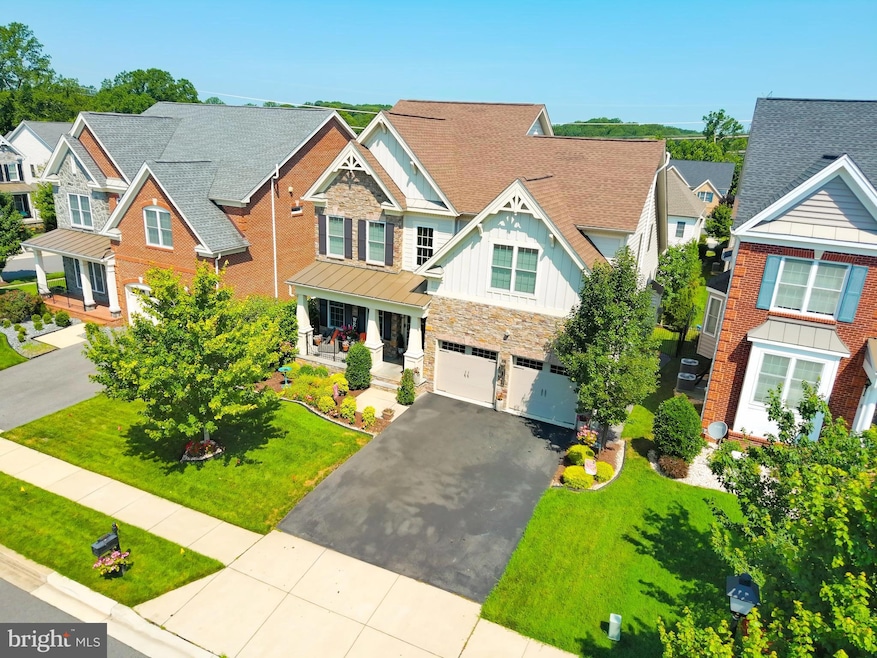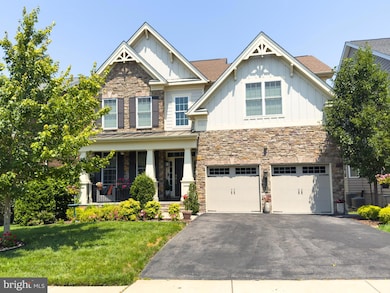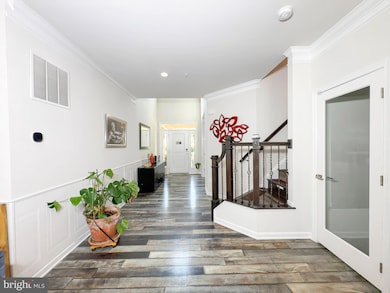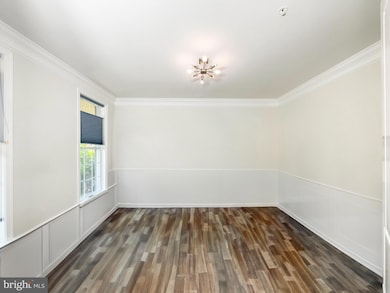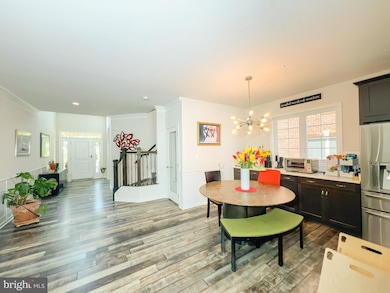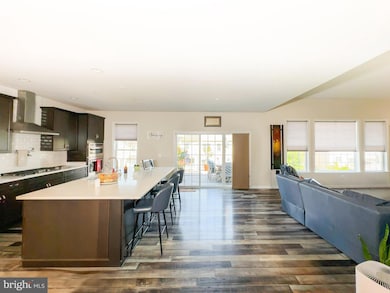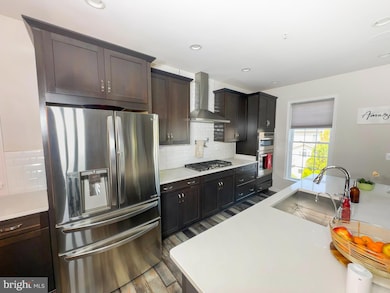
11002 Fillys Ford Crossing Upper Marlboro, MD 20772
Estimated payment $5,348/month
Highlights
- Gourmet Kitchen
- Colonial Architecture
- Attic
- Open Floorplan
- Deck
- Community Pool
About This Home
Welcome to Marlboro Ridge, one of Prince George’s County’s most prestigious and sought-after communities. This exquisite home was Built by Toll Brothers and it offers over 5,000 square feet of luxurious living space and is loaded with high-end features and upgrades throughout. Step inside to find a beautifully open floor concept with LVP flooring across the main level, a large study, and a sun-drenched family room that flows seamlessly into the gourmet kitchen. The kitchen boasts a massive island, butler’s pantry, large traditional pantry with LED lighting, and a separate faucet for instant hot water—perfect for tea and cooking.
The upper level features spacious bedrooms, while the fully finished basement expands your lifestyle options with a custom gym area and additional entertaining space. Enjoy the outdoors with a large deck, covered patio with an outdoor entertainment area, and professionally maintained landscaping. Inside, you'll find 19 electric-controlled blinds, a sprinkler system, and a two-car garage offering both convenience and comfort.
Located in a resort-style community, Marlboro Ridge offers exclusive access to a grand clubhouse, swimming pool, fitness center, tennis courts, soccer field, and an equestrian center with stables and riding trails. Scenic walking paths, playgrounds, and parks are woven throughout the neighborhood. You’re just minutes from Rosaryville State Park, Bowie Town Center, and National Harbor, with easy access to Washington, D.C., Annapolis, and major commuter routes.
This home combines elegance, thoughtful design, and unmatched community amenities—don’t miss your opportunity to call it yours
Home Details
Home Type
- Single Family
Est. Annual Taxes
- $9,060
Year Built
- Built in 2019
Lot Details
- 6,630 Sq Ft Lot
- Wrought Iron Fence
- Property is Fully Fenced
- Sprinkler System
- Property is in excellent condition
- Property is zoned RR
HOA Fees
- $162 Monthly HOA Fees
Parking
- 2 Car Attached Garage
- Front Facing Garage
Home Design
- Colonial Architecture
- Permanent Foundation
- Frame Construction
- Asphalt Roof
Interior Spaces
- Property has 3 Levels
- Open Floorplan
- Sound System
- Ceiling height of 9 feet or more
- Recessed Lighting
- Electric Fireplace
- Family Room Off Kitchen
- Laundry on upper level
- Attic
- Finished Basement
Kitchen
- Gourmet Kitchen
- Cooktop
- Built-In Microwave
- Dishwasher
- Stainless Steel Appliances
- Kitchen Island
- Disposal
Flooring
- Carpet
- Ceramic Tile
- Luxury Vinyl Tile
Bedrooms and Bathrooms
- 4 Bedrooms
- En-Suite Bathroom
- Walk-In Closet
- Soaking Tub
- Walk-in Shower
Home Security
- Carbon Monoxide Detectors
- Fire and Smoke Detector
- Fire Sprinkler System
Outdoor Features
- Deck
- Shed
Utilities
- 90% Forced Air Heating and Cooling System
- Natural Gas Water Heater
Listing and Financial Details
- Tax Lot 32
- Assessor Parcel Number 17155527175
Community Details
Overview
- Built by Toll Brothers
- Marlboro Ridge Subdivision
Recreation
- Community Pool
Map
Home Values in the Area
Average Home Value in this Area
Tax History
| Year | Tax Paid | Tax Assessment Tax Assessment Total Assessment is a certain percentage of the fair market value that is determined by local assessors to be the total taxable value of land and additions on the property. | Land | Improvement |
|---|---|---|---|---|
| 2024 | $9,153 | $627,433 | $0 | $0 |
| 2023 | $8,831 | $594,467 | $0 | $0 |
| 2022 | $8,408 | $561,500 | $150,500 | $411,000 |
| 2021 | $8,057 | $541,833 | $0 | $0 |
| 2020 | $7,917 | $522,167 | $0 | $0 |
| 2019 | $1,435 | $100,200 | $100,200 | $0 |
| 2018 | $1,226 | $83,500 | $0 | $0 |
| 2017 | $765 | $66,800 | $0 | $0 |
| 2016 | -- | $50,100 | $0 | $0 |
| 2015 | -- | $41,733 | $0 | $0 |
| 2014 | -- | $33,367 | $0 | $0 |
Property History
| Date | Event | Price | Change | Sq Ft Price |
|---|---|---|---|---|
| 07/02/2025 07/02/25 | For Sale | $799,999 | -- | $164 / Sq Ft |
Purchase History
| Date | Type | Sale Price | Title Company |
|---|---|---|---|
| Deed | -- | Elite Settlement Services | |
| Deed | $545,704 | Westminster Title Agency Inc |
Mortgage History
| Date | Status | Loan Amount | Loan Type |
|---|---|---|---|
| Previous Owner | $513,000 | New Conventional | |
| Previous Owner | $518,418 | New Conventional |
Similar Homes in Upper Marlboro, MD
Source: Bright MLS
MLS Number: MDPG2154790
APN: 15-5527175
- 10815 Flying Change Ct
- 11017 Jumping Way
- 4302 Bridle Ridge Rd
- 10809 Lariat Way
- 4135 Chariot Way
- 4504 Cross Country Terrace
- 4102 Chariot Way
- 4603 Thoroughbred Dr
- 4902 Bridle Ridge Rd
- 4804 Bridle Ridge Rd
- 3913 Rolling Paddock Dr
- 4400 Palomino Crossing
- 11102 Saddle Ct
- 3836 Polo Place
- 11115 Canter Cir
- 3807 Polo Place
- 3700 Oldenburg Ct
- 5006 Roblee Dr
- 11204 Side Saddle Dr
- 5005 Ashford Dr
- 4207 Bridle Ridge Rd
- 4805 Ashford Place
- 10908 Meridian Hill Way
- 5418 Billenca Ln Unit C
- 5609 Billenca Ln
- 5615 Billenca Ln
- 11220 Meridian Hill Way
- 5325 Manor Park Dr
- 10810 Presidential Pkwy Unit Condominium
- 5311 Woodyard Rd
- 4502 Forsyth Ct
- 10502 Galena Ln
- 5524 Glover Park Dr
- 10304 Westphalia Rd
- 4308 Bowling Brooke Ct
- 10514 Norbourne Farm Rd
- 10810 Norbourne Farm Rd
- 5605 S Marwood Blvd
- 9159 Fox Stream Way
- 13180 Ripon Place
