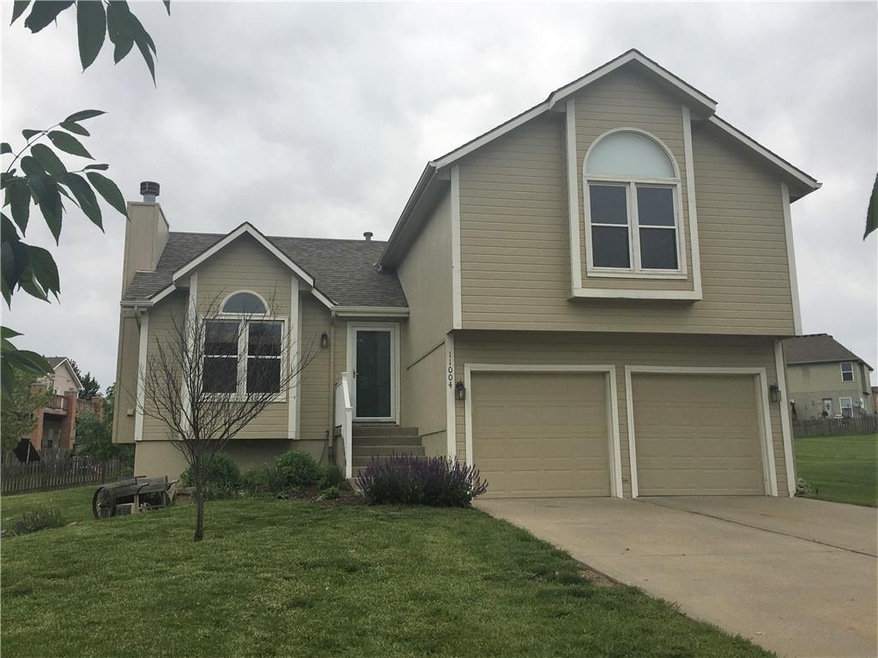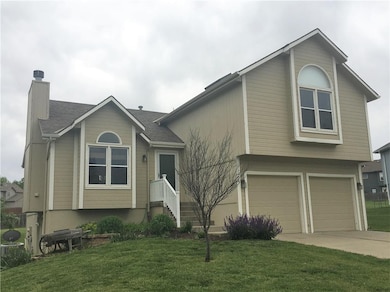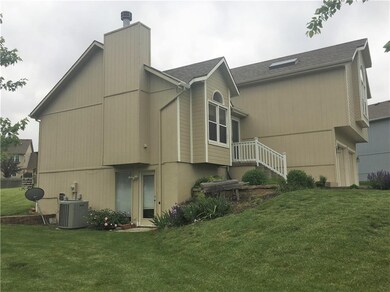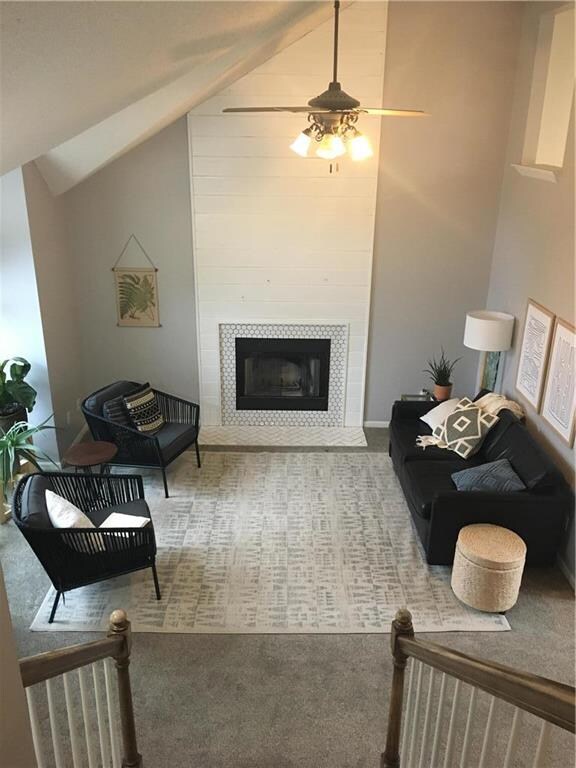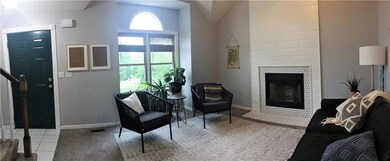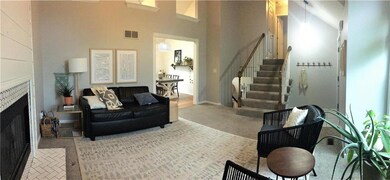
11004 N Kentucky Place Kansas City, MO 64157
Highlights
- Deck
- Vaulted Ceiling
- Whirlpool Bathtub
- Warren Hills Elementary School Rated A-
- Wood Flooring
- Granite Countertops
About This Home
As of June 2025Newly updated modern decor in this tastefully appointed 3 bedroom, 3 bath home. New paint, flooring, lighting, & more. Granite counters, tiled backsplash, pantry, & wood floors in kitchen & dining. Living room with floor to ceiling fireplace. Family room, walkout basement plus a 2nd family room in the walk-out sub. Master has a walk-in closet & full bath w/heated floor, jetted tub, double vanity. A double tiered deck overlooks the deep backyard. All of this plus a 2 car garage located on a cul-de-sac in Somerbrook.
Last Agent to Sell the Property
REECENICHOLS-IDE CAPITAL License #1999032029 Listed on: 05/21/2019

Home Details
Home Type
- Single Family
Est. Annual Taxes
- $3,231
Year Built
- Built in 1999
HOA Fees
- $17 Monthly HOA Fees
Parking
- 2 Car Attached Garage
- Front Facing Garage
- Garage Door Opener
Home Design
- Composition Roof
- Wood Siding
Interior Spaces
- Wet Bar: Carpet, Ceiling Fan(s), Ceramic Tiles, Double Vanity, Whirlpool Tub, Walk-In Closet(s), Skylight(s), Granite Counters, Hardwood, Fireplace
- Built-In Features: Carpet, Ceiling Fan(s), Ceramic Tiles, Double Vanity, Whirlpool Tub, Walk-In Closet(s), Skylight(s), Granite Counters, Hardwood, Fireplace
- Vaulted Ceiling
- Ceiling Fan: Carpet, Ceiling Fan(s), Ceramic Tiles, Double Vanity, Whirlpool Tub, Walk-In Closet(s), Skylight(s), Granite Counters, Hardwood, Fireplace
- Skylights
- Fireplace With Gas Starter
- Shades
- Plantation Shutters
- Drapes & Rods
- Finished Basement
- Walk-Out Basement
- Laundry on lower level
Kitchen
- Electric Oven or Range
- Dishwasher
- Granite Countertops
- Laminate Countertops
- Disposal
Flooring
- Wood
- Wall to Wall Carpet
- Linoleum
- Laminate
- Stone
- Ceramic Tile
- Luxury Vinyl Plank Tile
- Luxury Vinyl Tile
Bedrooms and Bathrooms
- 3 Bedrooms
- Cedar Closet: Carpet, Ceiling Fan(s), Ceramic Tiles, Double Vanity, Whirlpool Tub, Walk-In Closet(s), Skylight(s), Granite Counters, Hardwood, Fireplace
- Walk-In Closet: Carpet, Ceiling Fan(s), Ceramic Tiles, Double Vanity, Whirlpool Tub, Walk-In Closet(s), Skylight(s), Granite Counters, Hardwood, Fireplace
- 3 Full Bathrooms
- Double Vanity
- Whirlpool Bathtub
- Carpet
Outdoor Features
- Deck
- Enclosed patio or porch
- Playground
Schools
- Warren Hills Elementary School
- Liberty North High School
Utilities
- Forced Air Heating and Cooling System
- Heat Pump System
Listing and Financial Details
- Assessor Parcel Number 10-905-00-06-011.00
Community Details
Overview
- Somerbrook Subdivision
Recreation
- Community Pool
Ownership History
Purchase Details
Home Financials for this Owner
Home Financials are based on the most recent Mortgage that was taken out on this home.Purchase Details
Home Financials for this Owner
Home Financials are based on the most recent Mortgage that was taken out on this home.Purchase Details
Home Financials for this Owner
Home Financials are based on the most recent Mortgage that was taken out on this home.Purchase Details
Purchase Details
Home Financials for this Owner
Home Financials are based on the most recent Mortgage that was taken out on this home.Purchase Details
Home Financials for this Owner
Home Financials are based on the most recent Mortgage that was taken out on this home.Purchase Details
Home Financials for this Owner
Home Financials are based on the most recent Mortgage that was taken out on this home.Similar Homes in Kansas City, MO
Home Values in the Area
Average Home Value in this Area
Purchase History
| Date | Type | Sale Price | Title Company |
|---|---|---|---|
| Warranty Deed | -- | Alliance Title | |
| Warranty Deed | -- | Alliance Title | |
| Warranty Deed | -- | None Available | |
| Warranty Deed | -- | Continental Title | |
| Interfamily Deed Transfer | -- | None Available | |
| Warranty Deed | -- | Stewart Title | |
| Warranty Deed | -- | Thomson Title Corp | |
| Corporate Deed | -- | -- |
Mortgage History
| Date | Status | Loan Amount | Loan Type |
|---|---|---|---|
| Open | $347,000 | New Conventional | |
| Closed | $347,000 | New Conventional | |
| Previous Owner | $220,924 | FHA | |
| Previous Owner | $122,400 | No Value Available | |
| Previous Owner | $130,150 | No Value Available | |
| Previous Owner | $113,500 | No Value Available |
Property History
| Date | Event | Price | Change | Sq Ft Price |
|---|---|---|---|---|
| 06/20/2025 06/20/25 | Sold | -- | -- | -- |
| 05/10/2025 05/10/25 | For Sale | $350,000 | 0.0% | $160 / Sq Ft |
| 05/09/2025 05/09/25 | Price Changed | $350,000 | +59.2% | $160 / Sq Ft |
| 07/09/2019 07/09/19 | Sold | -- | -- | -- |
| 05/22/2019 05/22/19 | Pending | -- | -- | -- |
| 05/21/2019 05/21/19 | For Sale | $219,900 | +22.2% | $101 / Sq Ft |
| 04/29/2015 04/29/15 | Sold | -- | -- | -- |
| 02/15/2015 02/15/15 | Pending | -- | -- | -- |
| 02/13/2015 02/13/15 | For Sale | $180,000 | -- | $105 / Sq Ft |
Tax History Compared to Growth
Tax History
| Year | Tax Paid | Tax Assessment Tax Assessment Total Assessment is a certain percentage of the fair market value that is determined by local assessors to be the total taxable value of land and additions on the property. | Land | Improvement |
|---|---|---|---|---|
| 2024 | $3,941 | $47,100 | -- | -- |
| 2023 | $3,976 | $47,100 | $0 | $0 |
| 2022 | $3,499 | $40,110 | $0 | $0 |
| 2021 | $3,514 | $40,109 | $7,980 | $32,129 |
| 2020 | $3,361 | $36,400 | $0 | $0 |
| 2019 | $3,302 | $36,404 | $6,840 | $29,564 |
| 2018 | $3,231 | $34,980 | $0 | $0 |
| 2017 | $2,770 | $34,980 | $6,080 | $28,900 |
| 2016 | $2,770 | $30,570 | $6,080 | $24,490 |
| 2015 | $2,767 | $30,570 | $6,080 | $24,490 |
| 2014 | $2,596 | $28,520 | $5,890 | $22,630 |
Agents Affiliated with this Home
-
Michelle Cook

Seller's Agent in 2025
Michelle Cook
Keller Williams KC North
(816) 805-0536
206 Total Sales
-
Susan Renschler

Buyer's Agent in 2025
Susan Renschler
Keller Williams KC North
(816) 721-0462
70 Total Sales
-
Robin Rickerson

Seller's Agent in 2019
Robin Rickerson
REECENICHOLS-IDE CAPITAL
(816) 262-7355
271 Total Sales
-
Amber Rothermel

Seller's Agent in 2015
Amber Rothermel
Keller Williams KC North
(816) 808-9881
325 Total Sales
-
Alan Luke
A
Buyer's Agent in 2015
Alan Luke
Exit Realty Professionals
(816) 719-8881
13 Total Sales
Map
Source: Heartland MLS
MLS Number: 2166193
APN: 10-905-00-06-011.00
- 10908 N Farley Ave
- 9108 NE 110th St
- 9102 NE 111th Place
- 11039 N Ditman Ave
- 11303 N Ditman Ave
- 8537 NE 110th St
- 11830 N Manning Ave
- 11021 N Oxford Ave
- 11124 N Glenwood Ave
- 11116 N Glenwood Ave
- 10744 N Laurel Ave
- 11112 N Glenwood Ave
- 11024 N Glenwood Ave
- 10747 N Laurel Ave
- 11123 N Glenwood Ave
- 11115 N Glenwood Ave
- 11103 N Glenwood Ave
- 8424 NE 109th Place
- 11019 N Glenwood Ave
- 9405 NE 111th Place
