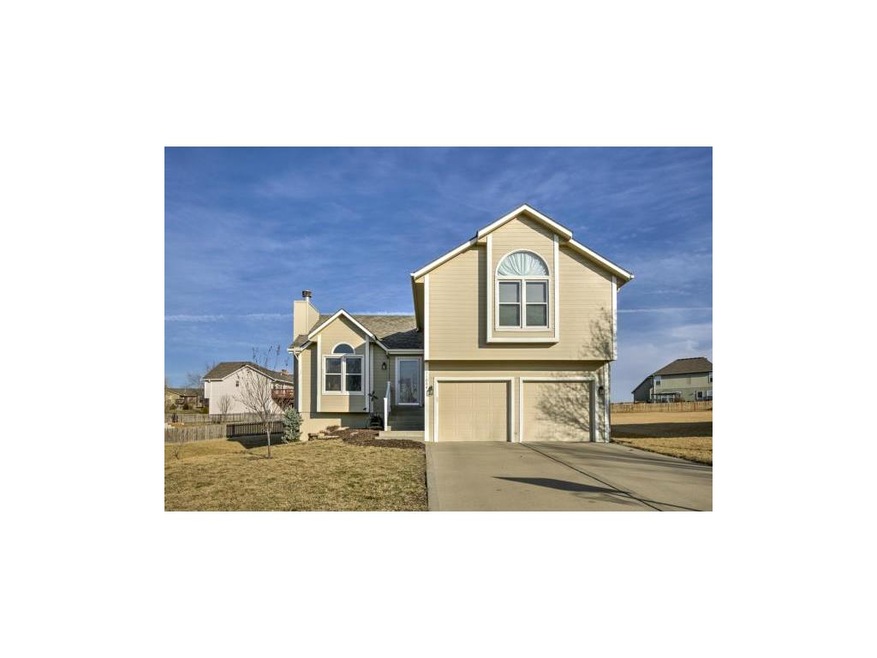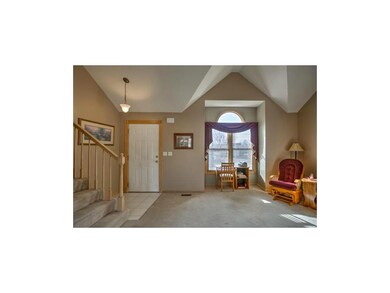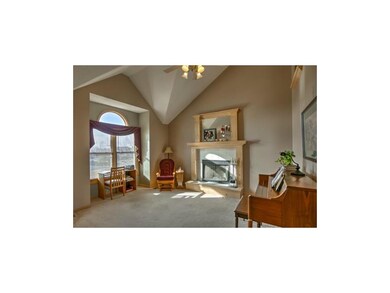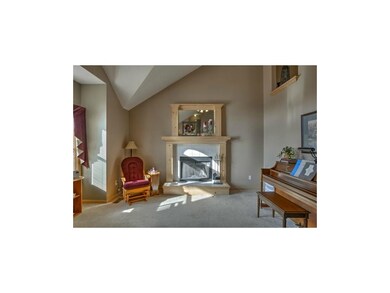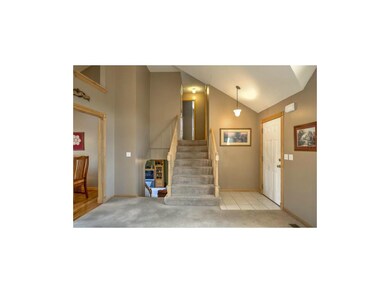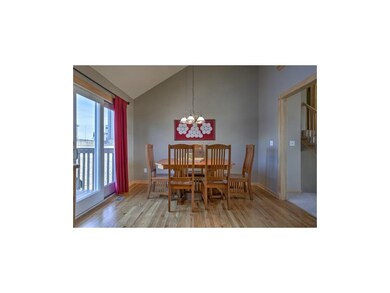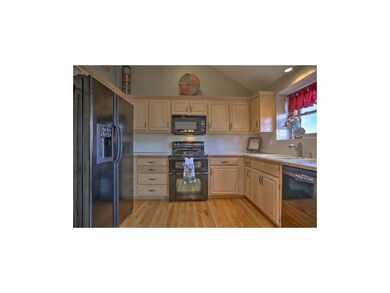
11004 N Kentucky Place Kansas City, MO 64157
Highlights
- Deck
- Recreation Room
- Traditional Architecture
- Warren Hills Elementary School Rated A-
- Vaulted Ceiling
- Wood Flooring
About This Home
As of June 2025You'll love this beautiful home located just a few minutes away from the heart of Liberty in the award-winning "Liberty School District! This 3 bedroom, 3 full bathroom home comes with 3 separate living areas/ REC rooms! Heated tile in the master bathroom! Take a look at the huge spare bathroom and secondary bedroom! Beautiful hardwoods adorn the kitchen and dining area that lead out to the spacious deck! Enjoy movies with family and friends in the over-sized great room! Freshly painted interior rooms and carpets cleaned!
Last Agent to Sell the Property
Keller Williams KC North License #2009029950 Listed on: 02/13/2015

Home Details
Home Type
- Single Family
Est. Annual Taxes
- $2,600
Year Built
- Built in 1999
Lot Details
- Cul-De-Sac
- Level Lot
HOA Fees
- $17 Monthly HOA Fees
Parking
- 2 Car Attached Garage
- Front Facing Garage
- Garage Door Opener
Home Design
- Traditional Architecture
- Tri-Level Property
- Frame Construction
- Composition Roof
- Wood Siding
Interior Spaces
- 1,716 Sq Ft Home
- Wet Bar: Ceramic Tiles, Shower Only, Carpet, Double Vanity, Skylight(s), Whirlpool Tub, Ceiling Fan(s), Partial Window Coverings, Walk-In Closet(s), Area Rug(s), Hardwood, Pantry, All Carpet
- Built-In Features: Ceramic Tiles, Shower Only, Carpet, Double Vanity, Skylight(s), Whirlpool Tub, Ceiling Fan(s), Partial Window Coverings, Walk-In Closet(s), Area Rug(s), Hardwood, Pantry, All Carpet
- Vaulted Ceiling
- Ceiling Fan: Ceramic Tiles, Shower Only, Carpet, Double Vanity, Skylight(s), Whirlpool Tub, Ceiling Fan(s), Partial Window Coverings, Walk-In Closet(s), Area Rug(s), Hardwood, Pantry, All Carpet
- Skylights
- Fireplace With Gas Starter
- Thermal Windows
- Shades
- Plantation Shutters
- Drapes & Rods
- Great Room with Fireplace
- Family Room Downstairs
- Combination Kitchen and Dining Room
- Recreation Room
Kitchen
- Eat-In Kitchen
- Double Oven
- Electric Oven or Range
- Free-Standing Range
- Dishwasher
- Granite Countertops
- Laminate Countertops
Flooring
- Wood
- Wall to Wall Carpet
- Linoleum
- Laminate
- Stone
- Ceramic Tile
- Luxury Vinyl Plank Tile
- Luxury Vinyl Tile
Bedrooms and Bathrooms
- 3 Bedrooms
- Cedar Closet: Ceramic Tiles, Shower Only, Carpet, Double Vanity, Skylight(s), Whirlpool Tub, Ceiling Fan(s), Partial Window Coverings, Walk-In Closet(s), Area Rug(s), Hardwood, Pantry, All Carpet
- Walk-In Closet: Ceramic Tiles, Shower Only, Carpet, Double Vanity, Skylight(s), Whirlpool Tub, Ceiling Fan(s), Partial Window Coverings, Walk-In Closet(s), Area Rug(s), Hardwood, Pantry, All Carpet
- 3 Full Bathrooms
- Double Vanity
- Whirlpool Bathtub
- Ceramic Tiles
Finished Basement
- Walk-Out Basement
- Laundry in Basement
Outdoor Features
- Deck
- Enclosed patio or porch
- Playground
Schools
- Warren Hills Elementary School
- Liberty North High School
Utilities
- Forced Air Heating and Cooling System
- Heating System Uses Natural Gas
Listing and Financial Details
- Assessor Parcel Number 10-905-00-06-11.00
Community Details
Overview
- Somerbrook Subdivision
Recreation
- Community Pool
Ownership History
Purchase Details
Home Financials for this Owner
Home Financials are based on the most recent Mortgage that was taken out on this home.Purchase Details
Home Financials for this Owner
Home Financials are based on the most recent Mortgage that was taken out on this home.Purchase Details
Home Financials for this Owner
Home Financials are based on the most recent Mortgage that was taken out on this home.Purchase Details
Purchase Details
Home Financials for this Owner
Home Financials are based on the most recent Mortgage that was taken out on this home.Purchase Details
Home Financials for this Owner
Home Financials are based on the most recent Mortgage that was taken out on this home.Purchase Details
Home Financials for this Owner
Home Financials are based on the most recent Mortgage that was taken out on this home.Similar Homes in Kansas City, MO
Home Values in the Area
Average Home Value in this Area
Purchase History
| Date | Type | Sale Price | Title Company |
|---|---|---|---|
| Warranty Deed | -- | Alliance Title | |
| Warranty Deed | -- | Alliance Title | |
| Warranty Deed | -- | None Available | |
| Warranty Deed | -- | Continental Title | |
| Interfamily Deed Transfer | -- | None Available | |
| Warranty Deed | -- | Stewart Title | |
| Warranty Deed | -- | Thomson Title Corp | |
| Corporate Deed | -- | -- |
Mortgage History
| Date | Status | Loan Amount | Loan Type |
|---|---|---|---|
| Open | $347,000 | New Conventional | |
| Closed | $347,000 | New Conventional | |
| Previous Owner | $220,924 | FHA | |
| Previous Owner | $122,400 | No Value Available | |
| Previous Owner | $130,150 | No Value Available | |
| Previous Owner | $113,500 | No Value Available |
Property History
| Date | Event | Price | Change | Sq Ft Price |
|---|---|---|---|---|
| 06/20/2025 06/20/25 | Sold | -- | -- | -- |
| 05/10/2025 05/10/25 | For Sale | $350,000 | 0.0% | $160 / Sq Ft |
| 05/09/2025 05/09/25 | Price Changed | $350,000 | +59.2% | $160 / Sq Ft |
| 07/09/2019 07/09/19 | Sold | -- | -- | -- |
| 05/22/2019 05/22/19 | Pending | -- | -- | -- |
| 05/21/2019 05/21/19 | For Sale | $219,900 | +22.2% | $101 / Sq Ft |
| 04/29/2015 04/29/15 | Sold | -- | -- | -- |
| 02/15/2015 02/15/15 | Pending | -- | -- | -- |
| 02/13/2015 02/13/15 | For Sale | $180,000 | -- | $105 / Sq Ft |
Tax History Compared to Growth
Tax History
| Year | Tax Paid | Tax Assessment Tax Assessment Total Assessment is a certain percentage of the fair market value that is determined by local assessors to be the total taxable value of land and additions on the property. | Land | Improvement |
|---|---|---|---|---|
| 2024 | $3,941 | $47,100 | -- | -- |
| 2023 | $3,976 | $47,100 | $0 | $0 |
| 2022 | $3,499 | $40,110 | $0 | $0 |
| 2021 | $3,514 | $40,109 | $7,980 | $32,129 |
| 2020 | $3,361 | $36,400 | $0 | $0 |
| 2019 | $3,302 | $36,404 | $6,840 | $29,564 |
| 2018 | $3,231 | $34,980 | $0 | $0 |
| 2017 | $2,770 | $34,980 | $6,080 | $28,900 |
| 2016 | $2,770 | $30,570 | $6,080 | $24,490 |
| 2015 | $2,767 | $30,570 | $6,080 | $24,490 |
| 2014 | $2,596 | $28,520 | $5,890 | $22,630 |
Agents Affiliated with this Home
-
Michelle Cook

Seller's Agent in 2025
Michelle Cook
Keller Williams KC North
(816) 805-0536
206 Total Sales
-
Susan Renschler

Buyer's Agent in 2025
Susan Renschler
Keller Williams KC North
(816) 721-0462
69 Total Sales
-
Robin Rickerson

Seller's Agent in 2019
Robin Rickerson
REECENICHOLS-IDE CAPITAL
(816) 262-7355
270 Total Sales
-
Amber Rothermel

Seller's Agent in 2015
Amber Rothermel
Keller Williams KC North
(816) 808-9881
325 Total Sales
-
Alan Luke
A
Buyer's Agent in 2015
Alan Luke
Exit Realty Professionals
(816) 719-8881
13 Total Sales
Map
Source: Heartland MLS
MLS Number: 1922394
APN: 10-905-00-06-011.00
- 10908 N Farley Ave
- 9108 NE 110th St
- 9102 NE 111th Place
- 11039 N Ditman Ave
- 11303 N Ditman Ave
- 8537 NE 110th St
- 11830 N Manning Ave
- 11021 N Oxford Ave
- 11124 N Glenwood Ave
- 11116 N Glenwood Ave
- 10744 N Laurel Ave
- 11112 N Glenwood Ave
- 11024 N Glenwood Ave
- 10747 N Laurel Ave
- 11123 N Glenwood Ave
- 11115 N Glenwood Ave
- 11103 N Glenwood Ave
- 8424 NE 109th Place
- 11019 N Glenwood Ave
- 8415 NE 110th Terrace
