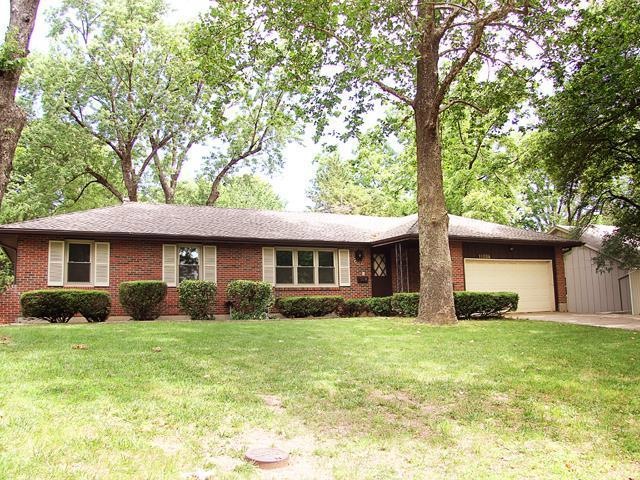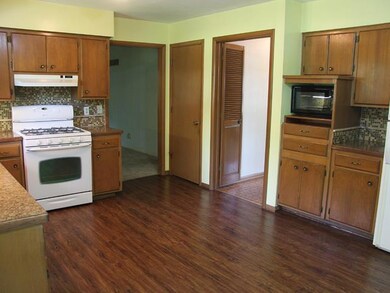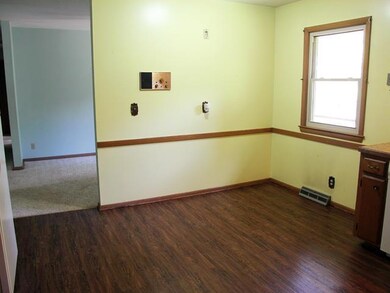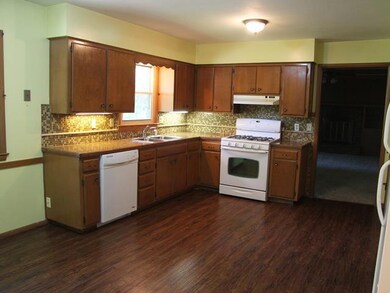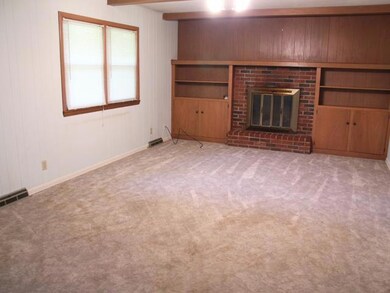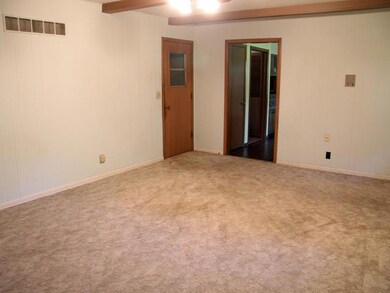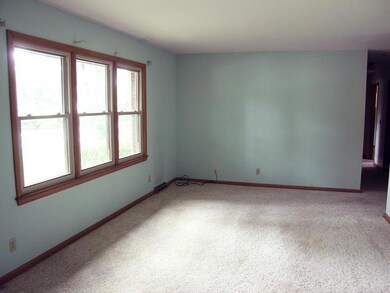
11004 W 71st St Shawnee, KS 66203
Highlights
- Deck
- Ranch Style House
- Granite Countertops
- Vaulted Ceiling
- Wood Flooring
- Formal Dining Room
About This Home
As of October 2024Lovely, spacious true Shawnee Ranch. 1500+ on main level; same in unfinished LL (walk-up). Hardwoods in bedrooms. Wide open Kitchen w/Eat-In Dining area. Plenty of cabinets; Pantry; newer wood laminate floor. Dining Room. Master w/bath. Updated Hall bath. Deck & Patio overlooks huge, treed yard w/fence; 2 storage sheds. Well maintained. Newer thermalwindows. HVAC & roof less than 5 yrs old. Lovely curb appeal on quiet, cul-de-sac street. Add your own decor touches & this home will sparkle. Move in Ready!
Last Agent to Sell the Property
Don White
ReeceNichols - College Blvd License #SP00050450 Listed on: 06/15/2016

Co-Listed By
Pat White
ReeceNichols - College Blvd License #SP00229731
Home Details
Home Type
- Single Family
Est. Annual Taxes
- $2,041
Year Built
- Built in 1963
Lot Details
- Cul-De-Sac
- Aluminum or Metal Fence
- Level Lot
- Many Trees
Parking
- 2 Car Attached Garage
- Front Facing Garage
Home Design
- Ranch Style House
- Traditional Architecture
- Brick Frame
- Composition Roof
Interior Spaces
- 1,516 Sq Ft Home
- Wet Bar: Ceiling Fan(s), Hardwood, Carpet, Pantry
- Built-In Features: Ceiling Fan(s), Hardwood, Carpet, Pantry
- Vaulted Ceiling
- Ceiling Fan: Ceiling Fan(s), Hardwood, Carpet, Pantry
- Skylights
- Shades
- Plantation Shutters
- Drapes & Rods
- Family Room with Fireplace
- Family Room Downstairs
- Formal Dining Room
- Fire and Smoke Detector
Kitchen
- Eat-In Kitchen
- Gas Oven or Range
- Dishwasher
- Granite Countertops
- Laminate Countertops
- Disposal
Flooring
- Wood
- Wall to Wall Carpet
- Linoleum
- Laminate
- Stone
- Ceramic Tile
- Luxury Vinyl Plank Tile
- Luxury Vinyl Tile
Bedrooms and Bathrooms
- 3 Bedrooms
- Cedar Closet: Ceiling Fan(s), Hardwood, Carpet, Pantry
- Walk-In Closet: Ceiling Fan(s), Hardwood, Carpet, Pantry
- 2 Full Bathrooms
- Double Vanity
- Ceiling Fan(s)
Laundry
- Laundry on main level
- Washer
Unfinished Basement
- Basement Fills Entire Space Under The House
- Fireplace in Basement
- Laundry in Basement
Outdoor Features
- Deck
- Enclosed patio or porch
Utilities
- Forced Air Heating and Cooling System
Community Details
- Blackhoof Place Subdivision
Listing and Financial Details
- Exclusions: LL Fireplace, Sump pum
- Assessor Parcel Number QP05600000 0025
Ownership History
Purchase Details
Home Financials for this Owner
Home Financials are based on the most recent Mortgage that was taken out on this home.Purchase Details
Home Financials for this Owner
Home Financials are based on the most recent Mortgage that was taken out on this home.Purchase Details
Home Financials for this Owner
Home Financials are based on the most recent Mortgage that was taken out on this home.Purchase Details
Purchase Details
Purchase Details
Similar Homes in Shawnee, KS
Home Values in the Area
Average Home Value in this Area
Purchase History
| Date | Type | Sale Price | Title Company |
|---|---|---|---|
| Warranty Deed | -- | None Listed On Document | |
| Warranty Deed | -- | Alliance Title | |
| Trustee Deed | -- | Continental Title | |
| Interfamily Deed Transfer | -- | None Available | |
| Deed | -- | Chicago Title Insurance Comp | |
| Warranty Deed | -- | -- |
Mortgage History
| Date | Status | Loan Amount | Loan Type |
|---|---|---|---|
| Open | $310,500 | New Conventional | |
| Previous Owner | $251,230 | New Conventional |
Property History
| Date | Event | Price | Change | Sq Ft Price |
|---|---|---|---|---|
| 10/17/2024 10/17/24 | Sold | -- | -- | -- |
| 09/20/2024 09/20/24 | For Sale | $325,000 | 0.0% | $214 / Sq Ft |
| 09/19/2024 09/19/24 | Pending | -- | -- | -- |
| 09/19/2024 09/19/24 | For Sale | $325,000 | +25.0% | $214 / Sq Ft |
| 05/22/2020 05/22/20 | Sold | -- | -- | -- |
| 04/19/2020 04/19/20 | Price Changed | $260,000 | +8.3% | $172 / Sq Ft |
| 04/18/2020 04/18/20 | Pending | -- | -- | -- |
| 04/17/2020 04/17/20 | For Sale | $240,000 | +37.1% | $158 / Sq Ft |
| 08/01/2016 08/01/16 | Sold | -- | -- | -- |
| 06/19/2016 06/19/16 | Pending | -- | -- | -- |
| 06/15/2016 06/15/16 | For Sale | $175,000 | -- | $115 / Sq Ft |
Tax History Compared to Growth
Tax History
| Year | Tax Paid | Tax Assessment Tax Assessment Total Assessment is a certain percentage of the fair market value that is determined by local assessors to be the total taxable value of land and additions on the property. | Land | Improvement |
|---|---|---|---|---|
| 2024 | $3,615 | $34,293 | $6,545 | $27,748 |
| 2023 | $3,378 | $31,545 | $6,545 | $25,000 |
| 2022 | $3,267 | $30,395 | $5,696 | $24,699 |
| 2021 | $3,194 | $27,830 | $4,951 | $22,879 |
| 2020 | $2,736 | $23,494 | $4,503 | $18,991 |
| 2019 | $2,530 | $21,700 | $4,102 | $17,598 |
| 2018 | $2,388 | $20,390 | $3,725 | $16,665 |
| 2017 | $2,385 | $20,056 | $3,725 | $16,331 |
| 2016 | $2,130 | $17,664 | $3,725 | $13,939 |
| 2015 | $2,042 | $17,664 | $3,725 | $13,939 |
| 2013 | -- | $15,560 | $3,725 | $11,835 |
Agents Affiliated with this Home
-
Christine Dunn

Seller's Agent in 2024
Christine Dunn
Keller Williams Realty Partners Inc.
(913) 486-1796
13 in this area
225 Total Sales
-
Patrick Regan

Buyer's Agent in 2024
Patrick Regan
Coldwell Banker Regan Realtors
(913) 226-0110
25 in this area
81 Total Sales
-
Elizabeth Ramirez

Seller's Agent in 2020
Elizabeth Ramirez
Keller Williams Realty Partners Inc.
(913) 375-2394
4 in this area
188 Total Sales
-
Jennifer Woods
J
Buyer's Agent in 2020
Jennifer Woods
Keller Williams Realty Partners Inc.
(913) 608-3459
2 in this area
34 Total Sales
-
D
Seller's Agent in 2016
Don White
ReeceNichols - College Blvd
-
P
Seller Co-Listing Agent in 2016
Pat White
ReeceNichols - College Blvd
Map
Source: Heartland MLS
MLS Number: 1997225
APN: QP05600000-0025
- 7045 Nieman Rd
- 10900 W 71st St
- 10807 W 71st St
- 10812 W 71st Place
- 11406 W 71st St
- 10513 W 70th Terrace
- 11401 W 68th Terrace
- 11425 W 68th Terrace
- 7107 Garnett St
- 7101 Edgewood Blvd
- 11706 W 69th St
- 10924 W 67th St
- 10201 W 70th St
- 6805 Switzer Ln
- 7103 Mastin St
- 9906 Edelweiss Cir
- 11922 W 72nd St
- 6727 Quivira Rd
- 11140 W 77th St
- 7414 Halsey St
