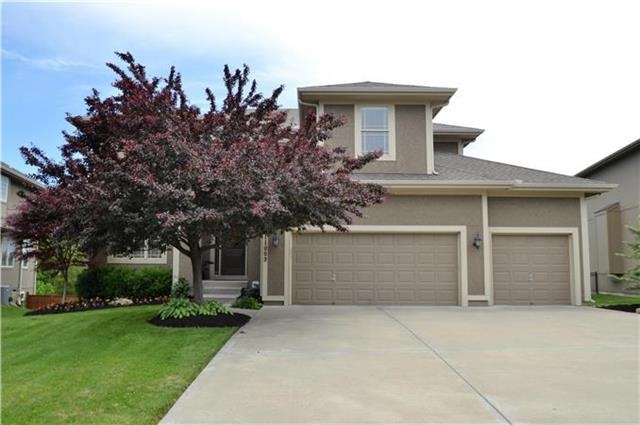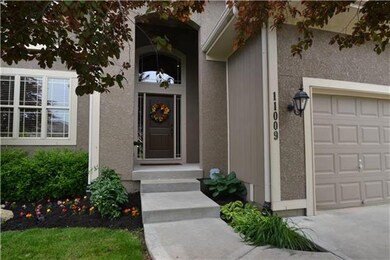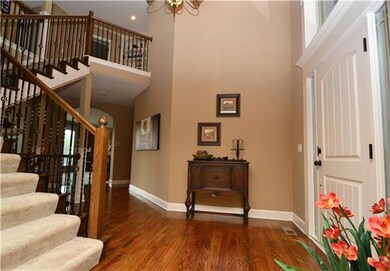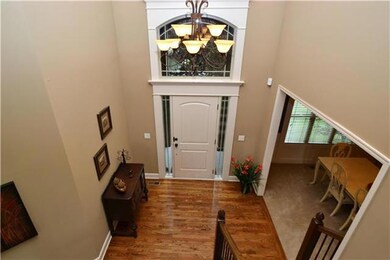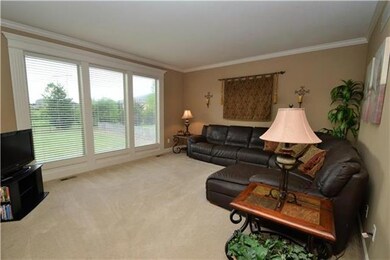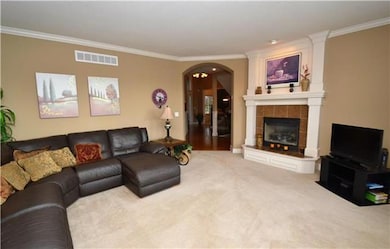
11009 S Barth Rd Olathe, KS 66061
Estimated Value: $604,874 - $656,000
Highlights
- Deck
- Great Room with Fireplace
- Vaulted Ceiling
- Cedar Creek Elementary School Rated A
- Hearth Room
- Traditional Architecture
About This Home
As of August 2016BETTER THAN NEW, Engle's 2 story gorgeous open entry. All the upgrades: iron spindles, gourmet kitchen, granite, gas range, wine fridge, center island, butler's pantry and walk-in pantry. Elegant master suite. Luxury bath, huge walk-in closet. 2nd floor laundry. Bedrooms 2&3 with Jack & Jill bath. Daylight basement stubbed for bath. Wonderful deck and large yard. Wonderful neighborhood. Activities, walk to elementary school, trails and pool.
Last Agent to Sell the Property
BHG Kansas City Homes License #BR00014053 Listed on: 05/17/2016

Home Details
Home Type
- Single Family
Est. Annual Taxes
- $5,255
Year Built
- Built in 2007
Lot Details
- 0.32 Acre Lot
- Side Green Space
- Wood Fence
- Sprinkler System
- Many Trees
HOA Fees
- $42 Monthly HOA Fees
Parking
- 3 Car Garage
- Inside Entrance
- Front Facing Garage
- Garage Door Opener
Home Design
- Traditional Architecture
- Composition Roof
Interior Spaces
- 2,771 Sq Ft Home
- Wet Bar: Built-in Features, Vinyl, Double Vanity, Shower Over Tub, Carpet, Separate Shower And Tub, Walk-In Closet(s), Whirlpool Tub, Cathedral/Vaulted Ceiling, Ceiling Fan(s), Hardwood, Granite Counters, Kitchen Island, Pantry, Fireplace
- Built-In Features: Built-in Features, Vinyl, Double Vanity, Shower Over Tub, Carpet, Separate Shower And Tub, Walk-In Closet(s), Whirlpool Tub, Cathedral/Vaulted Ceiling, Ceiling Fan(s), Hardwood, Granite Counters, Kitchen Island, Pantry, Fireplace
- Vaulted Ceiling
- Ceiling Fan: Built-in Features, Vinyl, Double Vanity, Shower Over Tub, Carpet, Separate Shower And Tub, Walk-In Closet(s), Whirlpool Tub, Cathedral/Vaulted Ceiling, Ceiling Fan(s), Hardwood, Granite Counters, Kitchen Island, Pantry, Fireplace
- Skylights
- See Through Fireplace
- Shades
- Plantation Shutters
- Drapes & Rods
- Great Room with Fireplace
- 2 Fireplaces
- Formal Dining Room
- Loft
- Fire and Smoke Detector
- Laundry Room
Kitchen
- Hearth Room
- Breakfast Room
- Double Oven
- Gas Oven or Range
- Dishwasher
- Stainless Steel Appliances
- Kitchen Island
- Granite Countertops
- Laminate Countertops
- Disposal
Flooring
- Wood
- Wall to Wall Carpet
- Linoleum
- Laminate
- Stone
- Ceramic Tile
- Luxury Vinyl Plank Tile
- Luxury Vinyl Tile
Bedrooms and Bathrooms
- 4 Bedrooms
- Cedar Closet: Built-in Features, Vinyl, Double Vanity, Shower Over Tub, Carpet, Separate Shower And Tub, Walk-In Closet(s), Whirlpool Tub, Cathedral/Vaulted Ceiling, Ceiling Fan(s), Hardwood, Granite Counters, Kitchen Island, Pantry, Fireplace
- Walk-In Closet: Built-in Features, Vinyl, Double Vanity, Shower Over Tub, Carpet, Separate Shower And Tub, Walk-In Closet(s), Whirlpool Tub, Cathedral/Vaulted Ceiling, Ceiling Fan(s), Hardwood, Granite Counters, Kitchen Island, Pantry, Fireplace
- Double Vanity
- Whirlpool Bathtub
- Bathtub with Shower
Basement
- Basement Fills Entire Space Under The House
- Natural lighting in basement
Outdoor Features
- Deck
- Enclosed patio or porch
- Playground
Schools
- Cedar Creek Elementary School
- Olathe Northwest High School
Additional Features
- City Lot
- Forced Air Heating and Cooling System
Listing and Financial Details
- Assessor Parcel Number DP59120000 0006
Community Details
Overview
- Prairie Brook Subdivision
Recreation
- Community Pool
- Trails
Ownership History
Purchase Details
Home Financials for this Owner
Home Financials are based on the most recent Mortgage that was taken out on this home.Purchase Details
Home Financials for this Owner
Home Financials are based on the most recent Mortgage that was taken out on this home.Purchase Details
Purchase Details
Home Financials for this Owner
Home Financials are based on the most recent Mortgage that was taken out on this home.Purchase Details
Similar Homes in the area
Home Values in the Area
Average Home Value in this Area
Purchase History
| Date | Buyer | Sale Price | Title Company |
|---|---|---|---|
| Rafoth Chad | -- | Secured Title | |
| Lexicon Government Services Llc | -- | Secured Title | |
| Whitnah Keith | -- | None Available | |
| Whitnah Keith A | -- | First American Title Insuran | |
| James Engle Custom Homes Llc | -- | First American Title Ins Co |
Mortgage History
| Date | Status | Borrower | Loan Amount |
|---|---|---|---|
| Open | Rafoth Chad | $167,700 | |
| Open | Rafoth Chad | $332,150 | |
| Previous Owner | Rafoth Chad | $351,754 | |
| Previous Owner | Lexicon Government Services Llc | $351,754 | |
| Previous Owner | Whitnah Keith | $17,500 | |
| Previous Owner | Whitnah Keith | $299,500 | |
| Previous Owner | Whitnah Keith A | $302,500 | |
| Previous Owner | Whitnah Keith A | $300,505 |
Property History
| Date | Event | Price | Change | Sq Ft Price |
|---|---|---|---|---|
| 08/12/2016 08/12/16 | Sold | -- | -- | -- |
| 05/24/2016 05/24/16 | Pending | -- | -- | -- |
| 05/17/2016 05/17/16 | For Sale | $385,000 | -- | $139 / Sq Ft |
Tax History Compared to Growth
Tax History
| Year | Tax Paid | Tax Assessment Tax Assessment Total Assessment is a certain percentage of the fair market value that is determined by local assessors to be the total taxable value of land and additions on the property. | Land | Improvement |
|---|---|---|---|---|
| 2024 | $6,782 | $59,720 | $11,605 | $48,115 |
| 2023 | $6,782 | $58,788 | $11,605 | $47,183 |
| 2022 | $6,054 | $51,083 | $10,087 | $40,996 |
| 2021 | $6,097 | $49,140 | $10,087 | $39,053 |
| 2020 | $6,017 | $48,059 | $10,087 | $37,972 |
| 2019 | $6,045 | $47,955 | $10,087 | $37,868 |
| 2018 | $5,796 | $45,655 | $8,778 | $36,877 |
| 2017 | $5,838 | $45,506 | $8,778 | $36,728 |
| 2016 | $5,659 | $44,574 | $8,778 | $35,796 |
| 2015 | $5,255 | $41,366 | $8,778 | $32,588 |
| 2013 | -- | $37,375 | $8,778 | $28,597 |
Agents Affiliated with this Home
-
Phil Summerson

Seller's Agent in 2016
Phil Summerson
BHG Kansas City Homes
(913) 207-3524
47 in this area
205 Total Sales
-
Johnnye Summerson

Seller Co-Listing Agent in 2016
Johnnye Summerson
BHG Kansas City Homes
(913) 661-8500
32 in this area
50 Total Sales
-
Matt Braswell

Buyer's Agent in 2016
Matt Braswell
KW Diamond Partners
(913) 220-4843
42 in this area
129 Total Sales
Map
Source: Heartland MLS
MLS Number: 1992121
APN: DP59120000-0006
- 24584 W 110th St
- 11194 S Hastings St
- 11320 S Cook St
- 24795 W 112th St
- 11165 S Brunswick St
- 11120 S Brunswick St
- 24963 W 112th St
- 24355 W 114th St
- 10845 S Shady Bend Rd
- 10853 S Shady Bend Rd
- 11176 S Violet St
- 11128 S Violet St
- 10783 S Shady Bend Rd
- 10841 S Green Rd
- 10833 S Green Rd
- 25064 W 112th St
- 25031 W 112th St
- 25086 W 112th St
- 10766 S Houston St
- 10774 S Houston St
- 11009 S Barth Rd
- 11005 S Barth Rd
- 11013 S Barth Rd
- 11001 S Barth Rd
- 11017 S Barth Rd
- 11010 S Barth Rd
- 10991 S Barth Rd
- 11014 S Barth Rd
- 11020 S Barth Rd
- 10992 S Barth Rd
- 10981 S Barth Rd
- 10982 S Barth Rd
- 11026 S Barth Rd
- 24299 W 109th Terrace
- 10971 S Barth Rd
- 24287 W 109th Terrace
- 24329 W 109th Terrace
- 10966 S Barth Rd
- 24273 W 109th Terrace
- 10961 S Barth Rd
