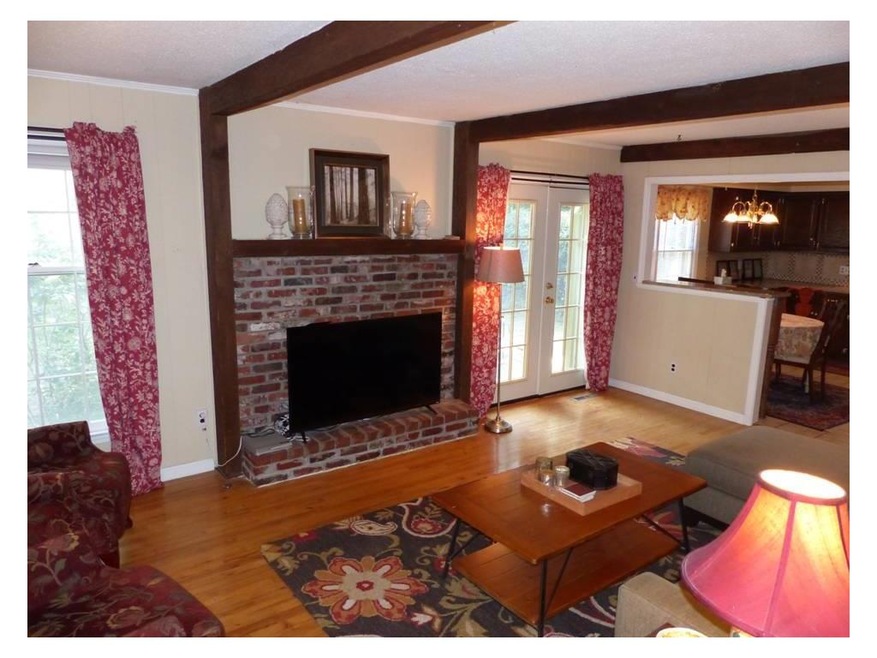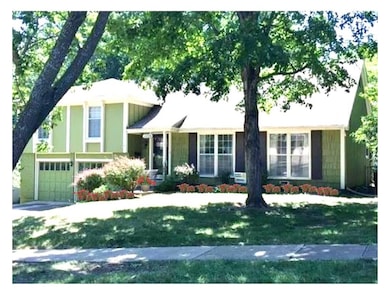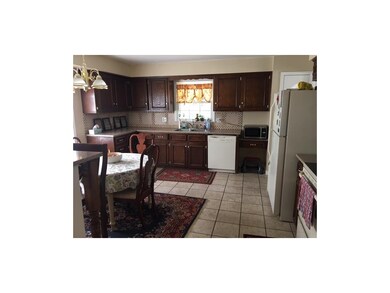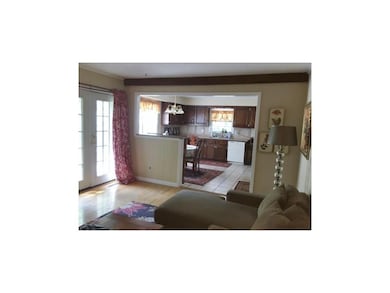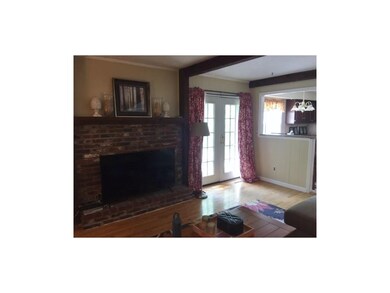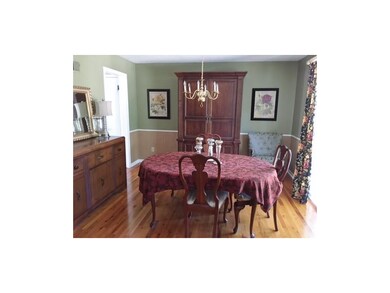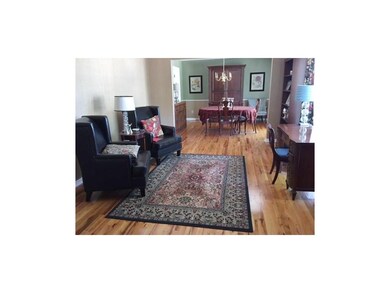
11009 W 100th Terrace Overland Park, KS 66214
Oak Park NeighborhoodHighlights
- Vaulted Ceiling
- Traditional Architecture
- Separate Formal Living Room
- Oak Park-Carpenter Elementary School Rated A
- Wood Flooring
- Granite Countertops
About This Home
As of July 2023Great home with nice kitchen with granite countertops and tile backsplash, tile flooring, eat-in area, and pantry. Family room is cozy and has a fireplace. Formal living room and formal dining room. Nice oversized garage with lots of room for storage. Laundry room is in the garage but is enclosed. Brand new roof. Treed backyard with patio. Great neighborhood near schools and park. Great location to schools and great shopping.
Last Agent to Sell the Property
Sandi Beck
ReeceNichols -Johnson County W License #SP00050645 Listed on: 07/23/2017
Last Buyer's Agent
The Conners Team
ReeceNichols -Johnson County W
Home Details
Home Type
- Single Family
Est. Annual Taxes
- $2,244
Year Built
- Built in 1970
Lot Details
- Aluminum or Metal Fence
- Many Trees
HOA Fees
- $19 Monthly HOA Fees
Parking
- 2 Car Attached Garage
- Front Facing Garage
- Garage Door Opener
Home Design
- Traditional Architecture
- Split Level Home
- Composition Roof
- Board and Batten Siding
Interior Spaces
- 1,865 Sq Ft Home
- Wet Bar: Carpet, Ceiling Fan(s), Walk-In Closet(s), Hardwood, Fireplace, Ceramic Tiles
- Built-In Features: Carpet, Ceiling Fan(s), Walk-In Closet(s), Hardwood, Fireplace, Ceramic Tiles
- Vaulted Ceiling
- Ceiling Fan: Carpet, Ceiling Fan(s), Walk-In Closet(s), Hardwood, Fireplace, Ceramic Tiles
- Skylights
- Wood Burning Fireplace
- Fireplace With Gas Starter
- Shades
- Plantation Shutters
- Drapes & Rods
- Family Room with Fireplace
- Separate Formal Living Room
- Formal Dining Room
Kitchen
- Eat-In Kitchen
- <<builtInRangeToken>>
- Dishwasher
- Granite Countertops
- Laminate Countertops
- Disposal
Flooring
- Wood
- Wall to Wall Carpet
- Linoleum
- Laminate
- Stone
- Ceramic Tile
- Luxury Vinyl Plank Tile
- Luxury Vinyl Tile
Bedrooms and Bathrooms
- 4 Bedrooms
- Cedar Closet: Carpet, Ceiling Fan(s), Walk-In Closet(s), Hardwood, Fireplace, Ceramic Tiles
- Walk-In Closet: Carpet, Ceiling Fan(s), Walk-In Closet(s), Hardwood, Fireplace, Ceramic Tiles
- 2 Full Bathrooms
- Double Vanity
- <<tubWithShowerToken>>
Laundry
- Laundry Room
- Laundry in Garage
Basement
- Garage Access
- Sump Pump
Home Security
- Storm Windows
- Storm Doors
- Fire and Smoke Detector
Schools
- Oak Park Carpenter Elementary School
- Sm South High School
Additional Features
- Enclosed patio or porch
- City Lot
- Central Heating and Cooling System
Community Details
- Association fees include trash pick up
- Oak Park Subdivision
Listing and Financial Details
- Assessor Parcel Number NP55800017 0014
Ownership History
Purchase Details
Home Financials for this Owner
Home Financials are based on the most recent Mortgage that was taken out on this home.Purchase Details
Home Financials for this Owner
Home Financials are based on the most recent Mortgage that was taken out on this home.Purchase Details
Home Financials for this Owner
Home Financials are based on the most recent Mortgage that was taken out on this home.Purchase Details
Purchase Details
Purchase Details
Home Financials for this Owner
Home Financials are based on the most recent Mortgage that was taken out on this home.Similar Homes in the area
Home Values in the Area
Average Home Value in this Area
Purchase History
| Date | Type | Sale Price | Title Company |
|---|---|---|---|
| Warranty Deed | -- | Kansas City Title Inc | |
| Warranty Deed | -- | Chicago Title Ins Co | |
| Warranty Deed | -- | Security Land Title Company | |
| Interfamily Deed Transfer | -- | Accurate Title Co Llc | |
| Interfamily Deed Transfer | -- | Accurate Title Co Llc | |
| Warranty Deed | -- | Security Land Title Company |
Mortgage History
| Date | Status | Loan Amount | Loan Type |
|---|---|---|---|
| Open | $87,200 | Credit Line Revolving | |
| Open | $212,557 | VA | |
| Closed | $218,624 | VA | |
| Previous Owner | $178,500 | New Conventional | |
| Previous Owner | $180,000 | New Conventional | |
| Previous Owner | $180,000 | New Conventional | |
| Previous Owner | $133,472 | Purchase Money Mortgage | |
| Previous Owner | $147,946 | Purchase Money Mortgage |
Property History
| Date | Event | Price | Change | Sq Ft Price |
|---|---|---|---|---|
| 07/06/2023 07/06/23 | Sold | -- | -- | -- |
| 05/27/2023 05/27/23 | Pending | -- | -- | -- |
| 05/25/2023 05/25/23 | For Sale | $324,000 | +44.0% | $174 / Sq Ft |
| 11/13/2017 11/13/17 | Sold | -- | -- | -- |
| 09/20/2017 09/20/17 | Pending | -- | -- | -- |
| 07/23/2017 07/23/17 | For Sale | $225,000 | -- | $121 / Sq Ft |
Tax History Compared to Growth
Tax History
| Year | Tax Paid | Tax Assessment Tax Assessment Total Assessment is a certain percentage of the fair market value that is determined by local assessors to be the total taxable value of land and additions on the property. | Land | Improvement |
|---|---|---|---|---|
| 2024 | $3,741 | $38,870 | $8,549 | $30,321 |
| 2023 | $3,509 | $35,903 | $8,549 | $27,354 |
| 2022 | $3,388 | $34,902 | $8,549 | $26,353 |
| 2021 | $3,124 | $30,602 | $7,122 | $23,480 |
| 2020 | $2,965 | $29,072 | $5,480 | $23,592 |
| 2019 | $2,716 | $26,668 | $4,242 | $22,426 |
| 2018 | $2,528 | $24,725 | $4,242 | $20,483 |
| 2017 | $2,451 | $23,586 | $4,242 | $19,344 |
| 2016 | $2,349 | $22,241 | $4,242 | $17,999 |
| 2015 | $2,268 | $21,919 | $4,242 | $17,677 |
| 2013 | -- | $21,091 | $4,242 | $16,849 |
Agents Affiliated with this Home
-
Thrive Real Estate KC Team

Seller's Agent in 2023
Thrive Real Estate KC Team
KW KANSAS CITY METRO
(913) 825-7720
18 in this area
964 Total Sales
-
Angela schweller
A
Seller Co-Listing Agent in 2023
Angela schweller
KW KANSAS CITY METRO
(913) 710-1146
1 in this area
44 Total Sales
-
Jana Larsen

Buyer's Agent in 2023
Jana Larsen
ReeceNichols - Leawood
(913) 449-6770
4 in this area
65 Total Sales
-
S
Seller's Agent in 2017
Sandi Beck
ReeceNichols -Johnson County W
-
Ellen Kelley
E
Seller Co-Listing Agent in 2017
Ellen Kelley
Platinum Realty LLC
(888) 220-0988
13 Total Sales
-
T
Buyer's Agent in 2017
The Conners Team
ReeceNichols -Johnson County W
Map
Source: Heartland MLS
MLS Number: 2059396
APN: NP55800017-0014
- 9947 Bluejacket Dr
- 10820 W 101st St
- 9934 Ballentine Dr
- 10136 Barton St
- 10807 W 98th St
- 9818 Melrose St
- 11016 W 96th Terrace
- 10902 W 96th Terrace
- 10404 Flint St
- 10806 W 96th St
- 10025 Mastin Dr
- 10219 W 96th Terrace
- 10501 Flint St
- 10036 Wedd Dr
- 10311 Garnett St
- 10122 Earnshaw St
- 12005 W 100th Terrace
- 10432 Bond St
- 10120 W 96th St Unit B
- 10240 W 96th Terrace Unit B
