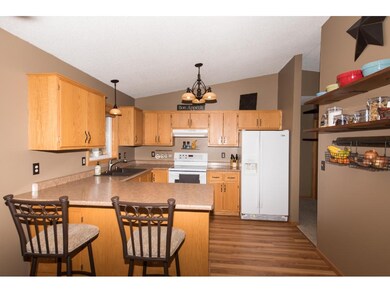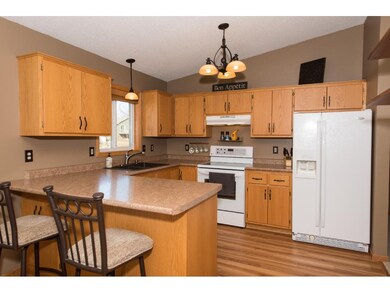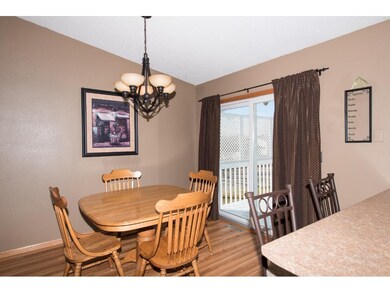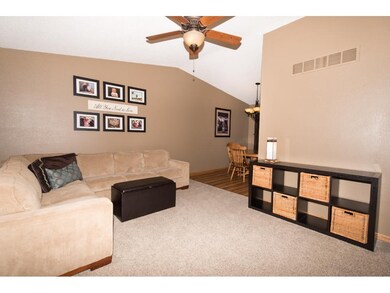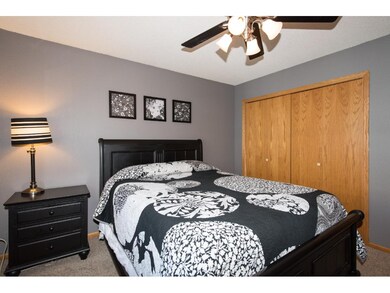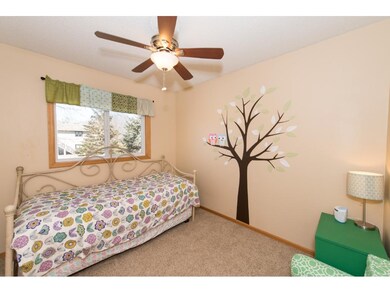
1101 10th Ave N Sauk Rapids, MN 56379
4
Beds
2
Baths
1,000
Sq Ft
0.25
Acres
Highlights
- Deck
- Corner Lot
- Woodwork
- Vaulted Ceiling
- 2 Car Attached Garage
- Forced Air Heating and Cooling System
About This Home
As of January 2020Move in ready 4 br 2 full bathroom, gas fireplace in family rm, Nice corner lot in centrally located neighborhood, easy access to Hwy 10 & 15. Numerous updates like windows flooring, paint, granite tops in both bathrooms, & in ground sprinklers.
Home Details
Home Type
- Single Family
Est. Annual Taxes
- $2,070
Year Built
- Built in 1994
Lot Details
- Lot Dimensions are 79x110
- Corner Lot
- Sprinkler System
- Few Trees
Parking
- 2 Car Attached Garage
Home Design
- Asphalt Shingled Roof
- Metal Siding
- Stone Siding
- Vinyl Siding
Interior Spaces
- 2-Story Property
- Woodwork
- Vaulted Ceiling
- Ceiling Fan
- Gas Fireplace
- Family Room with Fireplace
- Basement Window Egress
Kitchen
- Range
- Dishwasher
Bedrooms and Bathrooms
- 4 Bedrooms
- 2 Full Bathrooms
Utilities
- Forced Air Heating and Cooling System
- Vented Exhaust Fan
- Water Softener is Owned
Additional Features
- Air Exchanger
- Deck
Listing and Financial Details
- Assessor Parcel Number 190287700
Ownership History
Date
Name
Owned For
Owner Type
Purchase Details
Listed on
Jul 10, 2019
Closed on
Jan 13, 2020
Sold by
Sorenson Adam C and Sorenson Julia L
Bought by
Behrendt Andrew S
Seller's Agent
Cory Oberg
Premier Real Estate Services
List Price
$214,900
Sold Price
$202,000
Premium/Discount to List
-$12,900
-6%
Total Days on Market
27
Current Estimated Value
Home Financials for this Owner
Home Financials are based on the most recent Mortgage that was taken out on this home.
Estimated Appreciation
$83,425
Avg. Annual Appreciation
6.73%
Original Mortgage
$112,500
Outstanding Balance
$15,425
Interest Rate
3.6%
Mortgage Type
New Conventional
Estimated Equity
$270,000
Purchase Details
Listed on
Mar 7, 2017
Closed on
May 5, 2017
Sold by
Rudolph Adam E and Rudolph Heidi A
Bought by
Sorenson Adam C and Sorenson Julia L
Seller's Agent
Mike Haehn
Purpose Driven Realty, LLC
List Price
$185,900
Sold Price
$182,900
Premium/Discount to List
-$3,000
-1.61%
Home Financials for this Owner
Home Financials are based on the most recent Mortgage that was taken out on this home.
Avg. Annual Appreciation
3.73%
Original Mortgage
$162
Interest Rate
4.1%
Mortgage Type
Unknown
Purchase Details
Closed on
Aug 15, 2006
Sold by
Solarz Tammi and Solarz Dustin
Bought by
Rudolph Adam E and Rudolph Heidi A
Home Financials for this Owner
Home Financials are based on the most recent Mortgage that was taken out on this home.
Original Mortgage
$143,500
Interest Rate
6.88%
Mortgage Type
New Conventional
Map
Create a Home Valuation Report for This Property
The Home Valuation Report is an in-depth analysis detailing your home's value as well as a comparison with similar homes in the area
Similar Homes in the area
Home Values in the Area
Average Home Value in this Area
Purchase History
| Date | Type | Sale Price | Title Company |
|---|---|---|---|
| Warranty Deed | -- | Heartland Title | |
| Warranty Deed | $202,000 | Heartland Title | |
| Warranty Deed | -- | None Available | |
| Warranty Deed | $174,000 | -- |
Source: Public Records
Mortgage History
| Date | Status | Loan Amount | Loan Type |
|---|---|---|---|
| Open | $112,500 | New Conventional | |
| Closed | $112,500 | New Conventional | |
| Previous Owner | $162 | Unknown | |
| Previous Owner | $143,482 | New Conventional | |
| Previous Owner | $143,900 | New Conventional | |
| Previous Owner | $20,000 | Stand Alone Second | |
| Previous Owner | $143,500 | New Conventional |
Source: Public Records
Property History
| Date | Event | Price | Change | Sq Ft Price |
|---|---|---|---|---|
| 01/20/2020 01/20/20 | Sold | $202,000 | -1.5% | $106 / Sq Ft |
| 10/28/2019 10/28/19 | Pending | -- | -- | -- |
| 08/08/2019 08/08/19 | Price Changed | $205,000 | -2.3% | $108 / Sq Ft |
| 07/18/2019 07/18/19 | Price Changed | $209,900 | -2.3% | $110 / Sq Ft |
| 07/10/2019 07/10/19 | For Sale | $214,900 | +17.5% | $113 / Sq Ft |
| 05/05/2017 05/05/17 | Sold | $182,900 | 0.0% | $183 / Sq Ft |
| 04/03/2017 04/03/17 | Pending | -- | -- | -- |
| 03/15/2017 03/15/17 | Price Changed | $182,900 | -1.6% | $183 / Sq Ft |
| 03/07/2017 03/07/17 | For Sale | $185,900 | -- | $186 / Sq Ft |
Source: NorthstarMLS
Tax History
| Year | Tax Paid | Tax Assessment Tax Assessment Total Assessment is a certain percentage of the fair market value that is determined by local assessors to be the total taxable value of land and additions on the property. | Land | Improvement |
|---|---|---|---|---|
| 2024 | $3,684 | $257,800 | $31,700 | $226,100 |
| 2023 | $3,216 | $259,400 | $31,700 | $227,700 |
| 2022 | $3,284 | $228,500 | $28,800 | $199,700 |
| 2021 | $2,406 | $197,100 | $28,800 | $168,300 |
| 2018 | $2,130 | $141,300 | $23,895 | $117,405 |
| 2017 | $2,130 | $130,200 | $23,480 | $106,720 |
| 2016 | $2,080 | $148,900 | $27,700 | $121,200 |
| 2015 | $2,108 | $115,700 | $22,843 | $92,857 |
| 2014 | -- | $110,300 | $22,565 | $87,735 |
| 2013 | -- | $111,800 | $22,654 | $89,146 |
Source: Public Records
Source: NorthstarMLS
MLS Number: NST4801492
APN: 19.02877.00
Nearby Homes
- 1013 7 1/2 Ave N
- 1008 7th Ave N
- 500 7th Ave N
- 520 6th Ave N
- 824 Wollak Way
- 3 8th Ave N
- 321 Pleasant Ridge Dr
- 241 9 1/2 St N
- 32 6th Ave S
- 1324 1/2 13th Street Cir
- 648 1st St S
- XXXX Golden Spike Rd NE
- 701 River Ave N Unit 303
- 809 River Ave N
- 24 3rd Ave S
- 32 3rd Ave S
- 107 9th Ave S
- 2797 Ocarina Dr
- 1150 N Benton Dr
- 113 5th Ave S

