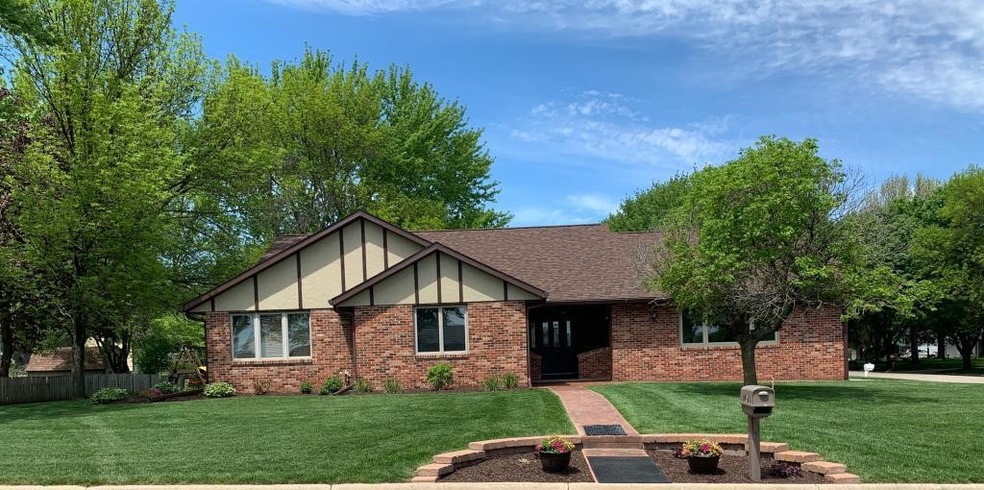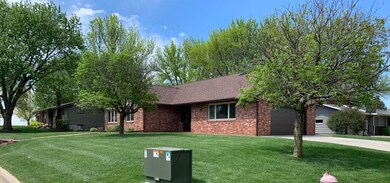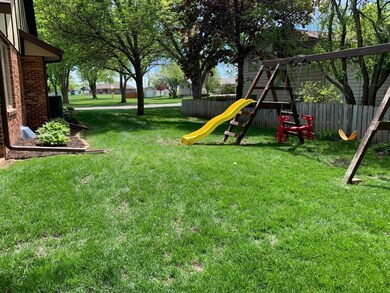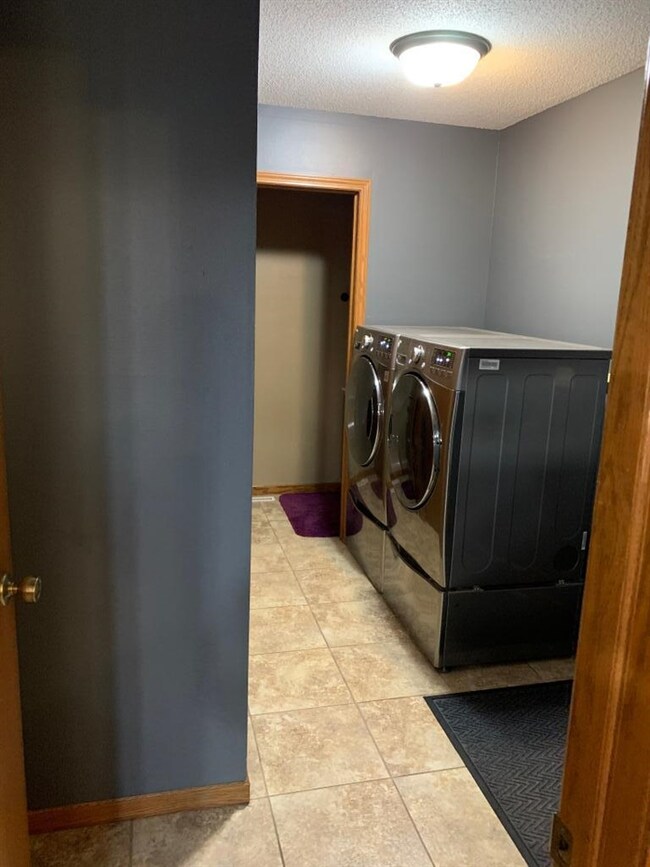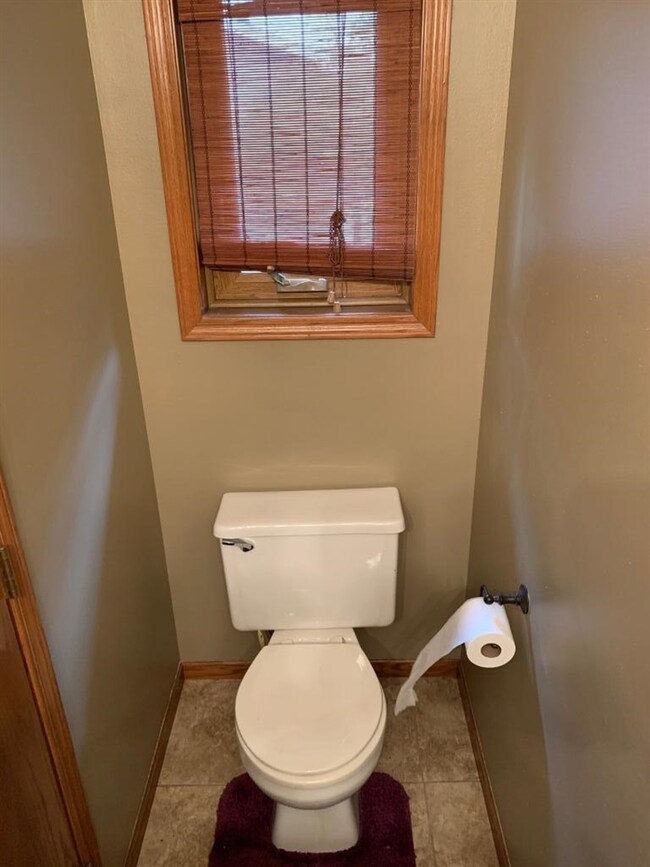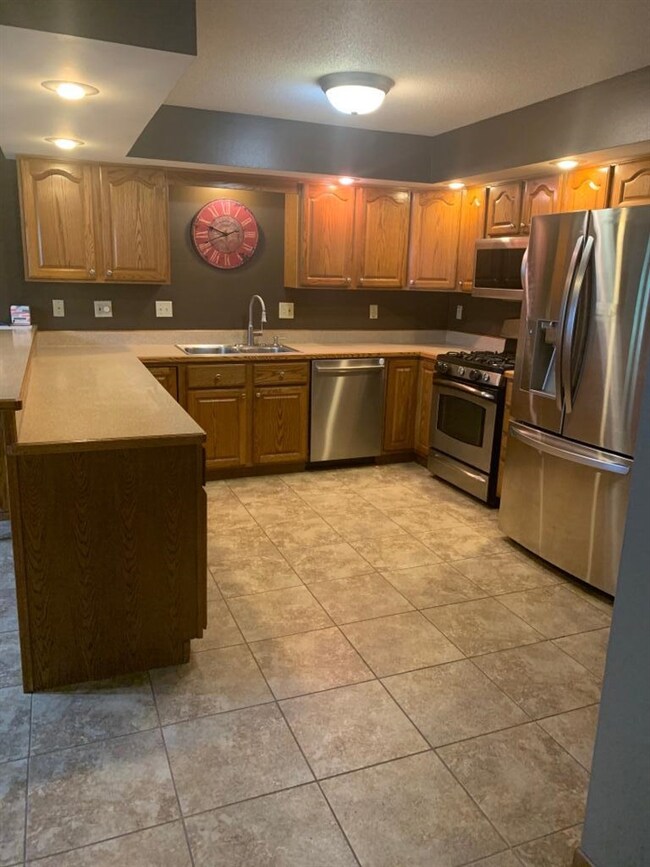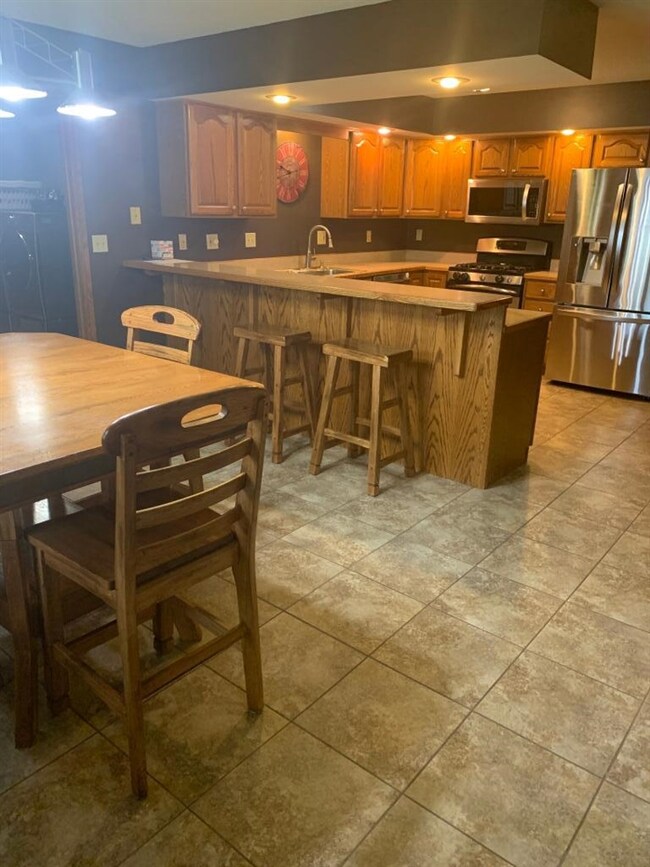
1101 10th Ave SW Humboldt, IA 50548
Highlights
- Ranch Style House
- Wood Flooring
- No HOA
- Taft Elementary School Rated A-
- 1 Fireplace
- Home Office
About This Home
As of October 2020Move right into this brick 4 bedroom 3 1/2 bath home! Numerous updates since 2012. Main level features master bedroom with private bath, 2 bedrooms, full bath, living room, kitchen with dining area, laundry, 1/2 bath and sun room. Lower lever features family room, bedroom, office, full bath, flex room and utility. **SELLER MADE MISTAKE ON SELLER DISCLOSURE. THERE HAS NOT BEEN KNOWN WATER OR OTHER PROBLEMS**
Last Agent to Sell the Property
Kevin Skow
Thompson Real Estate Listed on: 05/16/2020
Home Details
Home Type
- Single Family
Est. Annual Taxes
- $4,636
Year Built
- Built in 1993
Lot Details
- 0.27 Acre Lot
- Lot Dimensions are 96 x 120
Parking
- 2 Car Attached Garage
Home Design
- Ranch Style House
- Brick Exterior Construction
- Asphalt Shingled Roof
Interior Spaces
- 1,918 Sq Ft Home
- 1 Fireplace
- Home Office
- Flex Room
- Basement Fills Entire Space Under The House
Kitchen
- Range
- Dishwasher
Flooring
- Wood
- Carpet
- Linoleum
- Laminate
Bedrooms and Bathrooms
- 4 Bedrooms
Laundry
- Dryer
- Washer
Utilities
- Forced Air Heating and Cooling System
Community Details
- No Home Owners Association
Listing and Financial Details
- Homestead Exemption
Ownership History
Purchase Details
Home Financials for this Owner
Home Financials are based on the most recent Mortgage that was taken out on this home.Purchase Details
Home Financials for this Owner
Home Financials are based on the most recent Mortgage that was taken out on this home.Similar Homes in Humboldt, IA
Home Values in the Area
Average Home Value in this Area
Purchase History
| Date | Type | Sale Price | Title Company |
|---|---|---|---|
| Warranty Deed | $185,000 | None Available | |
| Warranty Deed | $164,000 | None Available |
Mortgage History
| Date | Status | Loan Amount | Loan Type |
|---|---|---|---|
| Open | $115,000 | New Conventional | |
| Open | $246,000 | New Conventional | |
| Closed | $62,900 | Adjustable Rate Mortgage/ARM | |
| Closed | $40,000 | Credit Line Revolving | |
| Closed | $181,649 | FHA | |
| Previous Owner | $75,000 | Commercial | |
| Previous Owner | $126,000 | New Conventional | |
| Previous Owner | $128,000 | New Conventional | |
| Previous Owner | $33,800 | Credit Line Revolving | |
| Previous Owner | $131,000 | New Conventional | |
| Previous Owner | $195,000 | New Conventional |
Property History
| Date | Event | Price | Change | Sq Ft Price |
|---|---|---|---|---|
| 10/09/2020 10/09/20 | Sold | $259,000 | +4.0% | $135 / Sq Ft |
| 09/09/2020 09/09/20 | Pending | -- | -- | -- |
| 08/07/2020 08/07/20 | Price Changed | $249,000 | -3.9% | $130 / Sq Ft |
| 08/02/2020 08/02/20 | Price Changed | $259,000 | -3.7% | $135 / Sq Ft |
| 07/06/2020 07/06/20 | Price Changed | $269,000 | -3.6% | $140 / Sq Ft |
| 06/08/2020 06/08/20 | Price Changed | $279,000 | -3.5% | $145 / Sq Ft |
| 05/16/2020 05/16/20 | For Sale | $289,000 | +56.2% | $151 / Sq Ft |
| 09/19/2012 09/19/12 | Sold | $185,000 | -15.5% | $96 / Sq Ft |
| 09/07/2012 09/07/12 | Pending | -- | -- | -- |
| 05/21/2012 05/21/12 | For Sale | $219,000 | -- | $114 / Sq Ft |
Tax History Compared to Growth
Tax History
| Year | Tax Paid | Tax Assessment Tax Assessment Total Assessment is a certain percentage of the fair market value that is determined by local assessors to be the total taxable value of land and additions on the property. | Land | Improvement |
|---|---|---|---|---|
| 2024 | $6,010 | $338,690 | $30,910 | $307,780 |
| 2023 | $6,226 | $338,690 | $30,910 | $307,780 |
| 2022 | $6,032 | $302,850 | $28,700 | $274,150 |
| 2021 | $6,032 | $299,520 | $28,700 | $270,820 |
| 2020 | $5,384 | $265,080 | $28,700 | $236,380 |
| 2019 | $5,384 | $223,400 | $0 | $0 |
| 2018 | $4,802 | $223,400 | $0 | $0 |
| 2017 | $4,802 | $210,850 | $0 | $0 |
| 2016 | $4,680 | $210,850 | $0 | $0 |
| 2015 | $4,680 | $206,280 | $0 | $0 |
| 2014 | $4,338 | $206,280 | $0 | $0 |
Agents Affiliated with this Home
-
K
Seller's Agent in 2020
Kevin Skow
Thompson Real Estate
Map
Source: NoCoast MLS
MLS Number: NOC5568060
APN: 000001012154010
