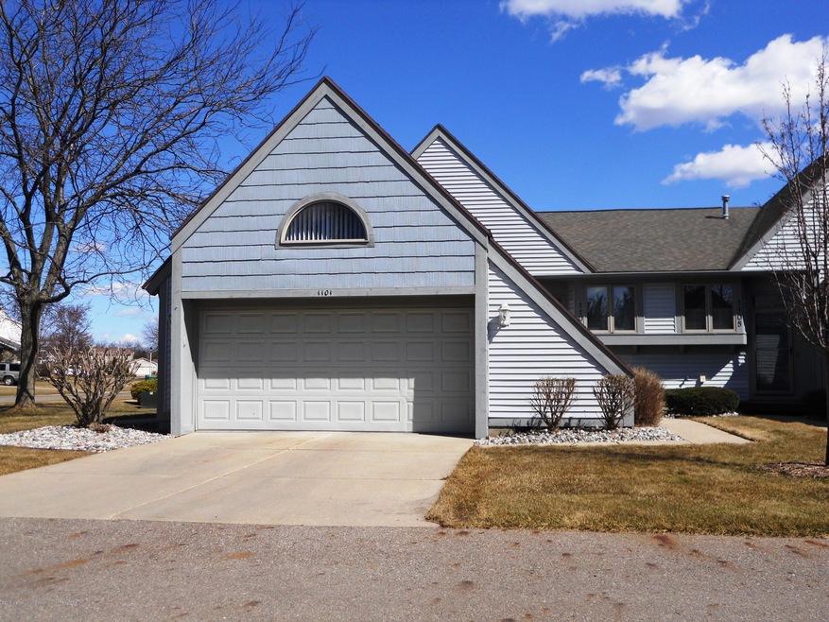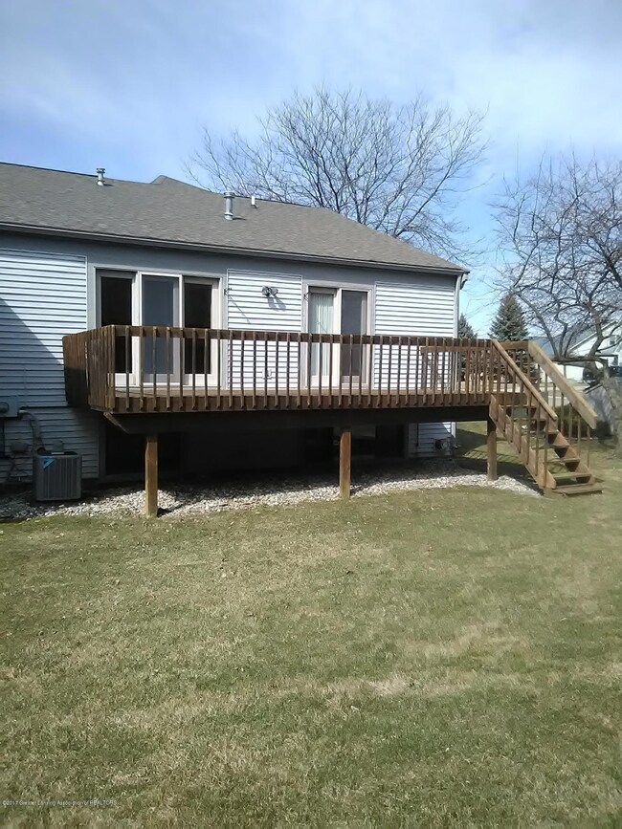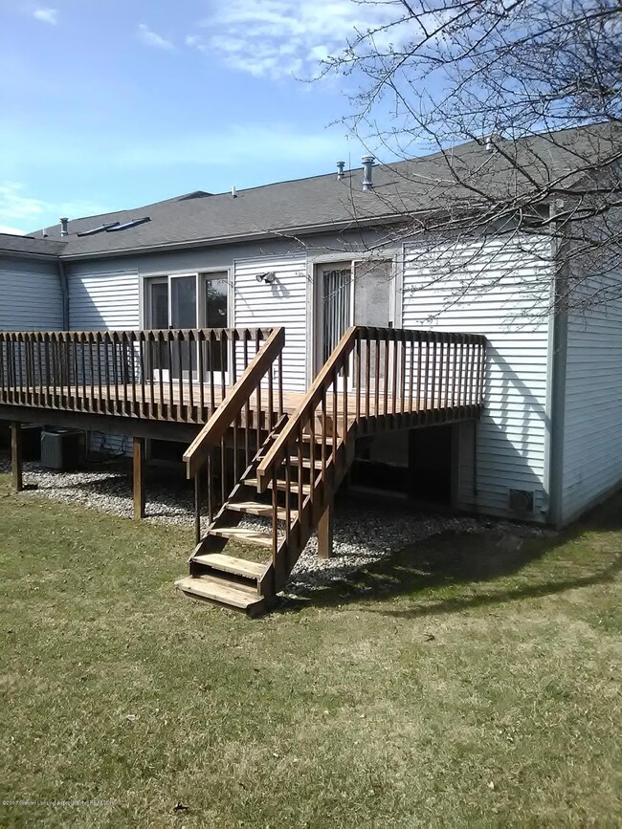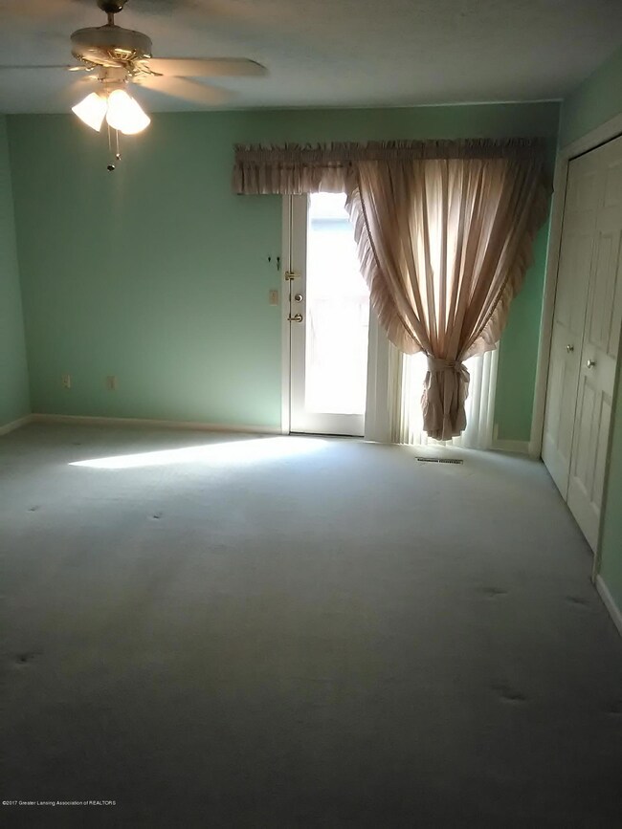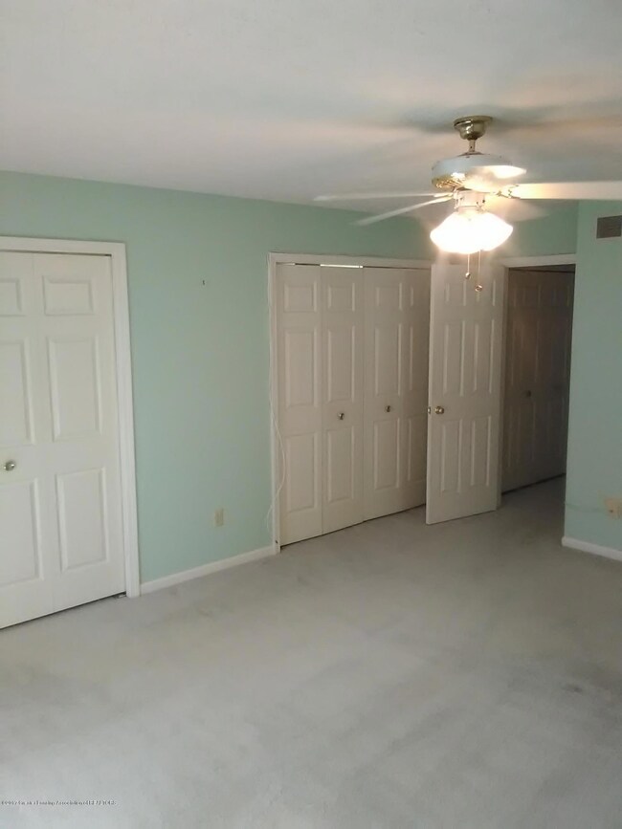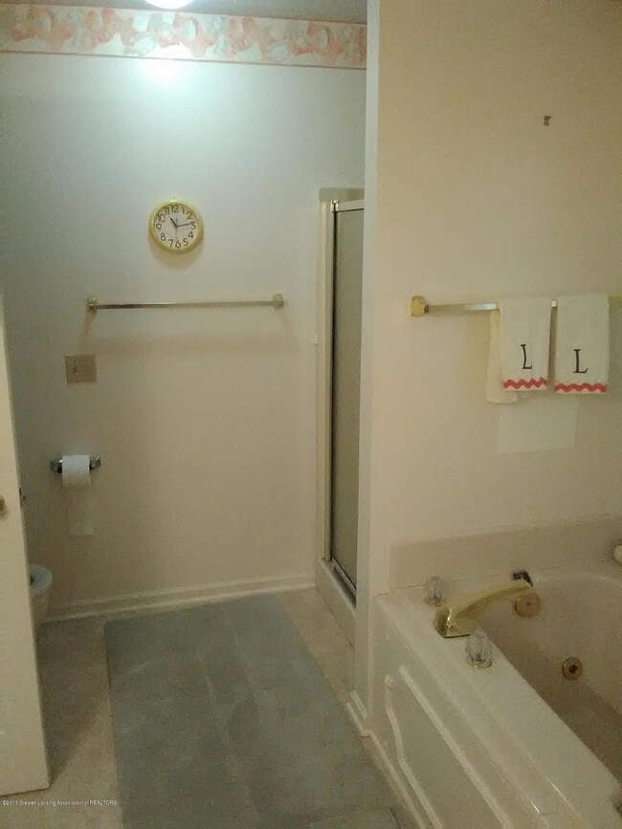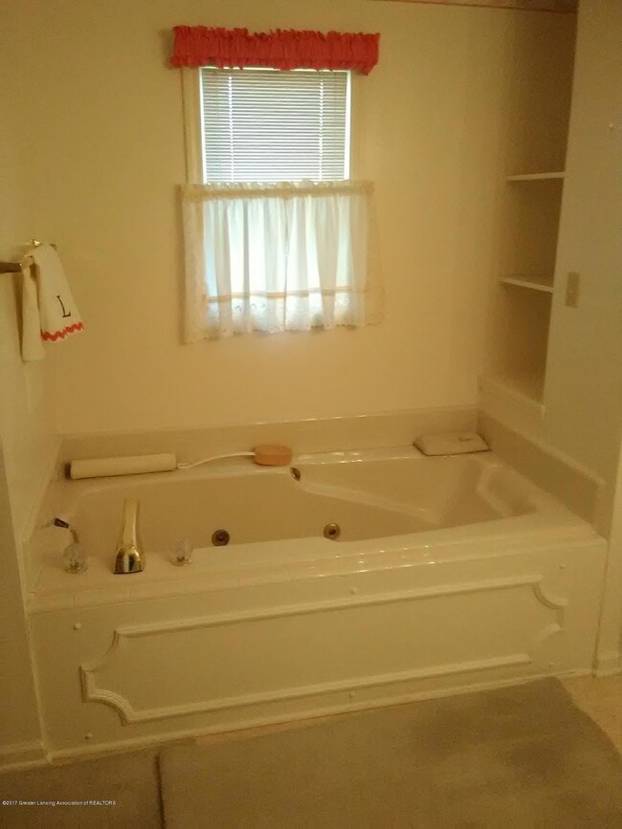
1101 Boulder Ct Unit 48 Lansing, MI 48917
Delta Township NeighborhoodHighlights
- Deck
- Whirlpool Bathtub
- Corner Lot
- Ranch Style House
- 2 Fireplaces
- Covered patio or porch
About This Home
As of June 2017Well maintained 3 bedroom condo is looking for a new family. It offers a large living room and additional room for entertaining on the lower level in the family room or den. The upper level offers a Jacuzzi tub and stand up shower in the bathroom. There is an additional full bathroom on the lower level. The master bedroom is very spacious and provides access to the back deck. It also provides ample closet space with the his & her closets. First floor laundry makes doing laundry a breeze. Plenty of storage throughout. There is an additional room on the lower level that is currently used as an office space. Two bedrooms on the upper level and one bedroom on the lower level provide a great space for guests. This corner lot unit won't last long, call to schedule your viewing today.
Last Agent to Sell the Property
DeAnna Cambridge
All 'n 1 Realty, Inc. License #6502342429 Listed on: 05/01/2017
Property Details
Home Type
- Condominium
Est. Annual Taxes
- $2,981
Year Built
- Built in 1991
Lot Details
- Cul-De-Sac
- West Facing Home
HOA Fees
- $265 Monthly HOA Fees
Parking
- 2 Car Attached Garage
Home Design
- Ranch Style House
- Aluminum Siding
- Vinyl Siding
Interior Spaces
- Ceiling Fan
- 2 Fireplaces
- Gas Fireplace
- Living Room
- Dining Room
Kitchen
- Oven
- Dishwasher
- Laminate Countertops
- Disposal
Bedrooms and Bathrooms
- 3 Bedrooms
- Whirlpool Bathtub
Laundry
- Laundry on main level
- Dryer
- Washer
Finished Basement
- Basement Fills Entire Space Under The House
- Bedroom in Basement
Home Security
Outdoor Features
- Deck
- Covered patio or porch
Utilities
- Forced Air Heating and Cooling System
- Heating System Uses Natural Gas
- Gas Water Heater
Community Details
Overview
- Association fees include trash, snow removal, lawn care, exterior maintenance
- Westbrook Condominium Association
Security
- Fire and Smoke Detector
Similar Homes in Lansing, MI
Home Values in the Area
Average Home Value in this Area
Property History
| Date | Event | Price | Change | Sq Ft Price |
|---|---|---|---|---|
| 05/22/2025 05/22/25 | For Sale | $265,900 | +92.0% | $107 / Sq Ft |
| 06/30/2017 06/30/17 | Sold | $138,500 | -4.5% | $56 / Sq Ft |
| 05/24/2017 05/24/17 | Pending | -- | -- | -- |
| 05/10/2017 05/10/17 | Price Changed | $145,000 | -3.3% | $58 / Sq Ft |
| 05/01/2017 05/01/17 | For Sale | $149,900 | +8.2% | $60 / Sq Ft |
| 04/30/2017 04/30/17 | Off Market | $138,500 | -- | -- |
| 03/09/2017 03/09/17 | For Sale | $149,900 | 0.0% | $60 / Sq Ft |
| 02/13/2017 02/13/17 | Pending | -- | -- | -- |
| 01/06/2017 01/06/17 | For Sale | $149,900 | -- | $60 / Sq Ft |
Tax History Compared to Growth
Agents Affiliated with this Home
-
Missy Lord

Seller's Agent in 2025
Missy Lord
RE/MAX Michigan
(517) 204-6279
23 in this area
510 Total Sales
-
Cammi Robinson

Seller Co-Listing Agent in 2025
Cammi Robinson
RE/MAX Michigan
(989) 640-0002
5 in this area
78 Total Sales
-
D
Seller's Agent in 2017
DeAnna Cambridge
All 'n 1 Realty, Inc.
-
Steve Osmar

Buyer's Agent in 2017
Steve Osmar
RE/MAX Michigan
(517) 896-7585
15 in this area
87 Total Sales
Map
Source: Greater Lansing Association of Realtors®
MLS Number: 212308
- 4925 Aspen Dr
- 910 Pecos Dr
- 4624 Meaford St
- 1005 Old Erin Way
- 524 Dutch Hill Dr
- 5525 W St Joe Hwy Unit A8
- 5535 W St Joe Hwy Unit B12
- 4818 Moultrie Cir
- 4223 Michelle Cir
- 515 Chanticleer Trail
- 5200 W Mount Hope Hwy
- Parcel C Willow
- 930 Montevideo Dr Unit D
- 1044 Grenoble Ln Unit D
- 1046 Grenoble Ln Unit D
- 1012 Grenoble Cir Unit 106
- 1010 Grenoble Cir
- 2122 NE 14th Place
- 912 Grenoble Dr Unit E
- 514 Burgenstock Dr Unit 12
