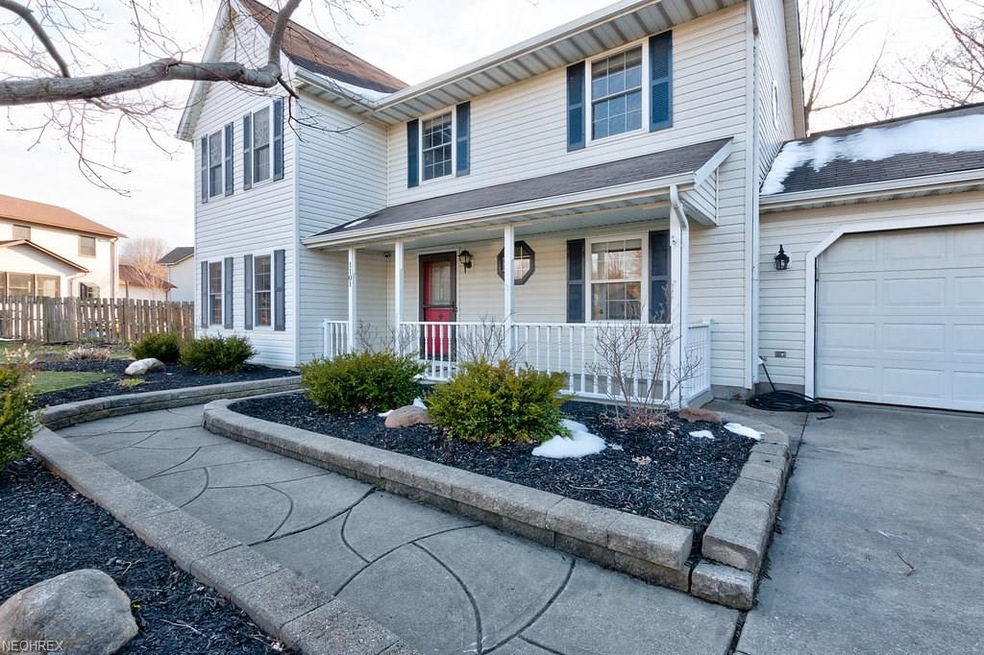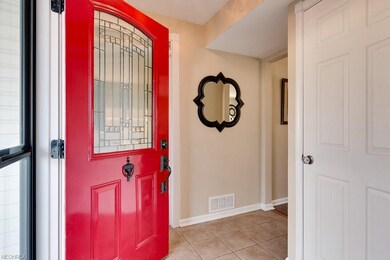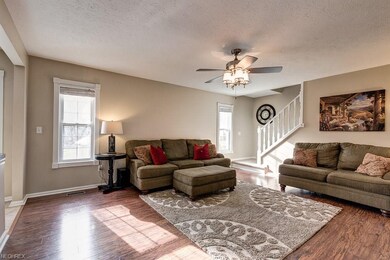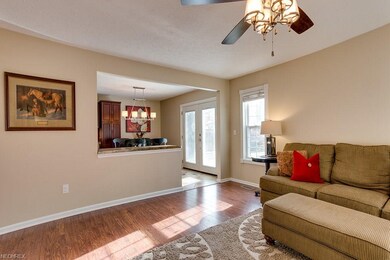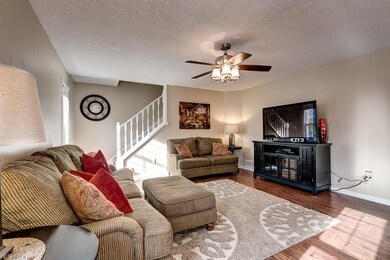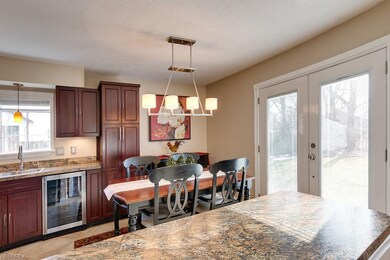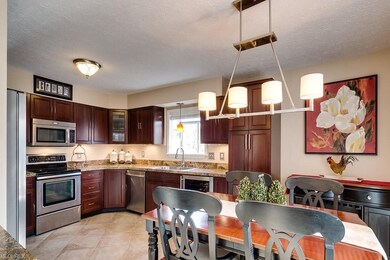
1101 Dartmouth Dr Painesville, OH 44077
Estimated Value: $276,545 - $306,000
Highlights
- Colonial Architecture
- 2 Car Attached Garage
- Forced Air Heating and Cooling System
- Porch
- Patio
About This Home
As of April 2018Meticulously cared for and beautifully updated home. Greet your guests or family on the large front porch framed by updated landscaping that will flower with perennials. You will find that the open floor plan with the large eat-in kitchen will fit your busy lifestyle. Kitchen boasts updated cabinetry, counters, lighting, and stainless appliances. The kitchen is a show stopper and easy to entertain with its built in wine cooler, ceramic tile, and large patio doors. The great room is open to the kitchen and will fit all your furniture needs with easy to care for laminate wood flooring. The family room with built in shelving has multiple uses. Great space for dining room, family room, or den. The bedrooms are large with generous closets and walk in closets. The master features vaulted ceilings, and walk in closets. You will find that the bathrooms have all been updated and a master bath that you will find spacious and relaxing. The back yard is private so you can enjoy your summer cookouts on the patio. All you need to do is move in and enjoy!
Last Buyer's Agent
Georgia Petty Poe
Deleted Agent License #265124
Home Details
Home Type
- Single Family
Est. Annual Taxes
- $3,417
Year Built
- Built in 1992
Lot Details
- 0.3 Acre Lot
HOA Fees
- $4 Monthly HOA Fees
Home Design
- Colonial Architecture
- Asphalt Roof
- Vinyl Construction Material
Interior Spaces
- 1,828 Sq Ft Home
- 2-Story Property
- Fire and Smoke Detector
Kitchen
- Range
- Microwave
- Dishwasher
- Disposal
Bedrooms and Bathrooms
- 3 Bedrooms
Laundry
- Dryer
- Washer
Parking
- 2 Car Attached Garage
- Garage Door Opener
Outdoor Features
- Patio
- Porch
Utilities
- Forced Air Heating and Cooling System
- Heating System Uses Gas
Community Details
- Heatherstone Village Community
Listing and Financial Details
- Assessor Parcel Number 11-A-018-C-00-018-0
Ownership History
Purchase Details
Home Financials for this Owner
Home Financials are based on the most recent Mortgage that was taken out on this home.Purchase Details
Home Financials for this Owner
Home Financials are based on the most recent Mortgage that was taken out on this home.Purchase Details
Purchase Details
Home Financials for this Owner
Home Financials are based on the most recent Mortgage that was taken out on this home.Purchase Details
Similar Homes in Painesville, OH
Home Values in the Area
Average Home Value in this Area
Purchase History
| Date | Buyer | Sale Price | Title Company |
|---|---|---|---|
| Sabo Joshua J | $182,300 | -- | |
| Kovach Jacqueline L | $129,000 | Ohio Title Corp | |
| Federal National Mortgage Association | $96,000 | Attorney | |
| Merkel Mary P | -- | -- | |
| Pelletier Monique | $18,000 | -- |
Mortgage History
| Date | Status | Borrower | Loan Amount |
|---|---|---|---|
| Open | Sabo Joshua J | $159,000 | |
| Closed | Sabo Hallie D | $163,000 | |
| Closed | Sabo Joshua J | -- | |
| Previous Owner | Kovach Jacqueline L | $121,550 | |
| Previous Owner | Merkel Mary P | $27,200 | |
| Previous Owner | Merkel Mary P | $146,000 | |
| Previous Owner | Merkel David T | $27,000 |
Property History
| Date | Event | Price | Change | Sq Ft Price |
|---|---|---|---|---|
| 04/27/2018 04/27/18 | Sold | $182,300 | 0.0% | $100 / Sq Ft |
| 03/21/2018 03/21/18 | Pending | -- | -- | -- |
| 03/21/2018 03/21/18 | For Sale | $182,300 | -- | $100 / Sq Ft |
Tax History Compared to Growth
Tax History
| Year | Tax Paid | Tax Assessment Tax Assessment Total Assessment is a certain percentage of the fair market value that is determined by local assessors to be the total taxable value of land and additions on the property. | Land | Improvement |
|---|---|---|---|---|
| 2023 | $7,048 | $64,680 | $13,410 | $51,270 |
| 2022 | $3,786 | $64,680 | $13,410 | $51,270 |
| 2021 | $3,800 | $64,680 | $13,410 | $51,270 |
| 2020 | $3,743 | $56,240 | $11,660 | $44,580 |
| 2019 | $3,771 | $56,240 | $11,660 | $44,580 |
| 2018 | $3,783 | $49,260 | $11,660 | $37,600 |
| 2017 | $3,417 | $49,260 | $11,660 | $37,600 |
| 2016 | $3,009 | $49,260 | $11,660 | $37,600 |
| 2015 | $2,820 | $49,260 | $11,660 | $37,600 |
| 2014 | $2,866 | $49,260 | $11,660 | $37,600 |
| 2013 | $2,801 | $49,260 | $11,660 | $37,600 |
Agents Affiliated with this Home
-
Mary Sams

Seller's Agent in 2018
Mary Sams
Howard Hanna
(216) 347-0771
92 Total Sales
-

Buyer's Agent in 2018
Georgia Petty Poe
Deleted Agent
Map
Source: MLS Now
MLS Number: 3982401
APN: 11-A-018-C-00-018
- 924 Riverside Dr
- 644 Riverside Dr
- 104 Overlook Rd
- 1210 Riverside Dr
- 219 Wintergreen Hill Dr
- 1417 Madison Ave Unit 7
- 425 Banks Landing
- 850 Bank St
- 5550 Canyon Ridge Dr
- 121 Red Pine Dr
- 408 S State St
- 150 Parkhall Dr
- 5420 Stoney Ln Unit 30
- 179 E Walnut Ave
- 144 Charlotte St
- 201 Morgan Dr
- 83 E South St
- 16 E South St
- 11812 Painesville Warren Rd
- 12395 Carter Rd
- 1101 Dartmouth Dr
- 1097 Heatherstone Dr
- 1096 Westfield Cir
- 1098 Westfield Cir
- 1101 W Bayberry Ct
- 1100 Westfield Cir
- 1103 W Bayberry Ct
- 1102 Westfield Cir
- 1096 Dartmouth Dr
- 1104 Dartmouth Dr
- 1136 Heatherstone Dr
- 1097 Westfield Cir
- 1105 Dartmouth Dr
- 1100 W Bayberry Ct
- 1102 W Bayberry Ct
- 412 E Bayberry Ct
- 1104 Westfield Cir
- 1099 Westfield Cir
- 1107 W Bayberry Ct
- 1140 Heatherstone Dr
