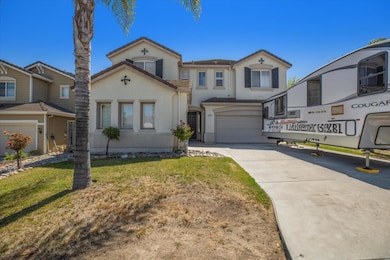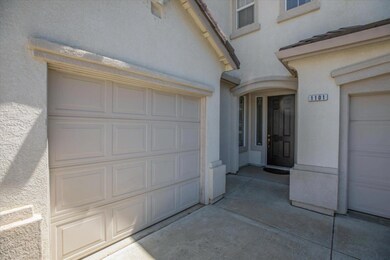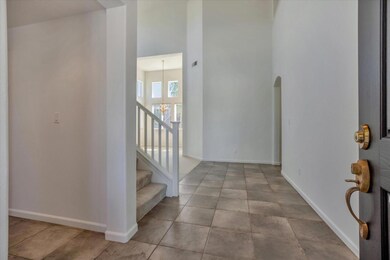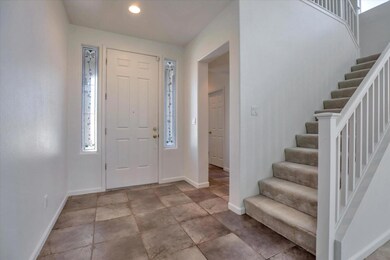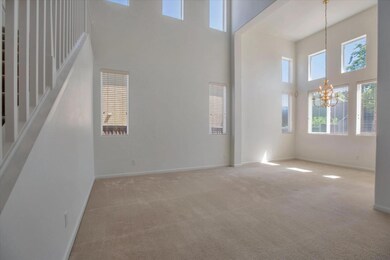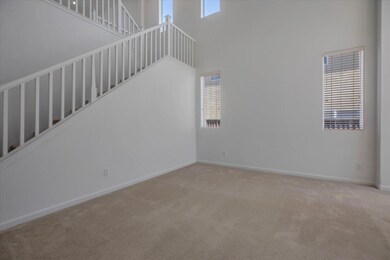
1101 Freedom Dr Hollister, CA 95023
Highlights
- Fireplace in Primary Bedroom
- Formal Dining Room
- Bathroom on Main Level
- Granite Countertops
- <<tubWithShowerToken>>
- Tile Flooring
About This Home
As of July 2024Beautiful 4 Bedroom, 3 Bathroom Home in Hollister, CA Welcome to your dream home located in the heart of Hollister, CA! This spacious 4 bedroom, 3 bathroom home offers a unique and convenient layout perfect for modern living. Fresh interior paint allows you to enjoy ample space with four well-appointed bedrooms, including a convenient downstairs bedroom with and bathroom, perfect for guests or multigenerational living. Loft upstairs for extra space, office? Kids area? You choose! Unique Garage Configuration: A rare find, this home features a 1-car garage located near the downstairs bedroom, providing easy access. Modern Kitchen and Living Areas: The kitchen comes equipped with appliances, plenty of counter space, and built in extra cabinetry and desk! The adjoining living and dining areas are perfect for entertaining and family gatherings. With its, prime Location: Situated near shopping centers, Hwy 25, and other local amenities, this home offers both convenience and comfort. Enjoy quick access to schools, parks, and dining options. Don't miss out on the opportunity to own this fantastic home in a great Hollister neighborhood.
Last Agent to Sell the Property
Intero Real Estate Services License #01429829 Listed on: 06/20/2024

Home Details
Home Type
- Single Family
Est. Annual Taxes
- $7,311
Year Built
- Built in 2000
Parking
- 3 Car Garage
Home Design
- Slab Foundation
- Tile Roof
Interior Spaces
- 2,700 Sq Ft Home
- Ceiling Fan
- Family Room with Fireplace
- 2 Fireplaces
- Formal Dining Room
- Granite Countertops
Flooring
- Carpet
- Tile
Bedrooms and Bathrooms
- 4 Bedrooms
- Fireplace in Primary Bedroom
- Bathroom on Main Level
- 3 Full Bathrooms
- <<tubWithShowerToken>>
- Walk-in Shower
Additional Features
- 6,098 Sq Ft Lot
- Forced Air Heating and Cooling System
Listing and Financial Details
- Assessor Parcel Number 057-630-012-000
Ownership History
Purchase Details
Home Financials for this Owner
Home Financials are based on the most recent Mortgage that was taken out on this home.Purchase Details
Home Financials for this Owner
Home Financials are based on the most recent Mortgage that was taken out on this home.Similar Homes in Hollister, CA
Home Values in the Area
Average Home Value in this Area
Purchase History
| Date | Type | Sale Price | Title Company |
|---|---|---|---|
| Grant Deed | $795,000 | Chicago Title | |
| Grant Deed | $378,000 | Stewart Title |
Mortgage History
| Date | Status | Loan Amount | Loan Type |
|---|---|---|---|
| Open | $780,600 | FHA | |
| Previous Owner | $430,000 | Unknown | |
| Previous Owner | $350,000 | Stand Alone First | |
| Previous Owner | $419,250 | Stand Alone First | |
| Previous Owner | $377,866 | Stand Alone First |
Property History
| Date | Event | Price | Change | Sq Ft Price |
|---|---|---|---|---|
| 07/12/2025 07/12/25 | For Sale | $860,000 | +8.2% | $319 / Sq Ft |
| 07/29/2024 07/29/24 | Sold | $795,000 | -1.2% | $294 / Sq Ft |
| 06/28/2024 06/28/24 | Pending | -- | -- | -- |
| 06/20/2024 06/20/24 | For Sale | $805,000 | -- | $298 / Sq Ft |
Tax History Compared to Growth
Tax History
| Year | Tax Paid | Tax Assessment Tax Assessment Total Assessment is a certain percentage of the fair market value that is determined by local assessors to be the total taxable value of land and additions on the property. | Land | Improvement |
|---|---|---|---|---|
| 2023 | $7,311 | $547,271 | $181,034 | $366,237 |
| 2022 | $7,038 | $536,541 | $177,485 | $359,056 |
| 2021 | $6,924 | $526,021 | $174,005 | $352,016 |
| 2020 | $6,866 | $520,628 | $172,221 | $348,407 |
| 2019 | $6,743 | $510,421 | $168,845 | $341,576 |
| 2018 | $6,593 | $500,414 | $165,535 | $334,879 |
| 2017 | $6,494 | $490,603 | $162,290 | $328,313 |
| 2016 | $6,122 | $480,984 | $159,108 | $321,876 |
| 2015 | $6,016 | $473,761 | $156,719 | $317,042 |
| 2014 | $5,507 | $450,000 | $150,000 | $300,000 |
Agents Affiliated with this Home
-
Sonya Chavez

Seller's Agent in 2025
Sonya Chavez
Realty World - Advantage
(831) 902-5415
45 in this area
65 Total Sales
-
Christine Graziano

Seller's Agent in 2024
Christine Graziano
Intero Real Estate Services
(831) 902-0893
27 in this area
55 Total Sales
Map
Source: MLSListings
MLS Number: ML81970126
APN: 057-630-012-000
- 1081 Oak St
- 1573 Valley View Rd
- 1650 Bella Vista Dr
- 1260 Heather Glen Cir
- 721 Hillock Dr
- 2051 White Oak Dr
- 761 Gia Ct
- 930 Talbot Dr
- 2071 Santoro Way
- 2106 White Oak Dr
- 200 Gibson Dr Unit 36
- 2141 White Oak Dr
- 2171 White Oak Dr
- 2140 White Oak Dr
- 140 Gibson Dr Unit 12
- 2030 Clearview Dr
- 1103 Scout Peak Way Unit 14-16
- 118 Bundeson Cir
- 116 Bundeson Cir
- 1261 Crestview Dr

