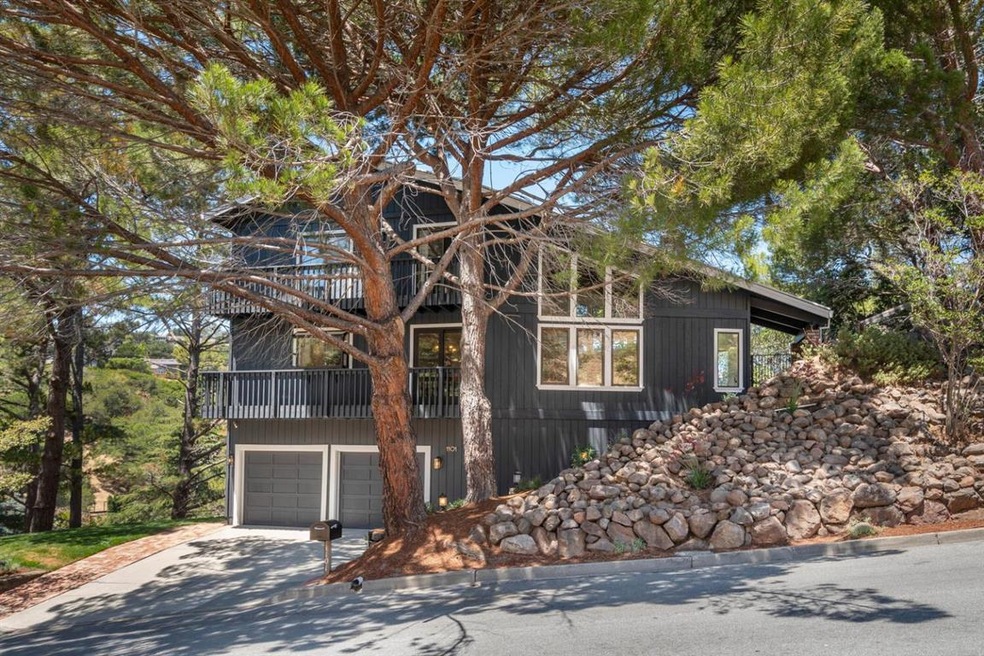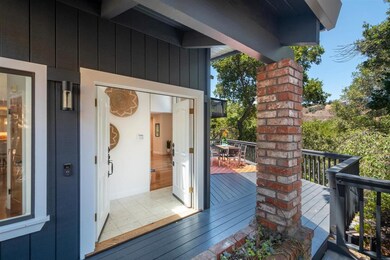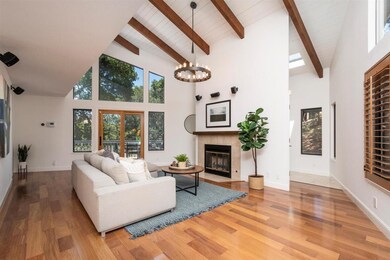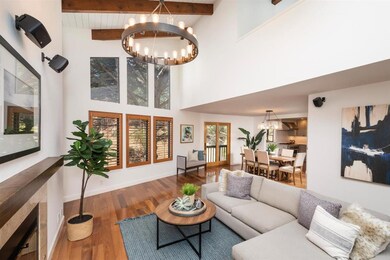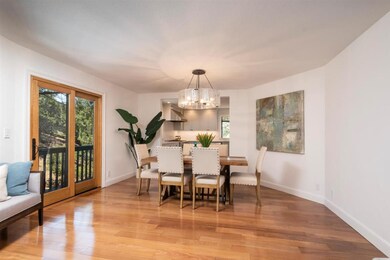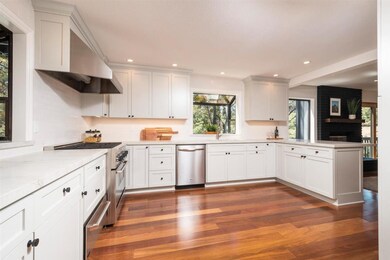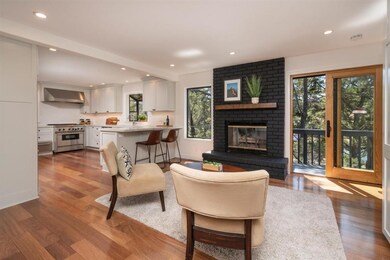
1101 Greenbrier Rd San Carlos, CA 94070
Alder Manor NeighborhoodEstimated Value: $3,338,646 - $3,601,000
Highlights
- Solar Power System
- Primary Bedroom Suite
- Contemporary Architecture
- Tierra Linda Middle School Rated A
- Skyline View
- 3-minute walk to Big Canyon Park
About This Home
As of August 2021SITUATED ON A PARKLIKE SETTING, W/VIEWS OF BIG CANYON, THIS 5B/3.5B HOME HAS CUSTOM FEATURES & UPDATES GALORE. YOULL LOVE THE OPEN LAYOUT, HIGHLIGHTING THE PRIVACY OF THE SURROUNDINGS! THE MAIN LEVEL FEATURES BRAZILIAN TEAK FLOORS, A BEAUTIFULLY RENOVATED KITCHEN W/CUSTOM CABINETS & TILE, QUARTZITE COUNTERTOPS, A FAMILY ROOM, AND A BEDROOM/OFFICE. UPSTAIRS, THE PRIMARY BEDROOM SUITE FEATURES A VAULTED CEILING, A PRIVATE DECK AND A CUSTOM CALIFORNIA CLOSET. THE ENSUITE BATH WILL IMPRESS YOU WITH ITS MARBLE TILE, HYDRO TUB AND HIGH-END FINISHES. TWO MORE BEDROOMS AND A HALL BATHROOM COMPLETE THE 2ND LEVEL. THE 5TH BEDROOM HAS DOUBLE CALIFORNIA CLOSETS, A MURPHY BED, A FULL BATH AND A PRIVATE DECK, OFFERING LOTS OF FLEXIBILITY OF USE. AN OVERSIZED STORAGE AREA OFF THE GARAGE FEATURES A WORKSHOP & WILL STORE ANYTHING AND EVERYTHING. 2 FIREPLACES, ALDER DOORS, MAIN LEVEL LAUNDRY AREA, MULTIPLE DECKS, PATIO, AND A FULLY FENCED YARD ARE NOT TO BE MISSED. TOO MANY UPDATES TO LIST!
Last Agent to Sell the Property
Dumas & Company License #70016021 Listed on: 07/06/2021
Home Details
Home Type
- Single Family
Est. Annual Taxes
- $31,262
Year Built
- 1985
Lot Details
- 10,058 Sq Ft Lot
- Lot Sloped Up
- Back Yard Fenced
Parking
- 2 Car Garage
- Garage Door Opener
- On-Street Parking
Property Views
- Skyline
- Canyon
- Hills
- Neighborhood
Home Design
- Contemporary Architecture
- Wood Frame Construction
- Composition Roof
- Concrete Perimeter Foundation
Interior Spaces
- 2,973 Sq Ft Home
- 3-Story Property
- Vaulted Ceiling
- Skylights
- Wood Burning Fireplace
- Fireplace With Gas Starter
- Double Pane Windows
- Formal Entry
- Family Room with Fireplace
- 2 Fireplaces
- Living Room with Fireplace
- Dining Room
- Workshop
Kitchen
- Open to Family Room
- Gas Oven
- Gas Cooktop
- Range Hood
- Warming Drawer
- Microwave
- Ice Maker
- Dishwasher
- Wine Refrigerator
- Stone Countertops
- Disposal
Flooring
- Wood
- Carpet
Bedrooms and Bathrooms
- 5 Bedrooms
- Main Floor Bedroom
- Primary Bedroom Suite
- Double Master Bedroom
- Walk-In Closet
- Dual Sinks
- Low Flow Toliet
- Bathtub with Shower
- Bathtub Includes Tile Surround
- Walk-in Shower
Laundry
- Laundry in unit
- Washer and Dryer
Home Security
- Security Gate
- Monitored
Eco-Friendly Details
- Solar Power System
- Solar owned by a third party
Outdoor Features
- Balcony
Utilities
- Forced Air Heating and Cooling System
- Vented Exhaust Fan
Ownership History
Purchase Details
Home Financials for this Owner
Home Financials are based on the most recent Mortgage that was taken out on this home.Purchase Details
Home Financials for this Owner
Home Financials are based on the most recent Mortgage that was taken out on this home.Purchase Details
Purchase Details
Home Financials for this Owner
Home Financials are based on the most recent Mortgage that was taken out on this home.Purchase Details
Home Financials for this Owner
Home Financials are based on the most recent Mortgage that was taken out on this home.Purchase Details
Home Financials for this Owner
Home Financials are based on the most recent Mortgage that was taken out on this home.Purchase Details
Purchase Details
Home Financials for this Owner
Home Financials are based on the most recent Mortgage that was taken out on this home.Purchase Details
Home Financials for this Owner
Home Financials are based on the most recent Mortgage that was taken out on this home.Purchase Details
Purchase Details
Home Financials for this Owner
Home Financials are based on the most recent Mortgage that was taken out on this home.Similar Homes in San Carlos, CA
Home Values in the Area
Average Home Value in this Area
Purchase History
| Date | Buyer | Sale Price | Title Company |
|---|---|---|---|
| Shi Shang | $3,050,000 | Lawyers Title Company | |
| Giese Sean E | -- | First American Title Company | |
| 2015 Giese Family Trust | -- | None Available | |
| Giese Sean Edward Daniel | -- | Fidelity National Title | |
| Giese Sean Edward Daniel | -- | First American Title Company | |
| Giese Sean Edward Daniel | $1,075,000 | Chicago Title Company | |
| Lahl Robert E | -- | -- | |
| Lahl Robert E | -- | First American Title Company | |
| Lahl Robert E | -- | First American Title Company | |
| Lahl Robert E | -- | First American Title Company | |
| Lahl Robert | $944,000 | First American Title Company | |
| Lahl Robert | -- | First American Title Company | |
| Booth Leonard A | -- | -- | |
| Booth Leonard A | $579,000 | First American Title Company |
Mortgage History
| Date | Status | Borrower | Loan Amount |
|---|---|---|---|
| Open | Shi Shang | $2,440,000 | |
| Previous Owner | Giese Sean E | $310,000 | |
| Previous Owner | Giese Sean E | $330,154 | |
| Previous Owner | Giese Sean Edward Daniel | $417,000 | |
| Previous Owner | Giese Sean Edward Daniel | $545,000 | |
| Previous Owner | Giese Sean Edward Daniel | $625,000 | |
| Previous Owner | Lahl Robert E | $450,000 | |
| Previous Owner | Lahl Robert E | $708,000 | |
| Previous Owner | Lahl Robert E | $150,000 | |
| Previous Owner | Lahl Robert E | $708,000 | |
| Previous Owner | Lahl Robert | $708,000 | |
| Previous Owner | Booth Leonard A | $584,700 | |
| Previous Owner | Booth Leonard A | $440,000 | |
| Previous Owner | Booth Leonard A | $463,000 |
Property History
| Date | Event | Price | Change | Sq Ft Price |
|---|---|---|---|---|
| 08/20/2021 08/20/21 | Sold | $3,050,000 | +1.7% | $1,026 / Sq Ft |
| 07/16/2021 07/16/21 | Pending | -- | -- | -- |
| 07/06/2021 07/06/21 | For Sale | $2,999,950 | -- | $1,009 / Sq Ft |
Tax History Compared to Growth
Tax History
| Year | Tax Paid | Tax Assessment Tax Assessment Total Assessment is a certain percentage of the fair market value that is determined by local assessors to be the total taxable value of land and additions on the property. | Land | Improvement |
|---|---|---|---|---|
| 2023 | $31,262 | $2,565,000 | $1,965,000 | $600,000 |
| 2022 | $35,347 | $3,050,000 | $2,330,000 | $720,000 |
| 2021 | $15,845 | $1,278,910 | $639,455 | $639,455 |
| 2020 | $15,677 | $1,265,798 | $632,899 | $632,899 |
| 2019 | $15,421 | $1,240,980 | $620,490 | $620,490 |
| 2018 | $15,018 | $1,216,648 | $608,324 | $608,324 |
| 2017 | $14,908 | $1,192,794 | $596,397 | $596,397 |
| 2016 | $14,604 | $1,169,406 | $584,703 | $584,703 |
| 2015 | $14,554 | $1,151,842 | $575,921 | $575,921 |
| 2014 | $14,156 | $1,129,280 | $564,640 | $564,640 |
Agents Affiliated with this Home
-
Maxine Dumas

Seller's Agent in 2021
Maxine Dumas
Dumas & Company
(650) 619-2770
5 in this area
68 Total Sales
-
Andy Gan

Buyer's Agent in 2021
Andy Gan
Intero Real Estate Services
(650) 922-3168
1 in this area
139 Total Sales
Map
Source: MLSListings
MLS Number: ML81852019
APN: 050-450-160
- 1217 Greenbrier Rd
- 1109 Royal Ln
- 3334 Brittan Ave Unit 4
- 3334 Brittan Ave Unit 9
- 3349 Brittan Ave Unit 12
- 3335 Brittan Ave Unit 6
- 3362 La Mesa Dr Unit 5
- 3324 Melendy Dr
- 5 El Vanada Rd
- 434 Portofino Dr Unit 301
- 438 Portofino Dr Unit 102
- 2845 Brittan Ave
- 2 El Vanada Rd
- 4 El Vanada Rd
- 210 Montalvo Rd
- 758 Loma
- 416 Palomar Dr
- 131 Los Vientos Way
- 199 Kings Ct
- 2123 Edgewood Rd
- 1101 Greenbrier Rd
- 1123 Greenbrier Rd
- 3251 Brittan Ave
- 3261 Brittan Ave
- 3241 Brittan Ave
- 1137 Greenbrier Rd
- 3231 Brittan Ave
- 1149 Greenbrier Rd
- 3221 Brittan Ave
- 3271 Brittan Ave
- 120 Mesa Verde Way
- 116 Mesa Verde Way
- 3211 Brittan Ave
- 112 Mesa Verde Way
- 124 Mesa Verde Way
- 1111 Hudson Ct
- 3281 Brittan Ave
- 3250 Brittan Ave
- 3256 Brittan Ave
- 3240 Brittan Ave
