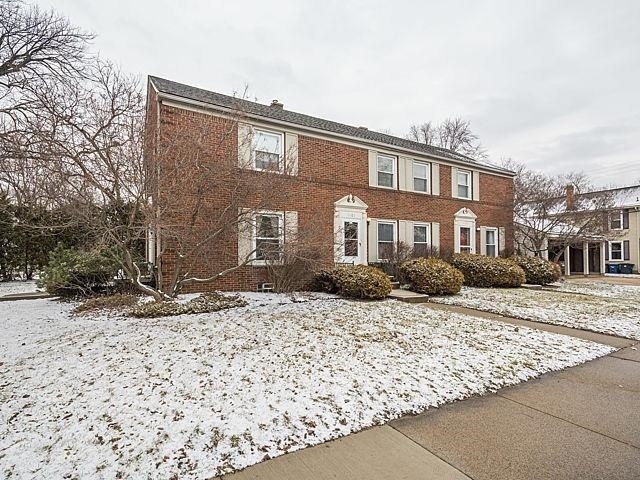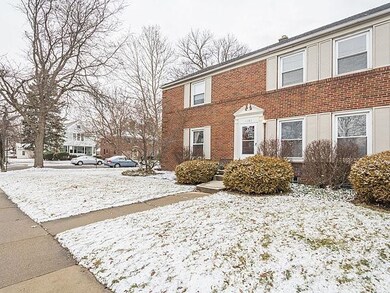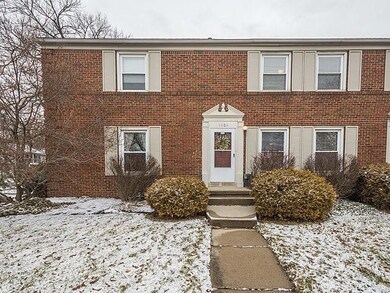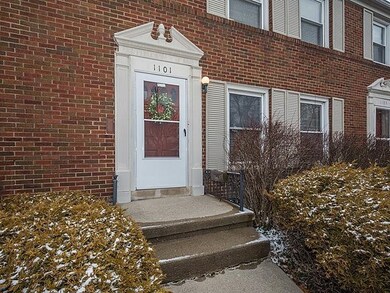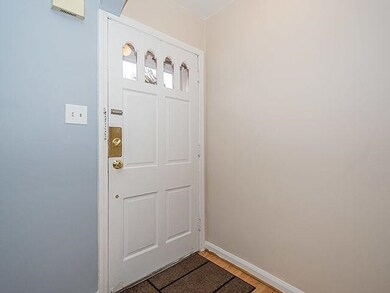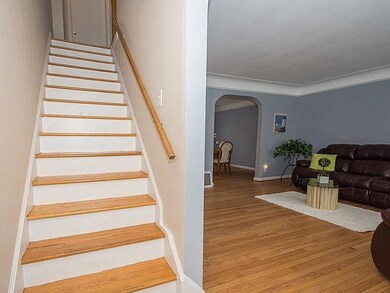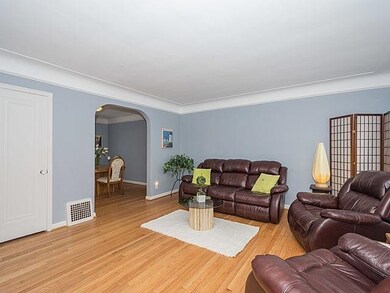
1101 Henry St Unit 2 Ann Arbor, MI 48104
Lower Burns Park NeighborhoodHighlights
- Deck
- Wood Flooring
- Forced Air Heating and Cooling System
- Burns Park Elementary School Rated A
- 1 Car Detached Garage
- 3-minute walk to Graydon Park
About This Home
As of May 2016Distinct, rare urban townhouse nestled in the heart of Burns Park. Uniquely A2, the Henry Golden House offers an unexpected simplicity that combines the convenience of condominium living w/the luxury of Burns Park amenities incl signature ext brick surround, original hdwd flrs, classic archways, coved plaster ceilings & modern updates thru-out. Spacious light-filled FR introduces this home. Overlooking FDR ideal for entertaining. Adj kit w/butler's door highlighted w/abundant cab space & access to back deck allows for ample privacy. Upper level feats 2 spacious bdrms w/full bath accented w/ceramic tile flr & tub/shwr combo w/tile surround. LL offers laundry & ample space for storage. Shared det garage located adj to Henry Golden House. Picture perfect location in the heart of A2 - bike or walk to all your favorite sites incl shopping, campus, downtown, or even the stadium on a crisp fall Saturday. An amazing opportunity to own a unit in one of Ann Arbor's rarest collection of condos!
Last Agent to Sell the Property
Marcia Merola
The Charles Reinhart Company License #6501296143 Listed on: 03/03/2016
Property Details
Home Type
- Condominium
Est. Annual Taxes
- $3,958
Year Built
- Built in 1939
HOA Fees
- $160 Monthly HOA Fees
Parking
- 1 Car Detached Garage
Home Design
- Brick Exterior Construction
Interior Spaces
- 1,102 Sq Ft Home
- 2-Story Property
- Window Treatments
- Basement Fills Entire Space Under The House
Kitchen
- Oven
- Range
- Dishwasher
- Disposal
Flooring
- Wood
- Ceramic Tile
Bedrooms and Bathrooms
- 2 Bedrooms
- 1 Full Bathroom
Laundry
- Laundry on lower level
- Dryer
- Washer
Outdoor Features
- Deck
Schools
- Burns Park Elementary School
- Tappan Middle School
- Pioneer High School
Utilities
- Forced Air Heating and Cooling System
- Heating System Uses Natural Gas
- Cable TV Available
Ownership History
Purchase Details
Purchase Details
Home Financials for this Owner
Home Financials are based on the most recent Mortgage that was taken out on this home.Purchase Details
Home Financials for this Owner
Home Financials are based on the most recent Mortgage that was taken out on this home.Purchase Details
Home Financials for this Owner
Home Financials are based on the most recent Mortgage that was taken out on this home.Purchase Details
Purchase Details
Similar Homes in Ann Arbor, MI
Home Values in the Area
Average Home Value in this Area
Purchase History
| Date | Type | Sale Price | Title Company |
|---|---|---|---|
| Interfamily Deed Transfer | -- | None Available | |
| Warranty Deed | $252,500 | None Available | |
| Warranty Deed | $232,500 | None Available | |
| Warranty Deed | $241,000 | Central Title & Metropolitan | |
| Warranty Deed | $205,000 | -- | |
| Deed | $355,000 | -- |
Mortgage History
| Date | Status | Loan Amount | Loan Type |
|---|---|---|---|
| Open | $252,500 | New Conventional | |
| Previous Owner | $174,375 | Adjustable Rate Mortgage/ARM | |
| Previous Owner | $192,800 | Fannie Mae Freddie Mac | |
| Previous Owner | $36,150 | Credit Line Revolving |
Property History
| Date | Event | Price | Change | Sq Ft Price |
|---|---|---|---|---|
| 05/17/2016 05/17/16 | Sold | $252,500 | -1.0% | $229 / Sq Ft |
| 05/14/2016 05/14/16 | Pending | -- | -- | -- |
| 03/03/2016 03/03/16 | For Sale | $255,000 | +9.7% | $231 / Sq Ft |
| 07/24/2014 07/24/14 | Sold | $232,500 | -7.0% | $211 / Sq Ft |
| 07/23/2014 07/23/14 | Pending | -- | -- | -- |
| 05/30/2014 05/30/14 | For Sale | $250,000 | -- | $227 / Sq Ft |
Tax History Compared to Growth
Tax History
| Year | Tax Paid | Tax Assessment Tax Assessment Total Assessment is a certain percentage of the fair market value that is determined by local assessors to be the total taxable value of land and additions on the property. | Land | Improvement |
|---|---|---|---|---|
| 2025 | $6,131 | $147,600 | $0 | $0 |
| 2024 | $5,710 | $144,400 | $0 | $0 |
| 2023 | $5,265 | $135,600 | $0 | $0 |
| 2022 | $5,737 | $127,600 | $0 | $0 |
| 2021 | $5,602 | $119,000 | $0 | $0 |
| 2020 | $5,488 | $115,300 | $0 | $0 |
| 2019 | $5,223 | $107,400 | $107,400 | $0 |
| 2018 | $5,150 | $103,200 | $0 | $0 |
| 2017 | $5,130 | $103,500 | $0 | $0 |
| 2016 | $4,094 | $84,853 | $0 | $0 |
| 2015 | $3,957 | $84,600 | $0 | $0 |
| 2014 | $3,957 | $72,601 | $0 | $0 |
| 2013 | -- | $72,601 | $0 | $0 |
Agents Affiliated with this Home
-
M
Seller's Agent in 2016
Marcia Merola
The Charles Reinhart Company
-
Vance Shutes

Buyer's Agent in 2016
Vance Shutes
Real Estate One Inc
(734) 476-2063
96 Total Sales
-
Tracey Roy

Seller's Agent in 2014
Tracey Roy
The Charles Reinhart Company
(734) 417-5827
2 in this area
186 Total Sales
Map
Source: Southwestern Michigan Association of REALTORS®
MLS Number: 23079475
APN: 09-33-329-033
- 1115 Henry St
- 1514 Golden Ave
- 1010 Rose Ave
- 1531 Packard St Unit 2
- 1200 Wells St
- 1506 Shadford Rd
- 1212 Wells St
- 1512 Shadford Rd
- 1515 E Stadium Blvd
- 1324 Wells St
- 1490 South Blvd
- 1620 Baldwin Ave
- 1905 Steere Place
- 1015 Olivia Ave
- 1436 Rosewood St
- 1288 Jewett Ave
- 1015 Lincoln Ave
- 1054 Ferdon Rd
- 912 Mary St
- 2323 Page Ave
