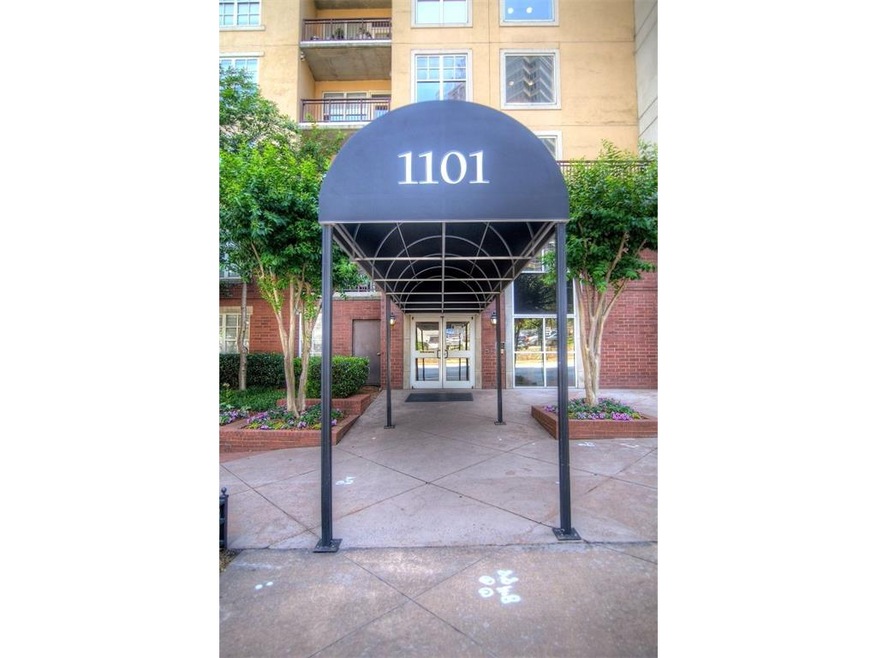
$949,900
- 2 Beds
- 2.5 Baths
- 1,738 Sq Ft
- 195 14th St NE
- Unit PH206
- Atlanta, GA
Set within one of Midtown's most prestigious buildings-evoking New York elegance with English gardens and a 24-hour concierge-this 2-bedroom, 2.5-bath penthouse epitomizes refined, luxurious urban living. Perfect for entertaining, you are welcomed by an exquisite granite foyer that seamlessly opens into a spacious living and dining area. A chef-inspired kitchen features granite countertops, a
Joshua Scott Atlanta InTown Real Estate
