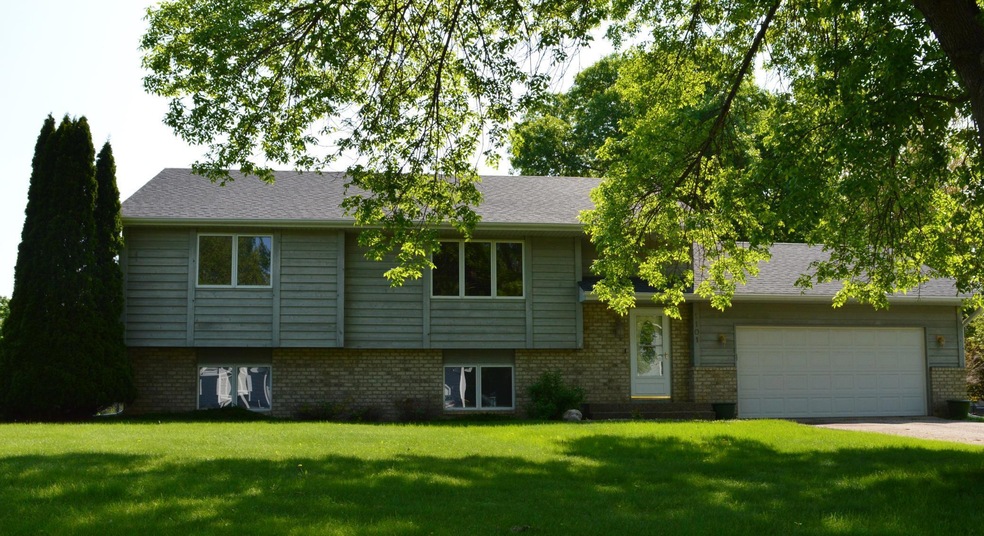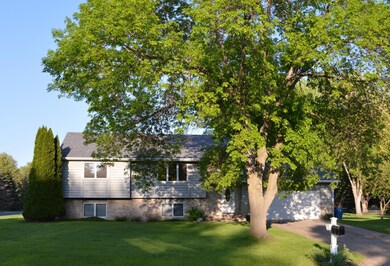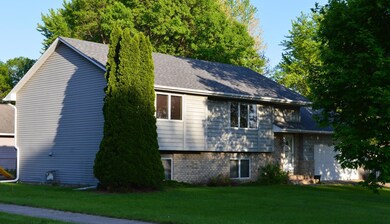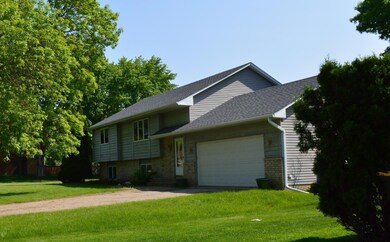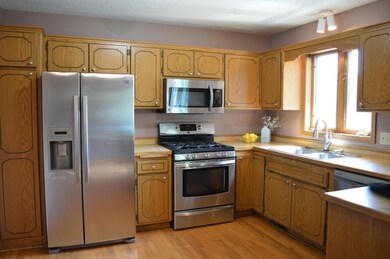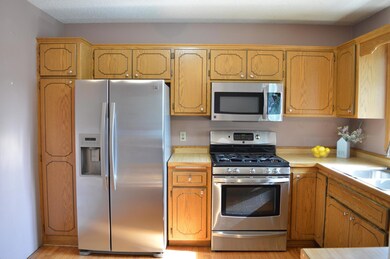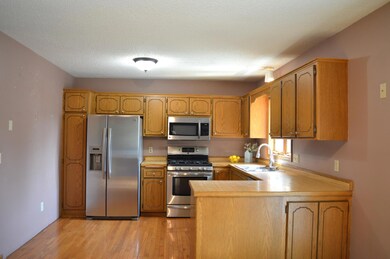
1101 Legion St S Shakopee, MN 55379
Estimated Value: $389,000 - $436,501
Highlights
- Main Floor Primary Bedroom
- Corner Lot
- The kitchen features windows
- Shakopee Senior High School Rated A-
- No HOA
- 2 Car Attached Garage
About This Home
As of July 2023Welcome to this well-maintained split level 5-bedroom home located on a large corner lot with attached two vehicle heated and insulated garage. Upper level includes family room, two large bedrooms, full bath with jacuzzi tub, bright kitchen and dining area, and large 10 X 16 deck with access to the backyard. Lower level has another family room, utility and laundry, with 3 more sizeable bedrooms and bath. The fenced yard is level and comes with a playset, a hot tub with additional privacy fence, fire pit, and an extra-large 36X28 heated and insulated utility shed. This unit has two garage doors, built-in shelving, superior lighting, and includes storage above entire space. This home is ready for you to move in and start enjoying the top-notch amenities. It won’t be on the market long, make your offer today!
Last Listed By
Coldwell Banker Realty Brokerage Phone: 612-791-4348 Listed on: 06/03/2023

Home Details
Home Type
- Single Family
Est. Annual Taxes
- $3,776
Year Built
- Built in 1990
Lot Details
- 0.37 Acre Lot
- Lot Dimensions are 100x190
- Chain Link Fence
- Corner Lot
Parking
- 2 Car Attached Garage
- Heated Garage
- Insulated Garage
- Garage Door Opener
Home Design
- Bi-Level Home
Interior Spaces
- Family Room
- Living Room
- Utility Room
- The kitchen features windows
Bedrooms and Bathrooms
- 5 Bedrooms
- Primary Bedroom on Main
Finished Basement
- Basement Fills Entire Space Under The House
- Sump Pump
Utilities
- Forced Air Heating and Cooling System
Community Details
- No Home Owners Association
- Prairie Estates 1St Add Subdivision
Listing and Financial Details
- Assessor Parcel Number 271380270
Ownership History
Purchase Details
Home Financials for this Owner
Home Financials are based on the most recent Mortgage that was taken out on this home.Purchase Details
Home Financials for this Owner
Home Financials are based on the most recent Mortgage that was taken out on this home.Purchase Details
Purchase Details
Purchase Details
Similar Homes in the area
Home Values in the Area
Average Home Value in this Area
Purchase History
| Date | Buyer | Sale Price | Title Company |
|---|---|---|---|
| Pickens Jonathan | $435,000 | Trademark Title | |
| Kotlarz Paul R | $161,000 | -- | |
| Dockler Ray | $236,000 | -- | |
| Ibrahim Mohammed Ashraf | $229,200 | -- | |
| Coulten David M | $190,500 | -- |
Mortgage History
| Date | Status | Borrower | Loan Amount |
|---|---|---|---|
| Open | Pickens Jonathan | $435,000 | |
| Previous Owner | Kotlarz Paul R | $180,000 | |
| Previous Owner | Kotlarz Paul R | $185,000 | |
| Previous Owner | Kotlarz Paul R | $161,000 | |
| Previous Owner | Kotlarz Paul R | $156,918 | |
| Previous Owner | Dockter Raymond L | $100,000 | |
| Previous Owner | Dockter Raymond L | $47,000 |
Property History
| Date | Event | Price | Change | Sq Ft Price |
|---|---|---|---|---|
| 07/13/2023 07/13/23 | Sold | $435,000 | -0.9% | $219 / Sq Ft |
| 06/13/2023 06/13/23 | Pending | -- | -- | -- |
| 06/03/2023 06/03/23 | For Sale | $439,000 | -- | $221 / Sq Ft |
Tax History Compared to Growth
Tax History
| Year | Tax Paid | Tax Assessment Tax Assessment Total Assessment is a certain percentage of the fair market value that is determined by local assessors to be the total taxable value of land and additions on the property. | Land | Improvement |
|---|---|---|---|---|
| 2025 | $3,764 | $393,200 | $180,900 | $212,300 |
| 2024 | $3,764 | $370,500 | $175,600 | $194,900 |
| 2023 | $3,944 | $356,000 | $172,200 | $183,800 |
| 2022 | $3,776 | $366,300 | $172,200 | $194,100 |
| 2021 | $3,214 | $305,100 | $136,800 | $168,300 |
| 2020 | $3,432 | $286,600 | $117,100 | $169,500 |
| 2019 | $3,504 | $271,000 | $102,600 | $168,400 |
| 2018 | $3,430 | $0 | $0 | $0 |
| 2016 | $3,184 | $0 | $0 | $0 |
| 2014 | -- | $0 | $0 | $0 |
Agents Affiliated with this Home
-
Linda Zappa Hauble

Seller's Agent in 2023
Linda Zappa Hauble
Coldwell Banker Burnet
(612) 791-4348
1 in this area
12 Total Sales
-
Tamra Kottke

Seller Co-Listing Agent in 2023
Tamra Kottke
Coldwell Banker Burnet
(612) 716-8850
1 in this area
12 Total Sales
-
Sandra Warfield

Buyer's Agent in 2023
Sandra Warfield
RE/MAX Advantage Plus
(612) 845-4833
9 in this area
143 Total Sales
Map
Source: NorthstarMLS
MLS Number: 6381321
APN: 27-138-027-0
- 1016 Merrifield St
- 1600 Roundhouse Cir
- 1207 Dakota St S
- 1611 Roundhouse Cir
- 1028 Merritt St
- 1326 Primrose Ln
- 737 Shakopee Ave E
- 1003 Juniper Ct
- 667 Roundhouse St Unit 2602
- 528 Shakopee Ave E
- 1291 Sapphire Ln
- 1631 Primrose Ln
- 1844 Parkway Ave Unit 3101
- 2144 Heritage Dr
- 540 Roundhouse St
- 2173 Onyx Dr
- 539 Market St S
- 2192 Vierling Dr E
- 406 Sarazin St Unit 8
- 210 Shakopee Ave E
- 1101 Legion St S
- 1105 Legion St S
- 1304 11th Ave E
- 1077 Legion St S
- 1109 Legion St S
- 1308 11th Ave E
- 1100 Legion St S
- 1104 Legion St S
- 1064 Marschall Rd
- 1065 Legion St S
- 1108 Legion St S
- 1074 Legion St S
- 1312 11th Ave E
- 1312 1312 11th-Avenue-e
- 1113 Legion St S
- 1058 Marschall Rd
- 1115 Prairie Ct S
- 1053 Legion St S
- 1109 Prairie Ct S
- 1064 Legion St S
