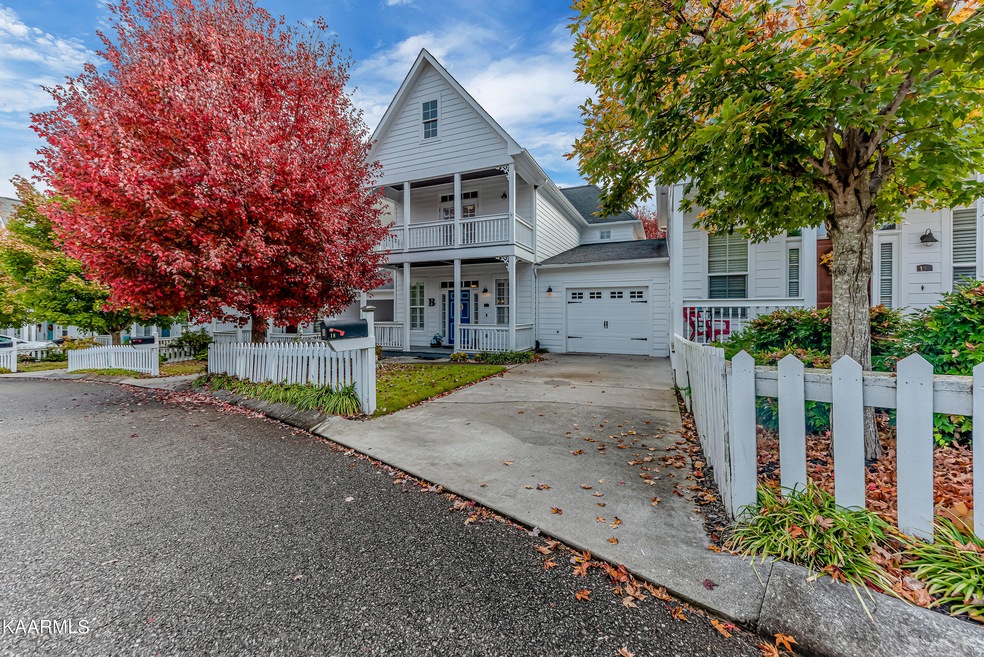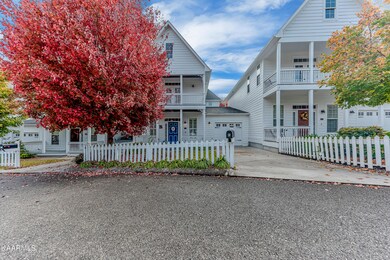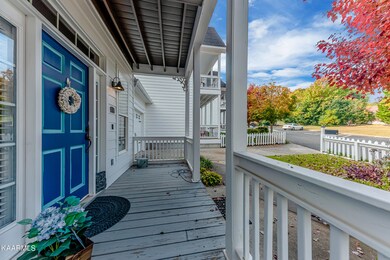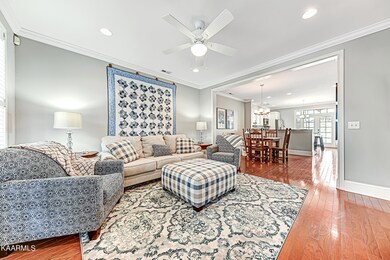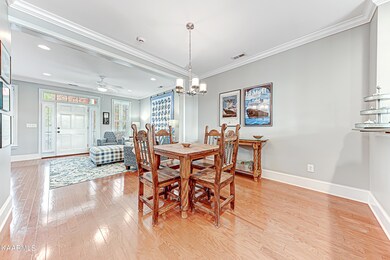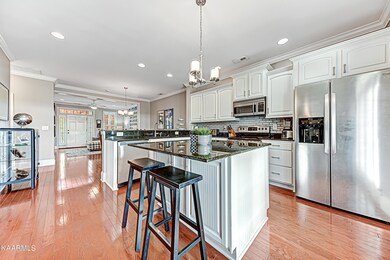
1101 Main St Loudon, TN 37774
Highlights
- Lake Front
- Landscaped Professionally
- Cathedral Ceiling
- Boat Dock
- Community Lake
- 4-minute walk to Riverside Park
About This Home
As of April 2025Waterfront townhome in the heart of downtown historical Loudon! Community marina! Master bedroom on main level, open concept with 9 ft ceilings! All bedrooms feature attached ensuite baths. Updates include NEW HVAC, updated kitchen cabinets, plantation shutters, and granite countertops in kitchen with stainless appliances hardwood floors, etc. This home is move-in ready! Multi-balconies and covered porches to take in the stunning river views! Designated boat slips available! Show & Sell!
Last Agent to Sell the Property
Slyman Real Estate License #274230 Listed on: 10/14/2022
Home Details
Home Type
- Single Family
Est. Annual Taxes
- $682
Year Built
- Built in 2008
Lot Details
- 1,307 Sq Ft Lot
- Lake Front
- Wood Fence
- Landscaped Professionally
HOA Fees
- $90 Monthly HOA Fees
Parking
- 1 Car Attached Garage
- Parking Available
- Garage Door Opener
Home Design
- Cottage
- Slab Foundation
- Frame Construction
- Wood Siding
Interior Spaces
- 1,795 Sq Ft Home
- Cathedral Ceiling
- Insulated Windows
- Great Room
- Family Room
- Combination Dining and Living Room
- Storage Room
- Lake Views
- Fire and Smoke Detector
Kitchen
- Self-Cleaning Oven
- Microwave
- Dishwasher
- Kitchen Island
- Disposal
Flooring
- Wood
- Carpet
- Tile
Bedrooms and Bathrooms
- 3 Bedrooms
- Primary Bedroom on Main
- Walk-In Closet
- Walk-in Shower
Laundry
- Laundry Room
- Washer and Dryer Hookup
Outdoor Features
- Access To Lake
- Docks
- Balcony
- Covered patio or porch
Schools
- Fort Loudoun Middle School
- Loudon High School
Utilities
- Zoned Heating and Cooling System
- Heating System Uses Natural Gas
Listing and Financial Details
- Property Available on 10/17/22
- Assessor Parcel Number 041B I 018.00
Community Details
Overview
- Association fees include grounds maintenance
- Lakeside Village Subdivision
- Mandatory home owners association
- On-Site Maintenance
- Community Lake
Recreation
- Boat Dock
Ownership History
Purchase Details
Home Financials for this Owner
Home Financials are based on the most recent Mortgage that was taken out on this home.Purchase Details
Similar Homes in Loudon, TN
Home Values in the Area
Average Home Value in this Area
Purchase History
| Date | Type | Sale Price | Title Company |
|---|---|---|---|
| Warranty Deed | $238,300 | -- | |
| Quit Claim Deed | -- | -- |
Mortgage History
| Date | Status | Loan Amount | Loan Type |
|---|---|---|---|
| Open | $168,000 | New Conventional | |
| Closed | $177,299 | FHA | |
| Closed | $183,359 | New Conventional | |
| Previous Owner | $975,000 | Commercial | |
| Previous Owner | $143,846 | FHA | |
| Previous Owner | $192,000 | Commercial | |
| Previous Owner | $150,000 | Commercial |
Property History
| Date | Event | Price | Change | Sq Ft Price |
|---|---|---|---|---|
| 07/03/2025 07/03/25 | Pending | -- | -- | -- |
| 06/19/2025 06/19/25 | Price Changed | $429,900 | -3.5% | $239 / Sq Ft |
| 06/05/2025 06/05/25 | For Sale | $445,500 | +2.4% | $248 / Sq Ft |
| 04/05/2025 04/05/25 | For Sale | $435,000 | 0.0% | $242 / Sq Ft |
| 04/04/2025 04/04/25 | Pending | -- | -- | -- |
| 04/01/2025 04/01/25 | Sold | $435,000 | +9.3% | $242 / Sq Ft |
| 02/10/2023 02/10/23 | Sold | $398,000 | -2.9% | $222 / Sq Ft |
| 01/06/2023 01/06/23 | Pending | -- | -- | -- |
| 11/15/2022 11/15/22 | Price Changed | $410,000 | -2.4% | $228 / Sq Ft |
| 10/17/2022 10/17/22 | For Sale | $420,000 | -- | $234 / Sq Ft |
| 10/14/2022 10/14/22 | Pending | -- | -- | -- |
Tax History Compared to Growth
Tax History
| Year | Tax Paid | Tax Assessment Tax Assessment Total Assessment is a certain percentage of the fair market value that is determined by local assessors to be the total taxable value of land and additions on the property. | Land | Improvement |
|---|---|---|---|---|
| 2023 | $281 | $10,750 | $0 | $0 |
| 2022 | $281 | $10,750 | $0 | $10,750 |
| 2021 | $281 | $10,750 | $0 | $10,750 |
| 2020 | $934 | $10,750 | $0 | $10,750 |
| 2019 | $959 | $30,725 | $18,875 | $11,850 |
| 2018 | $940 | $31,550 | $19,700 | $11,850 |
| 2017 | $940 | $31,550 | $19,700 | $11,850 |
| 2016 | $988 | $32,550 | $19,700 | $12,850 |
| 2015 | $1,977 | $65,125 | $39,425 | $25,700 |
| 2014 | $1,977 | $65,125 | $39,425 | $25,700 |
Agents Affiliated with this Home
-
Glenda Johnson

Seller's Agent in 2025
Glenda Johnson
Crye-Leike
(865) 591-6900
312 Total Sales
-
Rachel Stewart
R
Seller's Agent in 2025
Rachel Stewart
Zach Taylor - Chattanooga
(423) 650-5779
2 in this area
7 Total Sales
-
Laura Slyman

Seller's Agent in 2023
Laura Slyman
Slyman Real Estate
(865) 567-9916
1 in this area
325 Total Sales
-
Linda Lefler

Buyer's Agent in 2023
Linda Lefler
Southern Charm Homes
(865) 719-8654
10 in this area
36 Total Sales
Map
Source: East Tennessee REALTORS® MLS
MLS Number: 1208995
APN: 041B-I-001.01
- 1101 Main St Unit 12
- 1101 Main St Unit 19
- 100 Riverview Dr
- 127 Riverview Dr
- 501 Ferry St
- 104 Church St
- 1304 Grove St
- 607 Church St
- 525 Smokey Dr
- 509 Wharf St
- 703 Church St
- 606 Mulberry St
- 15 River St
- 537 Robinson Dr
- 280 Robinson Trail
- 216 Cox Rd
- 561 Robinson Dr
- 219 Cox Rd
- 664 Fort Hill St
- 902 Rosedale Ave
