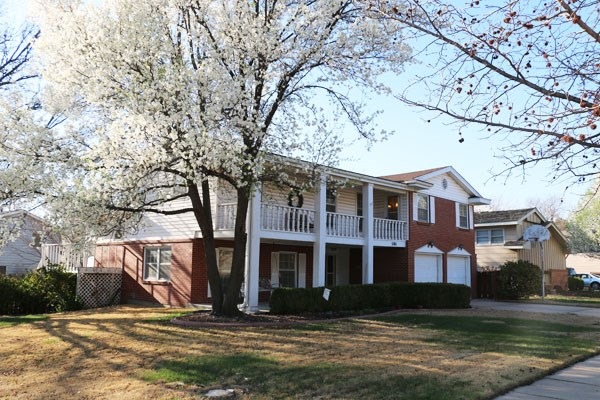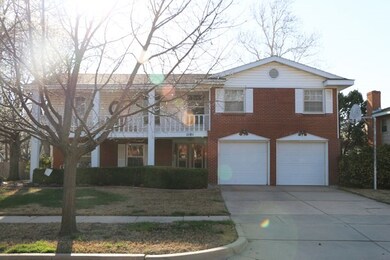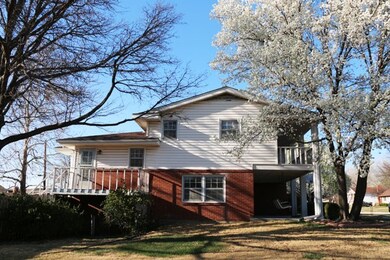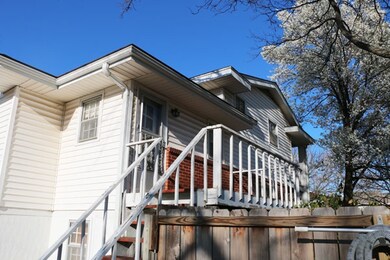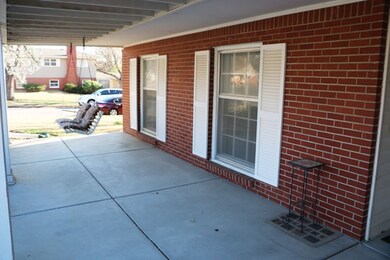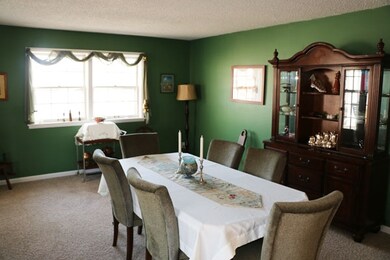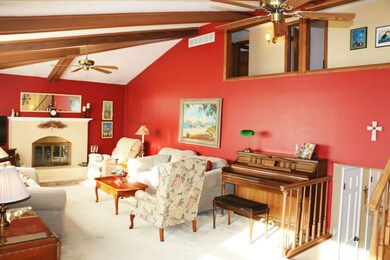
1101 N Gretchen Ln Wichita, KS 67206
Pine Valley Estates NeighborhoodEstimated Value: $299,579 - $335,000
Highlights
- In Ground Pool
- Corner Lot
- 2 Car Attached Garage
- Vaulted Ceiling
- Formal Dining Room
- Separate Shower in Primary Bathroom
About This Home
As of July 2015Quad level home w/4BR, 3.5BA on a corner lot w/2 car garage & basketball goal. Inside boasts living room w/vaulted ceilings with FP, master BR w/nice closet space, Family and Rec room w/sliding doors entering the back yard. Sit on your front porch swing under the large covered patio. Entertain guests with the great in-ground pool w/2 yr old pump. Pool is being opened 2nd week in April. See property information packet for improvements that have been made to the home since 1999. Seller has purchased a Home Warranty through HMS through 9/26/15 with a $50 deductible.
Last Agent to Sell the Property
McCurdy Real Estate & Auction, LLC License #00052737 Listed on: 03/26/2015
Last Buyer's Agent
DON RUBOTTOM
Wichita Family Homes License #00053815
Home Details
Home Type
- Single Family
Est. Annual Taxes
- $2,157
Year Built
- Built in 1961
Lot Details
- 0.25 Acre Lot
- Corner Lot
- Sprinkler System
Parking
- 2 Car Attached Garage
Home Design
- Quad-Level Property
- Frame Construction
- Composition Roof
Interior Spaces
- Vaulted Ceiling
- Ceiling Fan
- Fireplace With Gas Starter
- Family Room
- Formal Dining Room
- Storm Doors
Kitchen
- Oven or Range
- Electric Cooktop
- Range Hood
- Dishwasher
- Disposal
Bedrooms and Bathrooms
- 4 Bedrooms
- Separate Shower in Primary Bathroom
Laundry
- Laundry on main level
- 220 Volts In Laundry
Finished Basement
- Walk-Out Basement
- Bedroom in Basement
- Finished Basement Bathroom
- Basement Storage
Outdoor Features
- In Ground Pool
- Patio
- Rain Gutters
Schools
- Price-Harris Elementary School
- Coleman Middle School
- Southeast High School
Utilities
- Forced Air Heating and Cooling System
- Heating System Uses Gas
Community Details
- Pine Valley Estates Subdivision
Listing and Financial Details
- Assessor Parcel Number 11418-0210201800
Ownership History
Purchase Details
Home Financials for this Owner
Home Financials are based on the most recent Mortgage that was taken out on this home.Purchase Details
Home Financials for this Owner
Home Financials are based on the most recent Mortgage that was taken out on this home.Purchase Details
Home Financials for this Owner
Home Financials are based on the most recent Mortgage that was taken out on this home.Similar Homes in the area
Home Values in the Area
Average Home Value in this Area
Purchase History
| Date | Buyer | Sale Price | Title Company |
|---|---|---|---|
| Weems Robert E | -- | Security 1St Title | |
| Weems Robert E | -- | Security 1St Title | |
| Glassner Nancy E | -- | None Available |
Mortgage History
| Date | Status | Borrower | Loan Amount |
|---|---|---|---|
| Open | Weems Robert E | $152,475 | |
| Previous Owner | Glassner Nancy E | $131,600 |
Property History
| Date | Event | Price | Change | Sq Ft Price |
|---|---|---|---|---|
| 07/29/2015 07/29/15 | Sold | -- | -- | -- |
| 06/16/2015 06/16/15 | Pending | -- | -- | -- |
| 03/26/2015 03/26/15 | For Sale | $189,900 | -- | $65 / Sq Ft |
Tax History Compared to Growth
Tax History
| Year | Tax Paid | Tax Assessment Tax Assessment Total Assessment is a certain percentage of the fair market value that is determined by local assessors to be the total taxable value of land and additions on the property. | Land | Improvement |
|---|---|---|---|---|
| 2023 | $2,827 | $26,175 | $3,669 | $22,506 |
| 2022 | $2,498 | $22,426 | $3,462 | $18,964 |
| 2021 | $2,442 | $21,356 | $2,829 | $18,527 |
| 2020 | $2,452 | $21,356 | $2,829 | $18,527 |
| 2019 | $2,292 | $19,953 | $2,829 | $17,124 |
| 2018 | $2,208 | $19,183 | $2,197 | $16,986 |
| 2017 | $2,079 | $0 | $0 | $0 |
| 2016 | $2,076 | $0 | $0 | $0 |
| 2015 | $2,208 | $0 | $0 | $0 |
| 2014 | $2,163 | $0 | $0 | $0 |
Agents Affiliated with this Home
-
Braden McCurdy

Seller's Agent in 2015
Braden McCurdy
McCurdy Real Estate & Auction, LLC
(316) 867-3600
2 in this area
642 Total Sales
-

Buyer's Agent in 2015
DON RUBOTTOM
Wichita Family Homes
(316) 734-6222
Map
Source: South Central Kansas MLS
MLS Number: 501973
APN: 114-18-0-21-02-018.00
- 6917 E Stonegate St
- 6606 E 10th St N
- 6513 E Magill Ln
- 1015 N Stratford Ln
- 1002 N Stratford Ln
- 6402 E 11th St N
- 1441 N Rock Rd
- 7700 E 13th St N
- 7015 E Aberdeen St
- 6520 E Jacqueline St
- 673 N Broadmoor Ave
- 6302 E 9th St N
- 6403 E Jacqueline St
- 6033 E 10th St N
- 6321 E 8th St N
- 6202 E Jacqueline St
- 6409 E Farmview St
- 6115 E 9th St N
- 1210 N Willow Ln
- 7510 E 17th St N
- 1101 N Gretchen Ln
- 1105 N Gretchen Ln
- 7010 E 10th St N
- 1061 N Gretchen Ln
- 1109 N Gretchen Ln
- 1102 N Gretchen Ln
- 1106 N Gretchen Ln
- 1114 N Lawrence Ct
- 7009 E 10th St N
- 7006 E 10th St N
- 1062 N Gretchen Ln
- 1057 N Gretchen Ln
- 1110 N Gretchen Ln
- 1201 N Gretchen Ln
- 1110 N Lawrence Ct
- 7005 E 10th St N
- 1202 N Gretchen Ln
- 1058 N Gretchen Ln
- 7014 E Magill St
- 7002 E 10th St N
