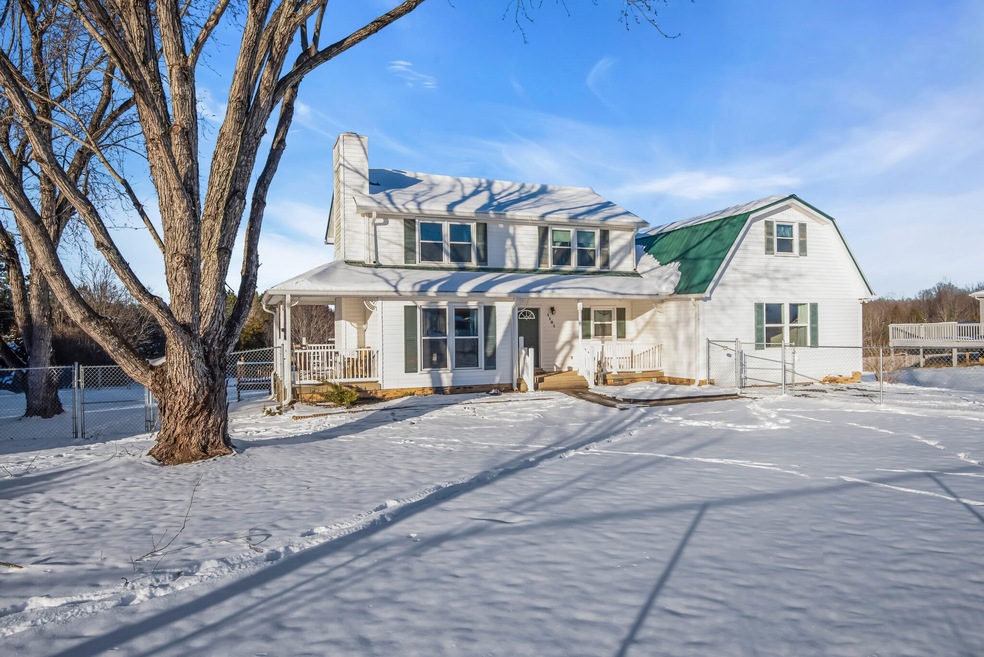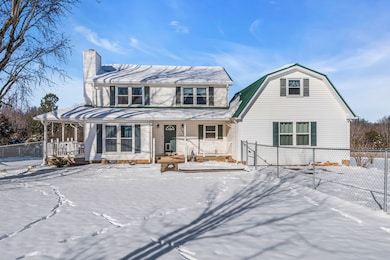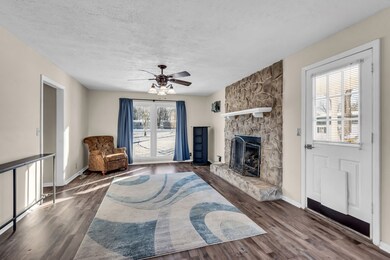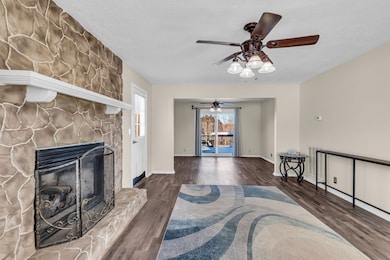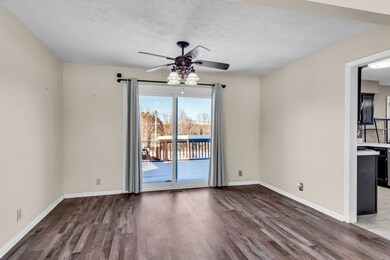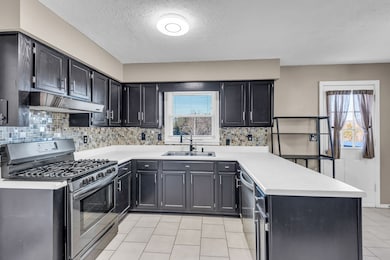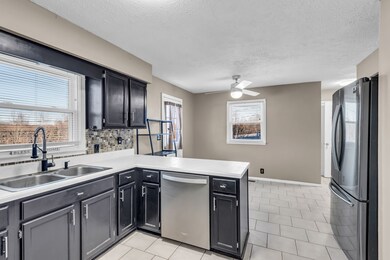
1101 Nails Creek Rd Dickson, TN 37055
Estimated Value: $387,000 - $432,000
Highlights
- Deck
- No HOA
- Cooling Available
- Traditional Architecture
- Covered patio or porch
- Tile Flooring
About This Home
As of March 2024Seller offering a $10,000 credit in addition to the recent $25,000 price reduction for the opportunity to make this home your own with fresh paint/flooring! The perfect blend of rural charm and modern comfort in this spacious home, nestled on a graciously sized private lot. Embodied by mature maple trees and a grand Koi Pond, a large portion of the yard is enclosed within a fence creating a personal private retreat you're guaranteed to adore. Within the walls of this lovely abode, you'll find a newly added master bedroom suite on the main level, as well as an abundance of improvements made by the owner since purchasing the home. Improvements like new flooring on the first level, a kitchen renovation (Painted cabinets, hardware, fixtures, and appliances), and much more! Conveniently located close to I-40, this home offers easy access to all the amenities Dickson has to offer, as well as a swift and easy commute to downtown Nashville, making it an ideal setting for your new home!
Last Agent to Sell the Property
Compass Brokerage Phone: 6158384125 License #325985 Listed on: 01/19/2024

Home Details
Home Type
- Single Family
Est. Annual Taxes
- $1,208
Year Built
- Built in 1989
Lot Details
- 1.24 Acre Lot
- Partially Fenced Property
- Level Lot
Home Design
- Traditional Architecture
- Metal Roof
- Vinyl Siding
Interior Spaces
- 2,517 Sq Ft Home
- Property has 2 Levels
- Gas Fireplace
- Living Room with Fireplace
- Crawl Space
- Dishwasher
Flooring
- Carpet
- Laminate
- Tile
Bedrooms and Bathrooms
- 3 Bedrooms | 1 Main Level Bedroom
Home Security
- Smart Locks
- Fire and Smoke Detector
Parking
- 4 Open Parking Spaces
- 4 Parking Spaces
- Driveway
Outdoor Features
- Deck
- Covered patio or porch
- Outdoor Storage
Schools
- Stuart Burns Elementary School
- Burns Middle School
- Dickson County High School
Utilities
- Cooling Available
- Central Heating
- Private Sewer
Community Details
- No Home Owners Association
- Sharon Elaine Mccurry Subd Subdivision
Listing and Financial Details
- Assessor Parcel Number 135 00107 000
Ownership History
Purchase Details
Home Financials for this Owner
Home Financials are based on the most recent Mortgage that was taken out on this home.Purchase Details
Home Financials for this Owner
Home Financials are based on the most recent Mortgage that was taken out on this home.Purchase Details
Home Financials for this Owner
Home Financials are based on the most recent Mortgage that was taken out on this home.Purchase Details
Home Financials for this Owner
Home Financials are based on the most recent Mortgage that was taken out on this home.Purchase Details
Home Financials for this Owner
Home Financials are based on the most recent Mortgage that was taken out on this home.Purchase Details
Home Financials for this Owner
Home Financials are based on the most recent Mortgage that was taken out on this home.Purchase Details
Purchase Details
Purchase Details
Purchase Details
Purchase Details
Similar Homes in the area
Home Values in the Area
Average Home Value in this Area
Purchase History
| Date | Buyer | Sale Price | Title Company |
|---|---|---|---|
| Martin Michael B | $399,500 | Carney Title | |
| Mccurry Sharon Elaine | $240,000 | -- | |
| Gerke David J | $162,350 | -- | |
| Barrett Nickolas Lana | $124,900 | -- | |
| Clinton Lisa R | -- | -- | |
| Clinton Larry R | $142,900 | -- | |
| Frey Howard Greg | $103,000 | -- | |
| Manufacturers & Traders Co | $108,707 | -- | |
| Viles Gary | $93,361 | -- | |
| Brewer Greg K | -- | -- | |
| Crowe Jimmy D | -- | -- |
Mortgage History
| Date | Status | Borrower | Loan Amount |
|---|---|---|---|
| Open | Martin Michael B | $394,476 | |
| Closed | Martin Michael B | $392,263 | |
| Previous Owner | Mccurry Sharon Elaine | $73,000 | |
| Previous Owner | Gerke David J | $148,350 | |
| Previous Owner | Nickolas Barrett | $124,900 | |
| Previous Owner | Crowe Jimmy D | $114,320 | |
| Previous Owner | Crowe Jimmy D | $28,580 |
Property History
| Date | Event | Price | Change | Sq Ft Price |
|---|---|---|---|---|
| 03/28/2024 03/28/24 | Sold | $399,500 | 0.0% | $159 / Sq Ft |
| 03/05/2024 03/05/24 | Pending | -- | -- | -- |
| 03/01/2024 03/01/24 | Price Changed | $399,500 | -0.1% | $159 / Sq Ft |
| 02/03/2024 02/03/24 | Price Changed | $399,900 | -5.9% | $159 / Sq Ft |
| 01/19/2024 01/19/24 | For Sale | $424,900 | +77.0% | $169 / Sq Ft |
| 01/27/2020 01/27/20 | Sold | $240,000 | -7.7% | $126 / Sq Ft |
| 12/30/2019 12/30/19 | Pending | -- | -- | -- |
| 11/20/2019 11/20/19 | For Sale | $260,000 | +60.1% | $136 / Sq Ft |
| 02/03/2017 02/03/17 | Off Market | $162,350 | -- | -- |
| 01/15/2017 01/15/17 | Price Changed | $272,900 | -1.1% | $143 / Sq Ft |
| 01/05/2017 01/05/17 | Price Changed | $275,900 | -0.4% | $144 / Sq Ft |
| 11/26/2016 11/26/16 | For Sale | $277,000 | +70.6% | $145 / Sq Ft |
| 09/12/2014 09/12/14 | Sold | $162,350 | -- | $85 / Sq Ft |
Tax History Compared to Growth
Tax History
| Year | Tax Paid | Tax Assessment Tax Assessment Total Assessment is a certain percentage of the fair market value that is determined by local assessors to be the total taxable value of land and additions on the property. | Land | Improvement |
|---|---|---|---|---|
| 2024 | $1,229 | $72,750 | $11,525 | $61,225 |
| 2023 | $1,208 | $51,425 | $6,225 | $45,200 |
| 2022 | $1,208 | $51,425 | $6,225 | $45,200 |
| 2021 | $1,208 | $51,425 | $6,225 | $45,200 |
| 2020 | $1,278 | $54,400 | $9,200 | $45,200 |
| 2019 | $1,278 | $54,400 | $9,200 | $45,200 |
| 2018 | $1,140 | $42,225 | $8,350 | $33,875 |
| 2017 | $1,140 | $42,225 | $8,350 | $33,875 |
| 2016 | $1,140 | $42,225 | $8,350 | $33,875 |
| 2015 | $1,064 | $36,700 | $8,350 | $28,350 |
| 2014 | $1,064 | $36,700 | $8,350 | $28,350 |
Agents Affiliated with this Home
-
Ronnie Lee Booth III

Seller's Agent in 2024
Ronnie Lee Booth III
Compass
(615) 838-4125
4 in this area
67 Total Sales
-
Christine Clark

Buyer's Agent in 2024
Christine Clark
Charles Woodard & Associates
(615) 423-1953
6 in this area
34 Total Sales
-
Crystal Lamberth

Seller's Agent in 2020
Crystal Lamberth
Crye-Leike
(615) 574-5120
5 in this area
46 Total Sales
-
Blake Campbell

Seller's Agent in 2014
Blake Campbell
Onward Real Estate
(731) 549-4824
3 in this area
56 Total Sales
-
Van Calhoon

Buyer's Agent in 2014
Van Calhoon
Southern Life Real Estate
(615) 414-5065
51 Total Sales
Map
Source: Realtracs
MLS Number: 2611326
APN: 135-001.07
- 1102 Nails Creek Rd
- 100 Nails Creek Dr
- 118 Nails Creek Dr
- 517 Creekstone Ct
- 186 Gaskins Rd
- 110 Oakwood Cir
- 1050 Garton Rd
- 1049 Caps Ridge
- 0 S Bear Creek Rd Unit RTC2685755
- 1 Woodland Farms
- 503 Whirlaway Ct
- 204 Wyburn Place
- 109 Robin Hood Rd
- 208 Wyburn Place
- 411 Barbaro Ct
- 614 Whirlaway Dr
- 405 Kaiser Rd
- 128 Robin Hood Rd
- 505 N Davidson Rd
- 634 Whirlaway Dr
- 1101 Nails Creek Rd
- 1103 Nails Creek Rd
- 1019 Nails Creek Rd
- 1107 Nails Creek Rd
- 1018 Nails Creek Rd
- 1108 Nails Creek Rd
- 1015 Nails Creek Rd
- 1014 Nails Creek Rd
- 1112 Nails Creek Rd
- 1013 Nails Creek Rd
- 1012 Nails Creek Rd
- 1203 Nails Creek Rd
- 1118 Nails Creek Rd
- 1011 Nails Creek Rd
- 2741 Highway 46 S
- 308 Hester Dr
- 2749 Highway 46 S
- 1200 Nails Creek Rd
- 1209 Nails Creek Rd
- 2755 Highway 46 S
