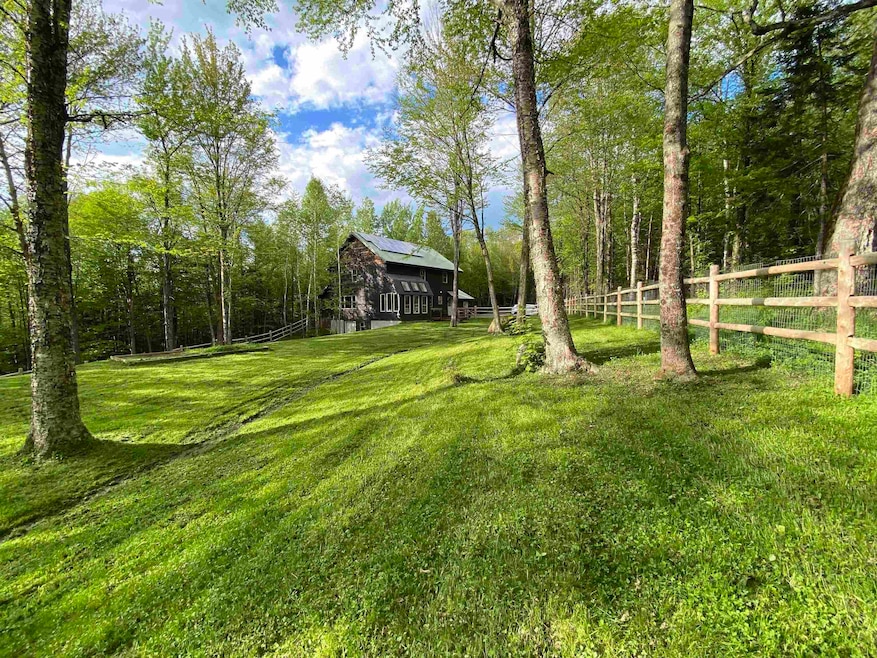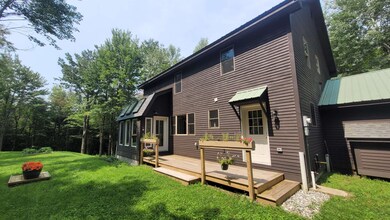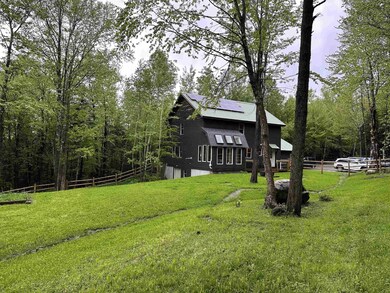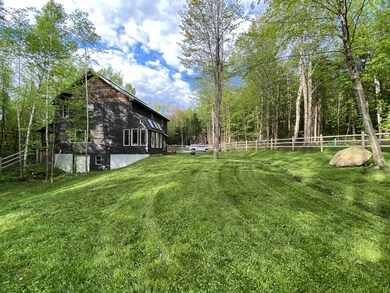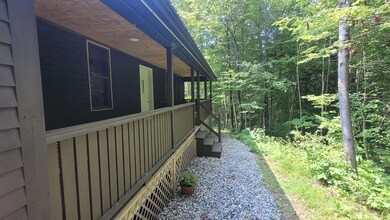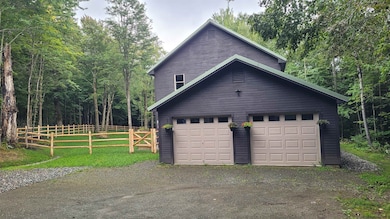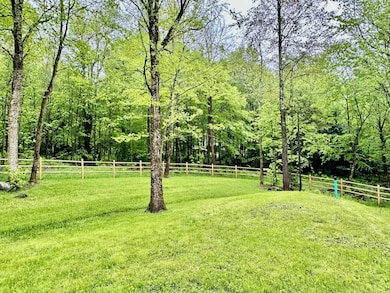
Highlights
- 31 Acre Lot
- Deck
- Woodwork
- Colonial Architecture
- Wooded Lot
- Walk-In Closet
About This Home
As of July 2025Welcome to your private retreat in the heart of the countryside! Set on 31 acres of wooded land with an ample fenced-in yard, this beautifully updated home blends rustic charm with modern comforts, offering the ultimate in privacy and tranquility. Since their purchase, the current owners have added a cedarwood fence with pet-proof wire and a radon abatement system (both installed August 2024), enhancing both peace of mind and functionality. Inside, you'll find exposed beams, brand-new flooring, a fully remodeled kitchen and bathrooms, and a spacious living room ideal for relaxing. The sunroom, with its vaulted ceiling and skylights, offers a bright spot for plants or reading, while the sunny deck and covered porch allow for seamless indoor-outdoor living through Vermont’s seasons. A full walkout basement with a pellet stove provides flexible space for hobbies, recreation, or storage. The large primary suite includes a walk-in closet and a beautifully tiled en-suite bath. Additional highlights include a double mudroom, attached two-car garage with extra storage, two pellet stoves, and net-metered solar panels for energy efficiency. Located just two miles from Lake Eden, with easy access to swimming, kayaking, and natural beauty, this home is the perfect blend of comfort, seclusion, and turn-key living.
Last Agent to Sell the Property
BHHS Vermont Realty Group/Morrisville-Stowe License #081.0134257 Listed on: 06/02/2025

Last Buyer's Agent
BHHS Vermont Realty Group/Morrisville-Stowe License #081.0134257 Listed on: 06/02/2025

Home Details
Home Type
- Single Family
Est. Annual Taxes
- $8,313
Year Built
- Built in 2001
Lot Details
- 31 Acre Lot
- Wooded Lot
- Property is zoned TBD
Parking
- 2 Car Garage
- Gravel Driveway
Home Design
- Colonial Architecture
- Concrete Foundation
- Wood Frame Construction
- Metal Roof
- Wood Siding
- Radon Mitigation System
Interior Spaces
- 2,094 Sq Ft Home
- Property has 2 Levels
- Woodwork
- Dishwasher
Flooring
- Carpet
- Laminate
- Ceramic Tile
Bedrooms and Bathrooms
- 3 Bedrooms
- En-Suite Bathroom
- Walk-In Closet
Laundry
- Dryer
- Washer
Basement
- Walk-Out Basement
- Interior Basement Entry
Outdoor Features
- Deck
Utilities
- Baseboard Heating
- Hot Water Heating System
- Net Metering or Smart Meter
- Drilled Well
- Septic Tank
- Cable TV Available
Ownership History
Purchase Details
Home Financials for this Owner
Home Financials are based on the most recent Mortgage that was taken out on this home.Purchase Details
Home Financials for this Owner
Home Financials are based on the most recent Mortgage that was taken out on this home.Purchase Details
Purchase Details
Similar Homes in the area
Home Values in the Area
Average Home Value in this Area
Purchase History
| Date | Type | Sale Price | Title Company |
|---|---|---|---|
| Deed | $515,000 | -- | |
| Deed | $533,000 | -- | |
| Deed | $533,000 | -- | |
| Deed | $533,000 | -- | |
| Deed | $100,000 | -- | |
| Deed | $100,000 | -- | |
| Grant Deed | $22,000 | -- |
Property History
| Date | Event | Price | Change | Sq Ft Price |
|---|---|---|---|---|
| 07/17/2025 07/17/25 | Sold | $525,000 | 0.0% | $251 / Sq Ft |
| 06/11/2025 06/11/25 | Pending | -- | -- | -- |
| 06/02/2025 06/02/25 | For Sale | $525,000 | +1.9% | $251 / Sq Ft |
| 07/29/2024 07/29/24 | Sold | $515,000 | -1.9% | $246 / Sq Ft |
| 06/12/2024 06/12/24 | Pending | -- | -- | -- |
| 05/21/2024 05/21/24 | Price Changed | $525,000 | -4.3% | $251 / Sq Ft |
| 04/25/2024 04/25/24 | Price Changed | $548,500 | -4.6% | $262 / Sq Ft |
| 04/14/2024 04/14/24 | For Sale | $575,000 | +7.9% | $275 / Sq Ft |
| 04/11/2023 04/11/23 | Sold | $533,000 | -1.3% | $255 / Sq Ft |
| 03/02/2023 03/02/23 | Pending | -- | -- | -- |
| 02/24/2023 02/24/23 | For Sale | $540,000 | -- | $258 / Sq Ft |
Tax History Compared to Growth
Tax History
| Year | Tax Paid | Tax Assessment Tax Assessment Total Assessment is a certain percentage of the fair market value that is determined by local assessors to be the total taxable value of land and additions on the property. | Land | Improvement |
|---|---|---|---|---|
| 2024 | $8,314 | $354,920 | $70,100 | $284,820 |
| 2023 | $6,199 | $379,580 | $118,830 | $260,750 |
| 2022 | $3,149 | $141,790 | $90,000 | $51,790 |
| 2021 | $4,237 | $176,310 | $90,000 | $86,310 |
| 2020 | $4,199 | $176,310 | $90,000 | $86,310 |
| 2019 | $4,948 | $212,590 | $90,400 | $122,190 |
| 2018 | $4,751 | $212,590 | $90,400 | $122,190 |
| 2017 | $4,667 | $212,590 | $90,400 | $122,190 |
| 2016 | $4,651 | $212,590 | $90,400 | $122,190 |
Agents Affiliated with this Home
-
Amy Thompson

Seller's Agent in 2025
Amy Thompson
BHHS Vermont Realty Group/Morrisville-Stowe
(802) 793-0590
1 in this area
8 Total Sales
-
Susan Martin

Seller's Agent in 2024
Susan Martin
Century 21 Martin & Associates Real Estate
(802) 279-1446
6 in this area
112 Total Sales
-
Trombley & Day Group

Buyer's Agent in 2024
Trombley & Day Group
BHHS Vermont Realty Group/Morrisville-Stowe
(802) 760-8333
22 in this area
340 Total Sales
Map
Source: PrimeMLS
MLS Number: 5044080
APN: 198-063-10600
- 0 North Rd
- 1916 North Rd
- 671 Peninsula Dr
- 100 Olin Dr
- 210 Parsonage Rd
- 1629 E Hill Rd
- 2264 Warren Rd
- 2462 Vermont Route 100
- 29 Nancy Ln
- 165 Spruce Ln
- 132 Cheney Rd
- 1588 Cheney Rd
- 00 Guyette Rd
- 28 Mudget Dr
- 5659 Vermont Route 100
- 70 Bousquet Rd
- 432 Farm Rd
- 0 Vt Route 109 Unit 5027591
- 0 Vt Route 100 Unit 4976887
- 0 Town Line Rd
