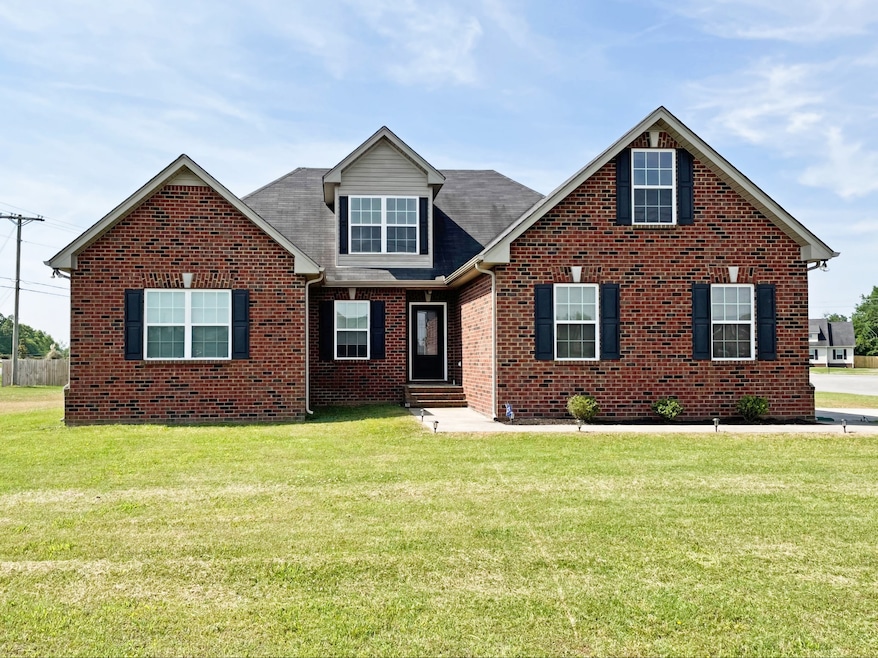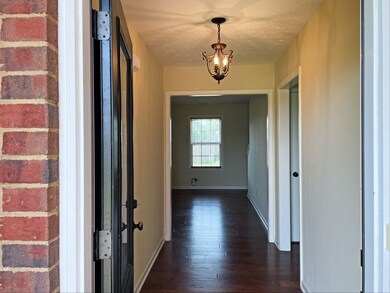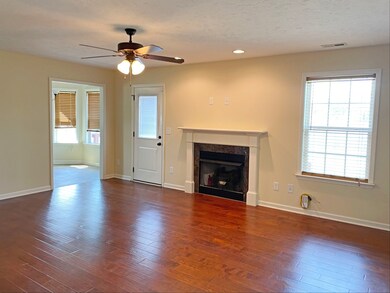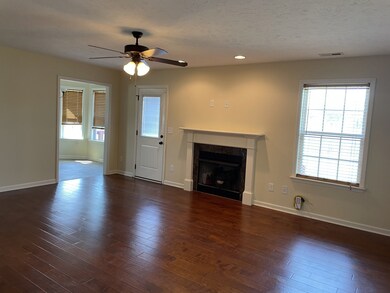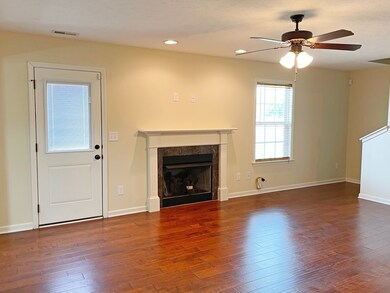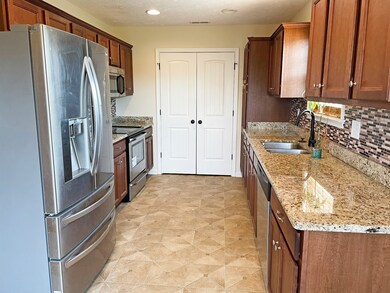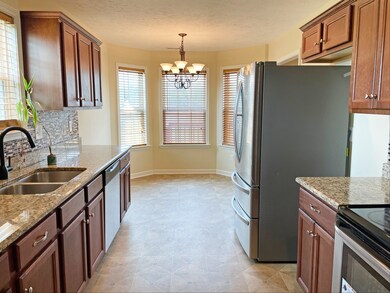
1101 Round Rock Dr Murfreesboro, TN 37128
Estimated Value: $428,000 - $462,000
Highlights
- 0.61 Acre Lot
- Deck
- 1 Fireplace
- Barfield Elementary School Rated A-
- Wood Flooring
- Great Room
About This Home
As of July 2021A PLACE WITH SPACE! Big yard perfect for lots of fun activities. Inside all three bedrooms are on the main floor. Upstairs there is a huge 20x15 bonus room with a third full bath. Be ready to enjoy granite counters, tile backsplash, hardwood flooring, and a fireplace with gas logs. The owner’s bath has a separate soaking tub, full size shower, and walk-in closets. Easy access to the Barfield City park and I-24.
Home Details
Home Type
- Single Family
Est. Annual Taxes
- $1,319
Year Built
- Built in 2014
Lot Details
- 0.61 Acre Lot
- Level Lot
HOA Fees
- $13 Monthly HOA Fees
Parking
- 2 Car Garage
- Garage Door Opener
Home Design
- Brick Exterior Construction
- Slab Foundation
- Shingle Roof
Interior Spaces
- 2,026 Sq Ft Home
- Property has 2 Levels
- Ceiling Fan
- 1 Fireplace
- Great Room
Kitchen
- Microwave
- Dishwasher
Flooring
- Wood
- Carpet
- Vinyl
Bedrooms and Bathrooms
- 3 Main Level Bedrooms
- Walk-In Closet
Home Security
- Home Security System
- Fire and Smoke Detector
Outdoor Features
- Deck
Schools
- Rockvale Elementary School
- Christiana Middle School
- Rockvale High School
Utilities
- Cooling Available
- Heating Available
- STEP System includes septic tank and pump
Community Details
- Ridgeside Sec 1 Subdivision
Listing and Financial Details
- Assessor Parcel Number 137N A 04400 R0107412
Ownership History
Purchase Details
Home Financials for this Owner
Home Financials are based on the most recent Mortgage that was taken out on this home.Purchase Details
Home Financials for this Owner
Home Financials are based on the most recent Mortgage that was taken out on this home.Purchase Details
Similar Homes in Murfreesboro, TN
Home Values in the Area
Average Home Value in this Area
Purchase History
| Date | Buyer | Sale Price | Title Company |
|---|---|---|---|
| Progress Nashville Llc | $350,000 | Regal Title Llc | |
| Jeffries Marsha | $193,000 | -- | |
| Powers David S | $128,500 | -- |
Mortgage History
| Date | Status | Borrower | Loan Amount |
|---|---|---|---|
| Open | Progress Residential Borrower | $763,237,000 |
Property History
| Date | Event | Price | Change | Sq Ft Price |
|---|---|---|---|---|
| 07/06/2021 07/06/21 | Sold | $350,000 | 0.0% | $173 / Sq Ft |
| 05/27/2021 05/27/21 | Pending | -- | -- | -- |
| 05/25/2021 05/25/21 | For Sale | $350,000 | -10.1% | $173 / Sq Ft |
| 07/28/2016 07/28/16 | Pending | -- | -- | -- |
| 07/28/2016 07/28/16 | For Sale | $389,250 | +101.7% | $187 / Sq Ft |
| 07/08/2014 07/08/14 | Sold | $193,000 | -- | $93 / Sq Ft |
Tax History Compared to Growth
Tax History
| Year | Tax Paid | Tax Assessment Tax Assessment Total Assessment is a certain percentage of the fair market value that is determined by local assessors to be the total taxable value of land and additions on the property. | Land | Improvement |
|---|---|---|---|---|
| 2024 | $1,508 | $80,375 | $13,750 | $66,625 |
| 2023 | $1,508 | $80,375 | $13,750 | $66,625 |
| 2022 | $1,299 | $80,375 | $13,750 | $66,625 |
| 2021 | $1,319 | $59,425 | $10,000 | $49,425 |
| 2020 | $1,319 | $59,425 | $10,000 | $49,425 |
| 2019 | $1,319 | $59,425 | $10,000 | $49,425 |
Agents Affiliated with this Home
-
Pat Lane

Seller's Agent in 2021
Pat Lane
Compass
(615) 347-8066
59 in this area
84 Total Sales
-
Cheryl Kypreos
C
Buyer's Agent in 2021
Cheryl Kypreos
Keller Williams Realty
(317) 749-4666
107 in this area
5,437 Total Sales
-
Julia Samuelson

Seller's Agent in 2014
Julia Samuelson
Cornerstone Realty
(615) 533-2874
17 in this area
93 Total Sales
Map
Source: Realtracs
MLS Number: 2256735
APN: 137N-A-044.00-000
- 4213 Lufkin Ct
- 4999 Crescent Ln
- 1409 Round Rock Dr
- 1461 Round Rock Dr
- 213 Nashua Ct
- 4613 Barfield Crescent Rd
- 1002 Loblolly Dr
- 2536 Crescent Meadows Ct
- 4706 Barfield Crescent Rd
- 1567 Harrison Rd
- 3880 Barfield Crescent Rd
- 108 Hawksbeard Ct
- 440 Crimper Ln
- 717 Morton Rd
- 701 Morton Rd
- 452 Crimper Ln
- 501 Crimper Ln
- 346 Crimper Ln
- 1624 Lila Dr
- 435 Crimper Ln
- 1101 Round Rock Dr
- 4305 Ruston Ct
- 4229 Ruston Ct
- 1203 Round Rock Dr
- 1204 Round Rock Dr
- 4225 Ruston Ct
- 4306 Ruston Ct
- 1207 Round Rock Dr
- 4309 Ruston Ct
- 4221 Ruston Ct
- 1208 Round Rock Dr
- 4310 Ruston Ct
- 4222 Ruston Ct
- 1211 Round Rock Dr
- 4357 Barfield Crescent Rd
- 4307 Zephyr Ct
- 4217 Ruston Ct
- 1212 Round Rock Dr
- 4218 Ruston Ct
- 4227 Zephyr Ct
