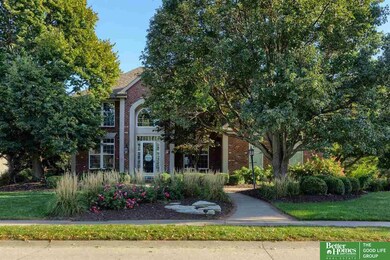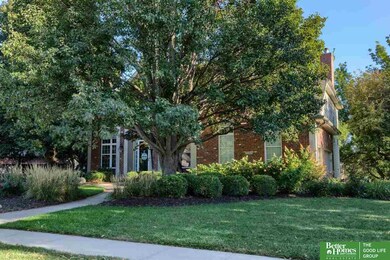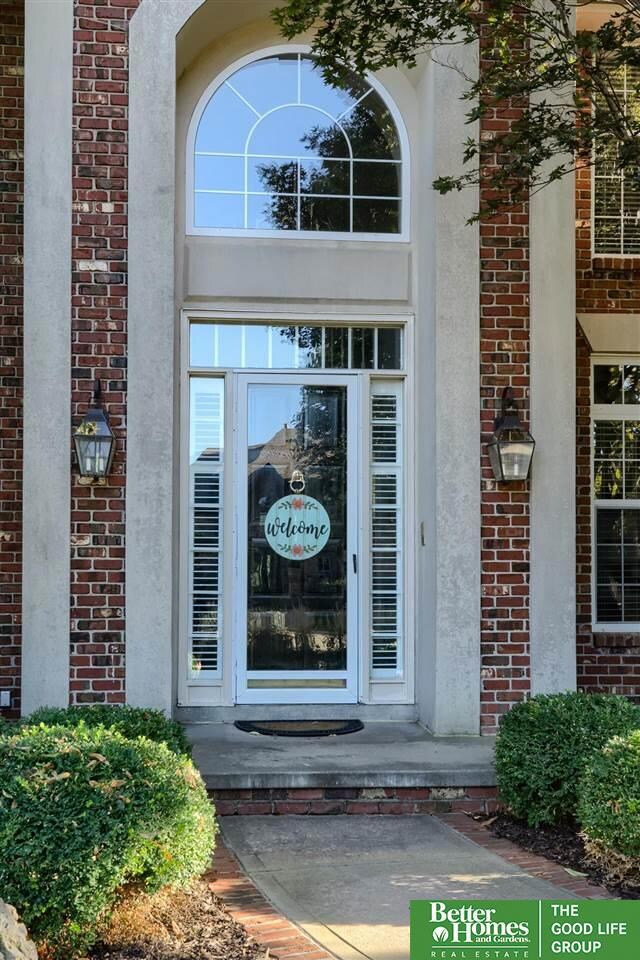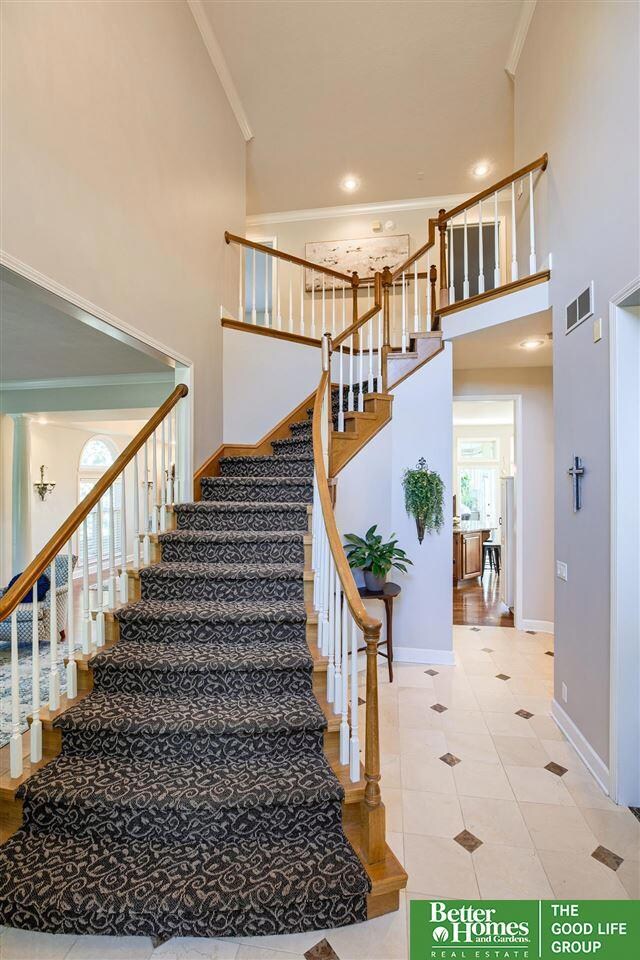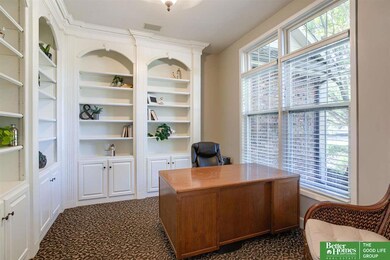
1101 S 185th Cir Omaha, NE 68130
The Ridges NeighborhoodEstimated Value: $508,000 - $865,000
Highlights
- Spa
- Deck
- Whirlpool Bathtub
- Spring Ridge Elementary School Rated A
- Wood Flooring
- Home Gym
About This Home
As of December 2021Fantastic 5 bed 5 bath walkout two-story backing to beautiful common area located in The Ridges. Formal living room & dining room, gourmet cook's kitchen, family room with soaring two-story ceilings, office & sunroom all on the main level. Generously-sized primary retreat boasting full spa-like bath & walk-in closet. Three additional oversized bedrooms, full bath & 3/4 en suite bath complete the second level. Fully finished expansive lower level with wetbar and plenty of room to entertain, 5th bedroom, 3/4 bath, exercise/flex room & storage. Deck & gorgeous custom patio below great for those cool fall evenings. To top it off, the adjacent private neighborhood pool is just a short walk out of your backyard. This beautiful home has so much to offer, make it yours today! AMA
Last Agent to Sell the Property
Better Homes and Gardens R.E. License #20110275 Listed on: 09/24/2021

Last Buyer's Agent
Ashley Knight
BHHS Ambassador Real Estate License #20210263
Home Details
Home Type
- Single Family
Est. Annual Taxes
- $13,079
Year Built
- Built in 1993
Lot Details
- 0.41 Acre Lot
- Lot Dimensions are 20.11 x 142.75 x 143.96 x 90.43 x 150
- Lot includes common area
- Sprinkler System
HOA Fees
- $42 Monthly HOA Fees
Parking
- 3 Car Attached Garage
- Garage Door Opener
Home Design
- Brick Exterior Construction
- Composition Roof
- Concrete Perimeter Foundation
- Hardboard
Interior Spaces
- 2-Story Property
- Wet Bar
- Ceiling height of 9 feet or more
- Ceiling Fan
- Window Treatments
- Two Story Entrance Foyer
- Family Room with Fireplace
- Dining Area
- Home Gym
Kitchen
- Oven
- Microwave
- Dishwasher
- Disposal
Flooring
- Wood
- Wall to Wall Carpet
Bedrooms and Bathrooms
- 5 Bedrooms
- Walk-In Closet
- Dual Sinks
- Whirlpool Bathtub
- Shower Only
- Spa Bath
Finished Basement
- Walk-Out Basement
- Basement Windows
Outdoor Features
- Spa
- Deck
- Patio
- Porch
Schools
- Spring Ridge Elementary School
- Elkhorn Ridge Middle School
- Elkhorn South High School
Utilities
- Humidifier
- Forced Air Heating and Cooling System
- Heating System Uses Gas
- Cable TV Available
Community Details
- Association fees include common area maintenance, playground
- The Ridges Subdivision
Listing and Financial Details
- Assessor Parcel Number 2117433115
Ownership History
Purchase Details
Home Financials for this Owner
Home Financials are based on the most recent Mortgage that was taken out on this home.Purchase Details
Purchase Details
Home Financials for this Owner
Home Financials are based on the most recent Mortgage that was taken out on this home.Purchase Details
Similar Homes in the area
Home Values in the Area
Average Home Value in this Area
Purchase History
| Date | Buyer | Sale Price | Title Company |
|---|---|---|---|
| Luckey Peter Thomas | $4,444 | Ambassador Title | |
| Blank Dan | $508,000 | None Available | |
| Jones Benjamin Wood | $518,000 | None Available | |
| Kramer David J | -- | None Available |
Mortgage History
| Date | Status | Borrower | Loan Amount |
|---|---|---|---|
| Previous Owner | Jones Benjamin Wood | $414,400 | |
| Previous Owner | Kramer David J | $146,000 | |
| Previous Owner | Kramer David J | $299,049 | |
| Previous Owner | Kramer David J | $274,500 | |
| Previous Owner | Kramer David J | $100,000 | |
| Previous Owner | Kramer David J | $275,000 |
Property History
| Date | Event | Price | Change | Sq Ft Price |
|---|---|---|---|---|
| 12/10/2021 12/10/21 | Sold | $620,000 | -4.6% | $134 / Sq Ft |
| 11/02/2021 11/02/21 | Pending | -- | -- | -- |
| 09/17/2021 09/17/21 | For Sale | $650,000 | +28.0% | $141 / Sq Ft |
| 02/18/2020 02/18/20 | Sold | $508,000 | -5.0% | $117 / Sq Ft |
| 02/05/2020 02/05/20 | Pending | -- | -- | -- |
| 01/14/2020 01/14/20 | For Sale | $535,000 | +3.3% | $123 / Sq Ft |
| 04/10/2015 04/10/15 | Sold | $518,000 | -2.1% | $112 / Sq Ft |
| 03/05/2015 03/05/15 | Pending | -- | -- | -- |
| 03/04/2015 03/04/15 | For Sale | $529,000 | -- | $114 / Sq Ft |
Tax History Compared to Growth
Tax History
| Year | Tax Paid | Tax Assessment Tax Assessment Total Assessment is a certain percentage of the fair market value that is determined by local assessors to be the total taxable value of land and additions on the property. | Land | Improvement |
|---|---|---|---|---|
| 2023 | $12,699 | $604,000 | $107,000 | $497,000 |
| 2022 | $12,874 | $563,000 | $107,000 | $456,000 |
| 2021 | $12,957 | $563,000 | $107,000 | $456,000 |
| 2020 | $13,079 | $563,000 | $107,000 | $456,000 |
| 2019 | $13,037 | $563,000 | $107,000 | $456,000 |
| 2018 | $12,245 | $533,500 | $107,000 | $426,500 |
| 2017 | $10,729 | $533,500 | $107,000 | $426,500 |
| 2016 | $10,729 | $476,700 | $107,000 | $369,700 |
| 2015 | $9,951 | $445,500 | $100,000 | $345,500 |
| 2014 | $9,951 | $445,500 | $100,000 | $345,500 |
Agents Affiliated with this Home
-
Johnathan O'Gorman

Seller's Agent in 2021
Johnathan O'Gorman
Better Homes and Gardens R.E.
(402) 595-8857
1 in this area
254 Total Sales
-
A
Buyer's Agent in 2021
Ashley Knight
BHHS Ambassador Real Estate
-
Jay Leisey

Seller's Agent in 2020
Jay Leisey
BHHS Ambassador Real Estate
(402) 214-6474
78 Total Sales
-
Kathy Elliot

Seller's Agent in 2015
Kathy Elliot
Better Homes and Gardens R.E.
(402) 714-4111
46 Total Sales
-
Marty Cohen

Buyer's Agent in 2015
Marty Cohen
BHHS Ambassador Real Estate
(402) 690-1591
1 in this area
144 Total Sales
Map
Source: Great Plains Regional MLS
MLS Number: 22122814
APN: 1743-3115-21
- 18421 Mason St
- 926 S 185th St
- 18419 Poppleton Cir
- 18612 Mason St
- 18603 Mayberry St
- 18702 Mason St
- 18305 Mason St
- 948 S 183rd St
- 18855 Mason Plaza
- 1316 S 181st Plaza
- 802 S 182nd St
- 1322 S 180th Plaza
- 18024 Poppleton Plaza
- 18926 Pierce Plaza
- 18057 Mayberry St
- 586 S 183rd Ave
- 1414 S 189th Ct
- 1320 S 190th Plaza
- 18205 Cedar Cir
- 18063 Jones St
- 1101 S 185th Cir
- 1202 184
- 1111 S 185th Cir
- 18412 Pierce Cir
- 1102 S 185th Cir
- 18406 Pierce Cir
- 1201 S 184th Cir
- 1108 S 185th Cir
- 1210 S 184th Cir
- 1117 S 185th Cir
- 1117 S 185 Cir
- 1207 S 184th Cir
- 1114 S 185th Cir
- 18401 Pierce Cir
- 18418 Pierce Cir
- 915 184
- 1216 S 184th Cir
- 18405 Pierce Cir
- 1120 S 185th Cir
- 828 S 185 St

