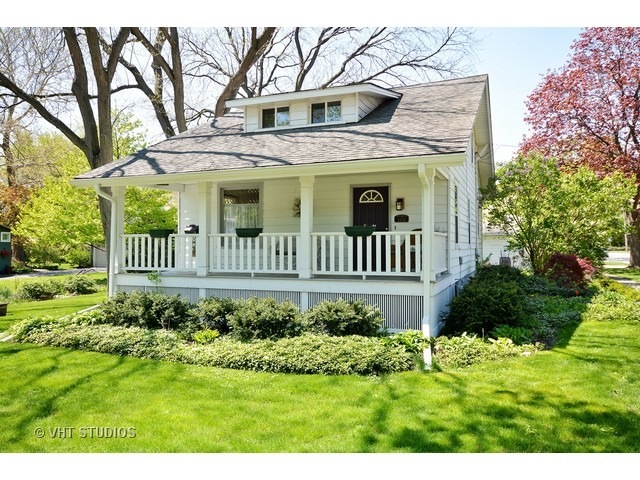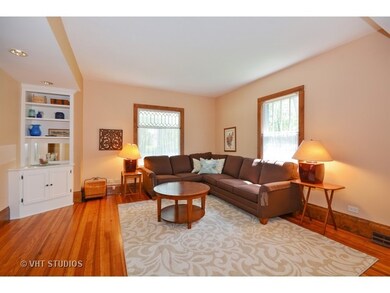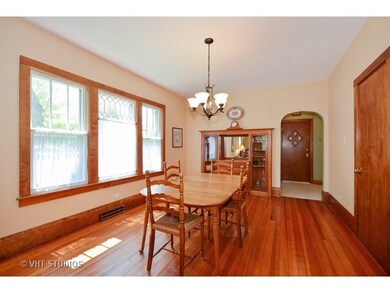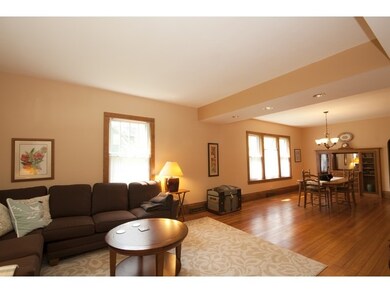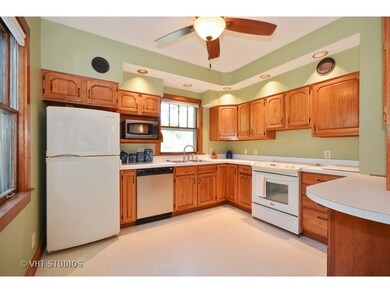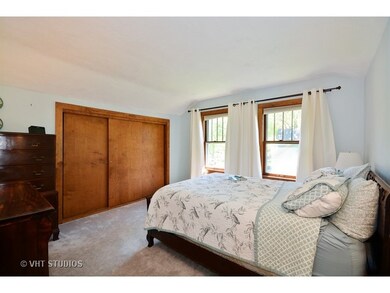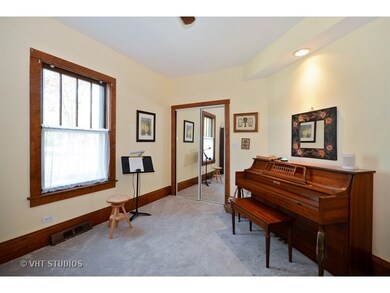
1101 S 5th St Saint Charles, IL 60174
Southwest Saint Charles NeighborhoodHighlights
- Recreation Room
- Wood Flooring
- Corner Lot
- Davis Primary School Rated A-
- Main Floor Bedroom
- Detached Garage
About This Home
As of May 2021A feeling of peace and serenity will welcome you to this charming bungalow from the 1920s. Located in-town St. Charles, where the streets are lined with mature trees, & close to schools & parks. 24'x8' front porch spans the entire front of the house. Living room w/ built-in corner cabinet, gleaming hardwood floor, & beveled-glass windows. Living room opens to dining room, which has space for large table & built-in hutch. Several big windows let in lots of natural light. Kitchen has tons of cabinet space, standard appliances, can lighting, table space, & ceiling fan. Main-floor bedroom, full bath, & laundry make one-level living a possibility. On the 2nd level, you'll find the newly carpeted master bedroom next to updated full bath. Second bedroom has hardwood floors. Deep cedar-lined closets in both bedrooms. Off 2nd bedroom is a tandem room, which could be a cool playroom, study area, etc. On main floor, back room has laundry area, entry to backyard, & stairs to finished basement.
Last Agent to Sell the Property
Baird & Warner Fox Valley - Geneva License #471020940 Listed on: 05/06/2016

Last Buyer's Agent
Berkshire Hathaway HomeServices Starck Real Estate License #475125719
Home Details
Home Type
- Single Family
Est. Annual Taxes
- $8,517
Year Built
- 1926
Lot Details
- East or West Exposure
- Corner Lot
Parking
- Detached Garage
- Garage Is Owned
Home Design
- Bungalow
- Asphalt Shingled Roof
- Aluminum Siding
Interior Spaces
- Dry Bar
- Entrance Foyer
- Recreation Room
- Tandem Room
- Wood Flooring
- Finished Basement
- Basement Fills Entire Space Under The House
Kitchen
- Breakfast Bar
- Oven or Range
- Dishwasher
- Disposal
Bedrooms and Bathrooms
- Main Floor Bedroom
- Bathroom on Main Level
Laundry
- Laundry on main level
- Dryer
- Washer
Outdoor Features
- Patio
- Outdoor Grill
- Porch
Utilities
- Forced Air Heating and Cooling System
- Heating System Uses Gas
Listing and Financial Details
- Homeowner Tax Exemptions
- $4,500 Seller Concession
Ownership History
Purchase Details
Home Financials for this Owner
Home Financials are based on the most recent Mortgage that was taken out on this home.Purchase Details
Home Financials for this Owner
Home Financials are based on the most recent Mortgage that was taken out on this home.Similar Homes in the area
Home Values in the Area
Average Home Value in this Area
Purchase History
| Date | Type | Sale Price | Title Company |
|---|---|---|---|
| Warranty Deed | $350,000 | Chicago Title Insurance Co | |
| Warranty Deed | $285,000 | Baired & Warner Title Servic |
Mortgage History
| Date | Status | Loan Amount | Loan Type |
|---|---|---|---|
| Open | $332,500 | New Conventional | |
| Previous Owner | $228,000 | New Conventional | |
| Previous Owner | $228,000 | New Conventional | |
| Previous Owner | $200,000 | New Conventional | |
| Previous Owner | $190,025 | New Conventional | |
| Previous Owner | $203,000 | Unknown | |
| Previous Owner | $65,000 | Credit Line Revolving | |
| Previous Owner | $112,000 | Unknown | |
| Previous Owner | $20,000 | Credit Line Revolving | |
| Previous Owner | $95,000 | Negative Amortization | |
| Previous Owner | $87,000 | Unknown | |
| Previous Owner | $180,000 | Unknown |
Property History
| Date | Event | Price | Change | Sq Ft Price |
|---|---|---|---|---|
| 05/12/2021 05/12/21 | Sold | $350,000 | 0.0% | $211 / Sq Ft |
| 04/10/2021 04/10/21 | Pending | -- | -- | -- |
| 04/08/2021 04/08/21 | For Sale | $350,000 | +22.8% | $211 / Sq Ft |
| 07/15/2016 07/15/16 | Sold | $285,000 | -5.0% | $172 / Sq Ft |
| 05/16/2016 05/16/16 | Pending | -- | -- | -- |
| 05/06/2016 05/06/16 | For Sale | $300,000 | -- | $181 / Sq Ft |
Tax History Compared to Growth
Tax History
| Year | Tax Paid | Tax Assessment Tax Assessment Total Assessment is a certain percentage of the fair market value that is determined by local assessors to be the total taxable value of land and additions on the property. | Land | Improvement |
|---|---|---|---|---|
| 2024 | $8,517 | $122,740 | $37,240 | $85,500 |
| 2023 | $8,152 | $109,854 | $33,330 | $76,524 |
| 2022 | $7,921 | $104,106 | $32,835 | $71,271 |
| 2021 | $7,196 | $99,233 | $31,298 | $67,935 |
| 2020 | $6,901 | $94,846 | $30,714 | $64,132 |
| 2019 | $6,765 | $92,968 | $30,106 | $62,862 |
| 2018 | $6,442 | $88,666 | $27,334 | $61,332 |
| 2017 | $6,254 | $85,634 | $26,399 | $59,235 |
| 2016 | $6,787 | $82,627 | $25,472 | $57,155 |
| 2015 | -- | $75,497 | $25,197 | $50,300 |
| 2014 | -- | $71,639 | $25,197 | $46,442 |
| 2013 | -- | $72,582 | $25,449 | $47,133 |
Agents Affiliated with this Home
-

Seller's Agent in 2021
Katie Hemming
Berkshire Hathaway HomeServices Starck Real Estate
(630) 212-6165
5 in this area
192 Total Sales
-

Buyer's Agent in 2021
Brian McCarty
eXp Realty - St. Charles
(888) 574-9405
1 in this area
6 Total Sales
-

Seller's Agent in 2016
Gustin Harshbarger
Baird Warner
(630) 939-9105
2 in this area
85 Total Sales
Map
Source: Midwest Real Estate Data (MRED)
MLS Number: MRD09218599
APN: 09-34-310-010
- 1020 S 4th St
- 911 S 7th St
- 814 S 7th St
- 1333 S 3rd St
- 1010 Elm St
- 627 S 2nd St
- 1238 S 10th St
- 82 Gray St
- 1008 Pine St
- 1016 Charleston Dr
- 629 N Lincoln Ave
- 74 White Oak Cir
- 802 Union St
- 28 Roosevelt St
- 818 Evernia Ct
- 1121 S 13th St Unit 3
- 527 Maple Ln
- 10 Illinois St Unit 5A
- 612 Center St
- 50 S 1st St Unit 5D
