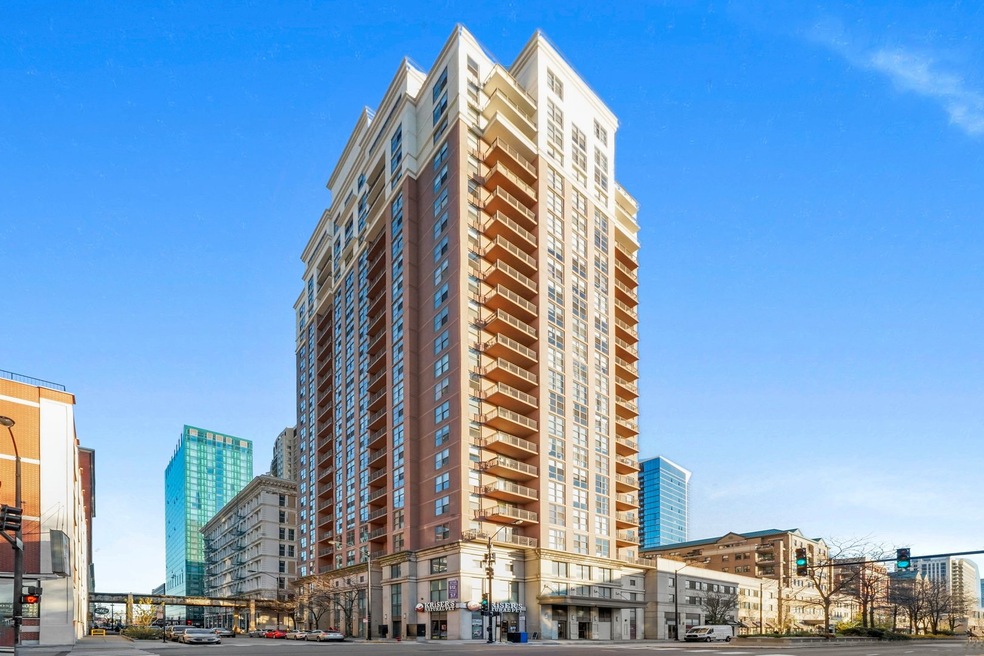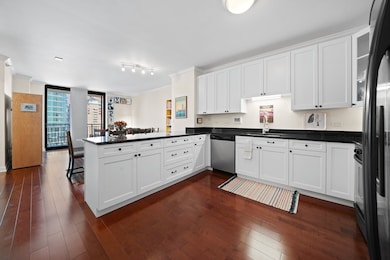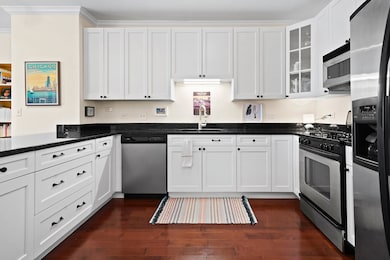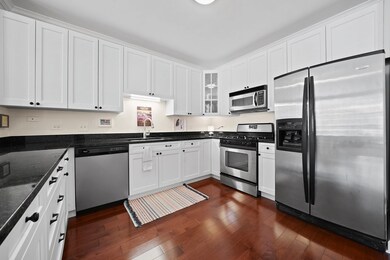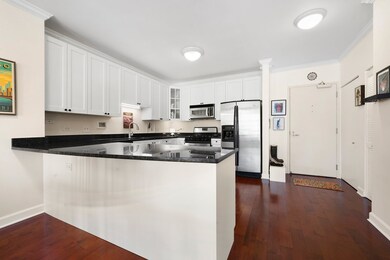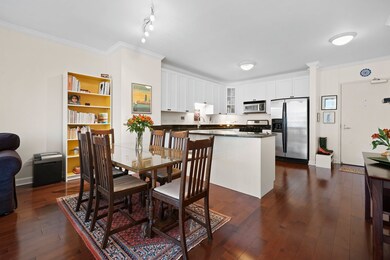
State Place Tower and Shops at State Place 1101 S State St Unit H1402 Chicago, IL 60605
South Loop NeighborhoodHighlights
- Doorman
- 1-minute walk to Roosevelt Station (Red Line)
- Open Floorplan
- Fitness Center
- In Ground Pool
- 2-minute walk to Roosevelt Park
About This Home
As of June 2021Take a 3D Tour, CLICK on the 3D BUTTON & Walk Around. Watch a Custom Drone Video Tour, Click on Video Button! Enjoy breathtaking views from this 2 bed/2 bath home in premier South Loop location. This move-in ready unit will check all your boxes. The gourmet kitchen was recently remodeled & will inspire your inner chef complete with white low-VOC shaker cabinets, soft close drawers/ cabinets, top-of-the-line stainless steel appliances, black granite countertops, and expansive breakfast bar. Enjoy entertaining in the open concept living-dining space that leads out to a spacious balcony with 180degree view with Willis Tower to the Northwest and Lake Michigan to the East. Unit highlights include beautiful hardwood floors, crown molding, in unit W/D, and an abundance of natural light from floor-to-ceiling windows. Retreat to the spacious master bedroom with a walk in closet & ensuite bath. The second bedroom is ideal for a guest room, nursery or home office. Assessments include cable, internet, gas, heat, and A/C. Full amenity building includes 24hr doorman, pool, sun deck, party room, dog run, community garden, bike room w/ air pump, and on site building management.Building has strong reserves with no specials. Pet friendly. Large Garage parking space is 35k extra. One storage locker included. Unbeatable location! Walk to Trader Joe's, Jewel, Starbucks, dog park, CTA, Grant Park, Lakefront, museums and everything South Loop has to offer!
Last Buyer's Agent
@properties Christie's International Real Estate License #475186048

Property Details
Home Type
- Condominium
Est. Annual Taxes
- $6,869
Year Built
- Built in 2005
Lot Details
- Additional Parcels
HOA Fees
- $899 Monthly HOA Fees
Parking
- 1 Car Attached Garage
- Heated Garage
- Garage Door Opener
- Driveway
- Parking Included in Price
- Deeded Parking Sold Separately
Home Design
- Brick Exterior Construction
Interior Spaces
- 1,200 Sq Ft Home
- Open Floorplan
- Built-In Features
- Ceiling height of 10 feet or more
- Entrance Foyer
- Storage
Kitchen
- Range
- Microwave
- Freezer
- Dishwasher
- Stainless Steel Appliances
- Granite Countertops
- Disposal
Flooring
- Wood
- Partially Carpeted
Bedrooms and Bathrooms
- 2 Bedrooms
- 2 Potential Bedrooms
- Walk-In Closet
- 2 Full Bathrooms
- Soaking Tub
- Separate Shower
Laundry
- Laundry in unit
- Dryer
- Washer
Home Security
Accessible Home Design
- Accessible Hallway
- Wheelchair Access
- Accessibility Features
- Accessible Doors
- Doors swing in
- Doors with lever handles
- Accessible Entrance
Outdoor Features
- In Ground Pool
Utilities
- Forced Air Heating and Cooling System
- Heating System Uses Natural Gas
- 200+ Amp Service
- Lake Michigan Water
- Cable TV Available
Community Details
Overview
- Association fees include heat, air conditioning, water, gas, parking, insurance, security, doorman, tv/cable, pool, exterior maintenance, lawn care, scavenger, snow removal, internet
- 243 Units
- Mmitrovic@Communityspecialists. Association, Phone Number (312) 386-1067
- High-Rise Condominium
- Property managed by Community Specialists: Melissa Miltrovic
- Lock-and-Leave Community
- 24-Story Property
Amenities
- Doorman
- Valet Parking
- Sundeck
- Party Room
- Lobby
- Package Room
- Community Storage Space
- Elevator
Recreation
- Fitness Center
- Park
- Bike Trail
Pet Policy
- Dogs and Cats Allowed
Security
- Resident Manager or Management On Site
- Storm Screens
- Carbon Monoxide Detectors
Ownership History
Purchase Details
Home Financials for this Owner
Home Financials are based on the most recent Mortgage that was taken out on this home.Purchase Details
Home Financials for this Owner
Home Financials are based on the most recent Mortgage that was taken out on this home.Purchase Details
Home Financials for this Owner
Home Financials are based on the most recent Mortgage that was taken out on this home.Similar Homes in Chicago, IL
Home Values in the Area
Average Home Value in this Area
Purchase History
| Date | Type | Sale Price | Title Company |
|---|---|---|---|
| Warranty Deed | $330,000 | Stewart Title | |
| Warranty Deed | $313,500 | Cti | |
| Special Warranty Deed | $330,500 | Near North National Title |
Mortgage History
| Date | Status | Loan Amount | Loan Type |
|---|---|---|---|
| Open | $297,000 | New Conventional | |
| Previous Owner | $250,800 | Adjustable Rate Mortgage/ARM | |
| Previous Owner | $250,000 | Unknown | |
| Previous Owner | $264,200 | Fannie Mae Freddie Mac |
Property History
| Date | Event | Price | Change | Sq Ft Price |
|---|---|---|---|---|
| 06/13/2025 06/13/25 | Pending | -- | -- | -- |
| 06/04/2025 06/04/25 | For Sale | $400,000 | +21.2% | $333 / Sq Ft |
| 06/15/2021 06/15/21 | Sold | $330,000 | +3.5% | $275 / Sq Ft |
| 04/27/2021 04/27/21 | Pending | -- | -- | -- |
| 04/27/2021 04/27/21 | For Sale | -- | -- | -- |
| 04/16/2021 04/16/21 | For Sale | $318,888 | +1.7% | $266 / Sq Ft |
| 06/27/2014 06/27/14 | Sold | $313,500 | +1.1% | -- |
| 05/27/2014 05/27/14 | Pending | -- | -- | -- |
| 05/14/2014 05/14/14 | For Sale | $310,000 | -- | -- |
Tax History Compared to Growth
Tax History
| Year | Tax Paid | Tax Assessment Tax Assessment Total Assessment is a certain percentage of the fair market value that is determined by local assessors to be the total taxable value of land and additions on the property. | Land | Improvement |
|---|---|---|---|---|
| 2024 | $5,181 | $28,545 | $5,556 | $22,989 |
| 2023 | $5,029 | $27,872 | $4,479 | $23,393 |
| 2022 | $5,029 | $27,872 | $4,479 | $23,393 |
| 2021 | $5,605 | $27,871 | $4,478 | $23,393 |
| 2020 | $5,822 | $26,135 | $4,058 | $22,077 |
| 2019 | $5,719 | $28,464 | $4,058 | $24,406 |
| 2018 | $5,623 | $28,464 | $4,058 | $24,406 |
| 2017 | $5,088 | $23,634 | $3,358 | $20,276 |
| 2016 | $4,734 | $23,634 | $3,358 | $20,276 |
| 2015 | $4,331 | $23,634 | $3,358 | $20,276 |
| 2014 | $3,658 | $19,713 | $3,092 | $16,621 |
| 2013 | $3,585 | $19,713 | $3,092 | $16,621 |
Agents Affiliated with this Home
-
Kelsey Mayher

Seller's Agent in 2025
Kelsey Mayher
Jameson Sotheby's Intl Realty
(312) 837-1111
7 in this area
106 Total Sales
-
Nicole Shannon
N
Seller Co-Listing Agent in 2025
Nicole Shannon
Jameson Sotheby's Intl Realty
(773) 472-6900
1 Total Sale
-
Matt Laricy

Seller's Agent in 2021
Matt Laricy
Americorp, Ltd
(708) 250-2696
71 in this area
2,496 Total Sales
-
Leah Hamilton

Buyer's Agent in 2021
Leah Hamilton
@ Properties
1 in this area
5 Total Sales
-
Young Lee

Seller's Agent in 2014
Young Lee
Real Broker LLC
(847) 496-0062
200 Total Sales
-
Peter Lee

Seller Co-Listing Agent in 2014
Peter Lee
Real Broker LLC
(847) 496-0081
93 Total Sales
About State Place Tower and Shops at State Place
Map
Source: Midwest Real Estate Data (MRED)
MLS Number: MRD11056330
APN: 17-15-308-039-1133
- 1101 S State St Unit H1406
- 1101 S State St Unit C407
- 1101 S State St Unit H2202
- 1101 S State St Unit H2104
- 1101 S State St Unit P19
- 1111 S State St Unit A505
- 1111 S State St Unit A500
- 1169 S Plymouth Ct Unit 406
- 1169 S Plymouth Ct Unit 312
- 1121 S Plymouth Ct Unit A
- 1143 S Plymouth Ct Unit 407
- 1111 S Wabash Ave Unit 2007
- 1111 S Wabash Ave Unit 1305
- 1111 S Wabash Ave Unit 1410
- 1111 S Wabash Ave Unit 706
- 1020 S Wabash Ave Unit 7C
- 1255 S State St Unit 1704
- 1255 S State St Unit 911
- 1255 S State St Unit R456
- 1160 S Michigan Ave Unit 1105
