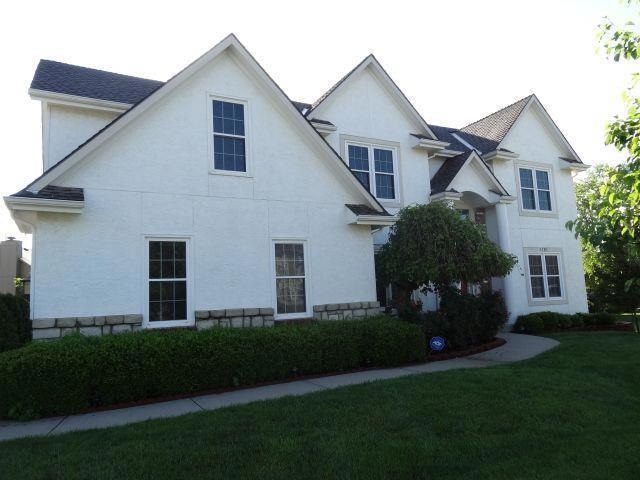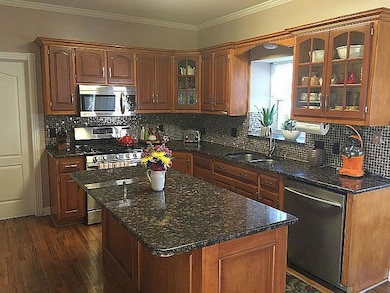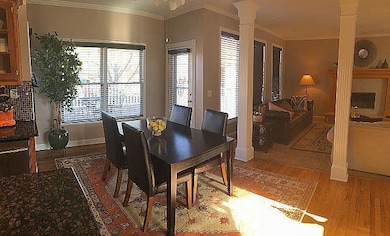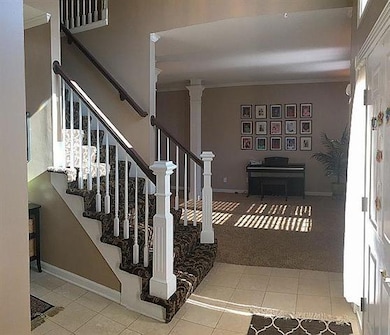
1101 SW Sunflower Dr Lees Summit, MO 64081
Highlights
- Deck
- Vaulted Ceiling
- Corner Lot
- Longview Farm Elementary School Rated A
- Traditional Architecture
- Granite Countertops
About This Home
As of August 2016Back on the market at no fault of our Sellers. Sellers are motivated! Can't beat this price for this square footage in this beautiful google-fiber ready home with remodeled kitchen and new granite in a wonderful subdivision! Oversized master bedroom suite with large bathroom featuring vaulted ceilings, skylight and two walk in closets. Oversized deck with concrete patio and fenced yard, finished basement with feel bath-all on a corner lot! A must see!
Last Agent to Sell the Property
Sage Door Realty, LLC License #2009032911 Listed on: 04/08/2016
Home Details
Home Type
- Single Family
Est. Annual Taxes
- $3,931
Year Built
- Built in 1996
Lot Details
- Wood Fence
- Corner Lot
- Level Lot
HOA Fees
- $25 Monthly HOA Fees
Parking
- 2 Car Attached Garage
- Side Facing Garage
- Garage Door Opener
Home Design
- Traditional Architecture
- Composition Roof
Interior Spaces
- 3,650 Sq Ft Home
- Wet Bar: Carpet, Ceiling Fan(s), Shower Over Tub, Vinyl, Marble, Shades/Blinds, Walk-In Closet(s), Wood Floor, Ceramic Tiles, Granite Counters, Pantry, Fireplace
- Built-In Features: Carpet, Ceiling Fan(s), Shower Over Tub, Vinyl, Marble, Shades/Blinds, Walk-In Closet(s), Wood Floor, Ceramic Tiles, Granite Counters, Pantry, Fireplace
- Vaulted Ceiling
- Ceiling Fan: Carpet, Ceiling Fan(s), Shower Over Tub, Vinyl, Marble, Shades/Blinds, Walk-In Closet(s), Wood Floor, Ceramic Tiles, Granite Counters, Pantry, Fireplace
- Skylights
- Wood Burning Fireplace
- Shades
- Plantation Shutters
- Drapes & Rods
- Family Room with Fireplace
- Family Room Downstairs
- Formal Dining Room
- Finished Basement
- Sump Pump
Kitchen
- Breakfast Area or Nook
- Gas Oven or Range
- Dishwasher
- Kitchen Island
- Granite Countertops
- Laminate Countertops
- Disposal
Flooring
- Wall to Wall Carpet
- Linoleum
- Laminate
- Stone
- Ceramic Tile
- Luxury Vinyl Plank Tile
- Luxury Vinyl Tile
Bedrooms and Bathrooms
- 4 Bedrooms
- Cedar Closet: Carpet, Ceiling Fan(s), Shower Over Tub, Vinyl, Marble, Shades/Blinds, Walk-In Closet(s), Wood Floor, Ceramic Tiles, Granite Counters, Pantry, Fireplace
- Walk-In Closet: Carpet, Ceiling Fan(s), Shower Over Tub, Vinyl, Marble, Shades/Blinds, Walk-In Closet(s), Wood Floor, Ceramic Tiles, Granite Counters, Pantry, Fireplace
- Double Vanity
- <<tubWithShowerToken>>
Laundry
- Laundry on main level
- Washer
- Sink Near Laundry
Outdoor Features
- Deck
- Enclosed patio or porch
Location
- City Lot
Schools
- Longview Farms Elementary School
- Lee's Summit West High School
Utilities
- Central Air
- Heat Pump System
- Heating System Uses Natural Gas
Listing and Financial Details
- Assessor Parcel Number 62-530-11-05-00-0-00-000
Community Details
Overview
- Association fees include trash pick up
- Meadows Of Winterset Subdivision
Recreation
- Community Pool
Ownership History
Purchase Details
Home Financials for this Owner
Home Financials are based on the most recent Mortgage that was taken out on this home.Purchase Details
Home Financials for this Owner
Home Financials are based on the most recent Mortgage that was taken out on this home.Purchase Details
Home Financials for this Owner
Home Financials are based on the most recent Mortgage that was taken out on this home.Purchase Details
Home Financials for this Owner
Home Financials are based on the most recent Mortgage that was taken out on this home.Similar Homes in Lees Summit, MO
Home Values in the Area
Average Home Value in this Area
Purchase History
| Date | Type | Sale Price | Title Company |
|---|---|---|---|
| Warranty Deed | -- | None Available | |
| Warranty Deed | -- | None Available | |
| Warranty Deed | -- | Old Republic Title | |
| Corporate Deed | -- | Security Land Title Company |
Mortgage History
| Date | Status | Loan Amount | Loan Type |
|---|---|---|---|
| Open | $251,750 | New Conventional | |
| Previous Owner | $195,200 | New Conventional | |
| Previous Owner | $120,000 | Purchase Money Mortgage | |
| Previous Owner | $175,450 | Purchase Money Mortgage |
Property History
| Date | Event | Price | Change | Sq Ft Price |
|---|---|---|---|---|
| 06/25/2025 06/25/25 | Price Changed | $450,000 | -3.2% | $119 / Sq Ft |
| 06/16/2025 06/16/25 | Price Changed | $465,000 | -2.1% | $123 / Sq Ft |
| 05/30/2025 05/30/25 | For Sale | $475,000 | +63.8% | $125 / Sq Ft |
| 08/18/2016 08/18/16 | Sold | -- | -- | -- |
| 07/19/2016 07/19/16 | Pending | -- | -- | -- |
| 04/08/2016 04/08/16 | For Sale | $290,000 | -- | $79 / Sq Ft |
Tax History Compared to Growth
Tax History
| Year | Tax Paid | Tax Assessment Tax Assessment Total Assessment is a certain percentage of the fair market value that is determined by local assessors to be the total taxable value of land and additions on the property. | Land | Improvement |
|---|---|---|---|---|
| 2024 | $5,952 | $82,433 | $10,853 | $71,580 |
| 2023 | $5,909 | $82,434 | $12,453 | $69,981 |
| 2022 | $4,463 | $55,290 | $6,684 | $48,606 |
| 2021 | $4,556 | $55,290 | $6,684 | $48,606 |
| 2020 | $4,607 | $55,366 | $6,684 | $48,682 |
| 2019 | $4,481 | $55,366 | $6,684 | $48,682 |
| 2018 | $4,202 | $48,186 | $5,817 | $42,369 |
| 2017 | $3,943 | $48,186 | $5,817 | $42,369 |
| 2016 | $3,943 | $44,745 | $5,947 | $38,798 |
| 2014 | $3,953 | $43,975 | $5,937 | $38,038 |
Agents Affiliated with this Home
-
Bryan Parrish

Seller's Agent in 2025
Bryan Parrish
Keller Williams Realty Partners Inc.
(816) 309-1767
17 in this area
103 Total Sales
-
Christina Brown

Seller's Agent in 2016
Christina Brown
Sage Door Realty, LLC
(816) 896-8916
21 in this area
371 Total Sales
-
Stephen Brown
S
Seller Co-Listing Agent in 2016
Stephen Brown
Sage Door Realty, LLC
(816) 609-7000
9 in this area
136 Total Sales
-
Brian Wehner

Buyer's Agent in 2016
Brian Wehner
ReeceNichols - Lees Summit
(816) 520-9212
25 in this area
86 Total Sales
Map
Source: Heartland MLS
MLS Number: 1984934
APN: 62-530-11-05-00-0-00-000
- 2409 SW Lilly Dr
- 1105 SW Blazing Star Dr
- 601 SW Forestpark Ln
- 1051 SW Fiord Dr
- 1047 SW Fiord Dr
- 995 SW Perth Shire Dr
- 2708 SW 12 St
- 1043 SW Fiord Dr
- 1039 SW Fiord Dr
- 2709 SW 12 St
- 1035 SW Fiord Dr
- 1106 SW Fiord Dr
- 2713 SW 12 St
- 2768 SW 11th St
- 2761 SW 11th St
- 1034 SW Fiord Dr
- 2201 SW Forestpark Cir
- 2508 SW Wintercreek Dr
- 2766 SW 12 St
- 2770 SW 12 St






