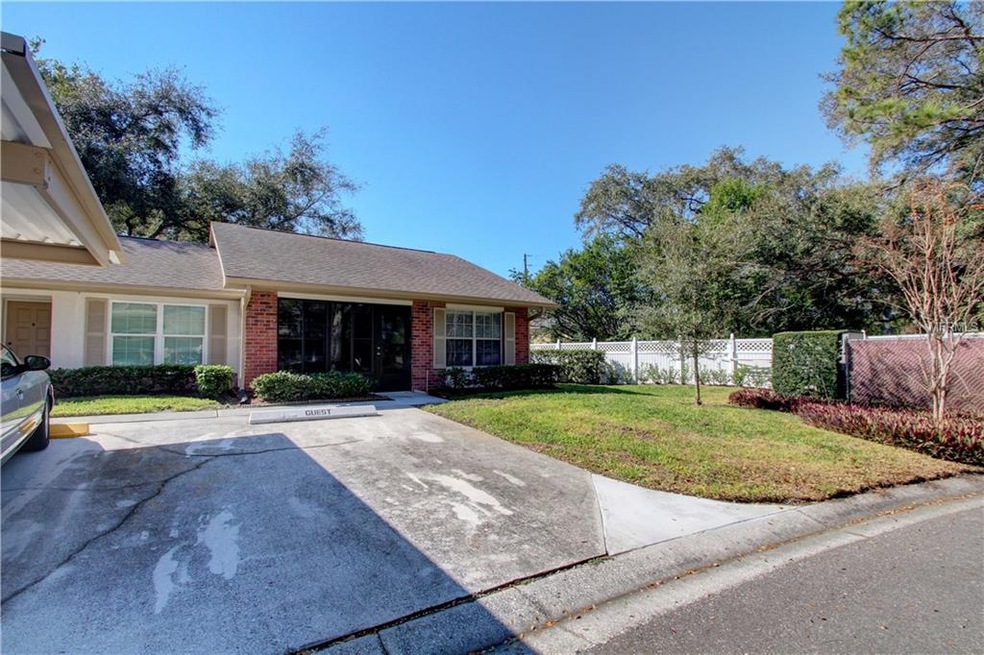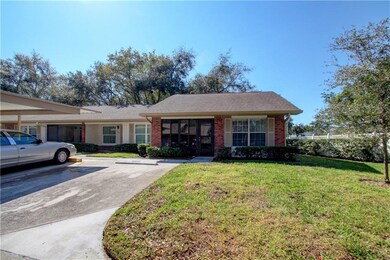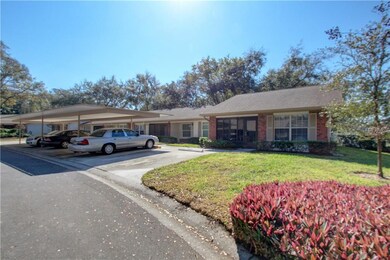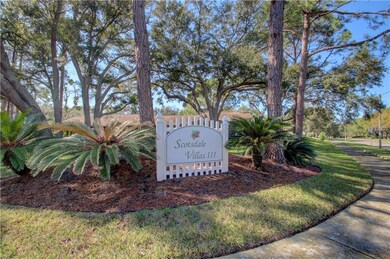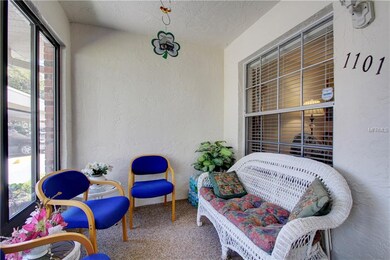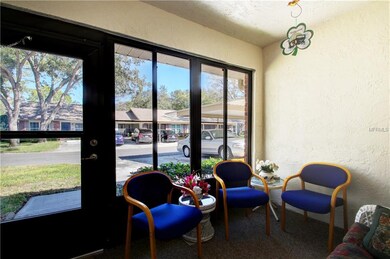
1101 Tarridon Ct Dunedin, FL 34698
Willow Wood Village NeighborhoodEstimated Value: $200,000 - $227,000
Highlights
- In Ground Pool
- View of Trees or Woods
- Traditional Architecture
- Senior Community
- 1.62 Acre Lot
- 5-minute walk to Scotsdale Park
About This Home
As of April 2019Situated in the heart of Dunedin, just minutes from award-winning Honeymoon Island and Caladesi Island State Park, this two bedroom, single bath corner unit villa features a living area, covered lanai and Florida room. Nestled within a quiet cul-de-sac the community offers covered parking and access to a selection of nearby amenities including two swimming pools, one is heated, tennis courts and a clubhouse. Berber carpet, ceramic tile and neutral paint throughout. Sellers invested in a new HVAC with mold inhibitor, double insulated windows and a hot water heater and two skylights. The kitchen boasts solid wood cabinetry and countertop space, refrigerator, oven, range, built-in microwave and dishwasher. A stackable washer and dryer is tucked away behind the kitchen. The bathroom offers a shower/tub combo and vanity. Entertain or relax in your serene Florida room overlooking tropical foliage and mature trees. The front porch can easily accommodate casual furniture or potted plants. HOA dues cover water/sewer, trash, grounds maintenance, recreational facilities, insurance, reserves, cable and more. Call today for your private viewing!
Last Agent to Sell the Property
RE/MAX ACTION FIRST OF FLORIDA License #3075786 Listed on: 02/15/2019

Property Details
Home Type
- Condominium
Est. Annual Taxes
- $511
Year Built
- Built in 1984
Lot Details
- End Unit
- North Facing Home
- Mature Landscaping
- Level Lot
- Landscaped with Trees
HOA Fees
- $295 Monthly HOA Fees
Home Design
- Traditional Architecture
- Villa
- Slab Foundation
- Shingle Roof
- Block Exterior
Interior Spaces
- 916 Sq Ft Home
- 1-Story Property
- Ceiling Fan
- Skylights
- Blinds
- Combination Dining and Living Room
- Views of Woods
- Attic
Kitchen
- Range
- Microwave
- Dishwasher
- Solid Surface Countertops
- Disposal
Flooring
- Carpet
- Porcelain Tile
Bedrooms and Bathrooms
- 2 Bedrooms
- 1 Full Bathroom
Laundry
- Laundry in Kitchen
- Dryer
- Washer
Parking
- 1 Carport Space
- Reserved Parking
- Assigned Parking
Outdoor Features
- In Ground Pool
- Enclosed patio or porch
- Exterior Lighting
- Rain Gutters
Location
- City Lot
Schools
- Dunedin Elementary School
- Dunedin Highland Middle School
- Dunedin High School
Utilities
- Central Heating and Cooling System
- Electric Water Heater
- Cable TV Available
Listing and Financial Details
- Down Payment Assistance Available
- Homestead Exemption
- Visit Down Payment Resource Website
- Legal Lot and Block 1066 / 001
- Assessor Parcel Number 35-28-15-79268-001-1066
Community Details
Overview
- Senior Community
- Association fees include cable TV, common area taxes, community pool, escrow reserves fund, insurance, maintenance structure, ground maintenance, manager, pest control, pool maintenance, recreational facilities, sewer, trash, water
- Association Data Management Association, Phone Number (727) 799-0031
- Visit Association Website
- Scotsdale Villa Condo Subdivision
- The community has rules related to deed restrictions
- Rental Restrictions
Recreation
- Tennis Courts
- Recreation Facilities
- Shuffleboard Court
- Community Pool
- Park
Pet Policy
- Pets up to 15 lbs
- 1 Pet Allowed
Ownership History
Purchase Details
Home Financials for this Owner
Home Financials are based on the most recent Mortgage that was taken out on this home.Purchase Details
Home Financials for this Owner
Home Financials are based on the most recent Mortgage that was taken out on this home.Purchase Details
Purchase Details
Purchase Details
Purchase Details
Home Financials for this Owner
Home Financials are based on the most recent Mortgage that was taken out on this home.Similar Homes in Dunedin, FL
Home Values in the Area
Average Home Value in this Area
Purchase History
| Date | Buyer | Sale Price | Title Company |
|---|---|---|---|
| Bellia Salvatore R | $129,000 | First Title Source Llc | |
| Lewis Ron E | $16,000 | Attorney | |
| Lewis Marie | $56,000 | Trust Title Solutions Ltd | |
| Thurnau Eugene | $42,000 | -- | |
| Milano Ruth | -- | -- | |
| Milano Ruth | $39,000 | -- | |
| Citibank | -- | -- |
Mortgage History
| Date | Status | Borrower | Loan Amount |
|---|---|---|---|
| Open | Bellia Salvatore R | $103,200 | |
| Previous Owner | Lewis Ron E | $61,369 | |
| Previous Owner | Lewis Marie | $32,000 | |
| Previous Owner | Citibank | $37,600 |
Property History
| Date | Event | Price | Change | Sq Ft Price |
|---|---|---|---|---|
| 04/30/2019 04/30/19 | Sold | $129,000 | 0.0% | $141 / Sq Ft |
| 02/28/2019 02/28/19 | Pending | -- | -- | -- |
| 02/15/2019 02/15/19 | For Sale | $129,000 | -- | $141 / Sq Ft |
Tax History Compared to Growth
Tax History
| Year | Tax Paid | Tax Assessment Tax Assessment Total Assessment is a certain percentage of the fair market value that is determined by local assessors to be the total taxable value of land and additions on the property. | Land | Improvement |
|---|---|---|---|---|
| 2024 | $2,494 | $176,310 | -- | $176,310 |
| 2023 | $2,494 | $195,738 | $0 | $195,738 |
| 2022 | $2,105 | $148,388 | $0 | $148,388 |
| 2021 | $1,757 | $94,983 | $0 | $0 |
| 2020 | $1,741 | $92,776 | $0 | $0 |
| 2019 | $524 | $57,687 | $0 | $0 |
| 2018 | $510 | $54,850 | $0 | $0 |
| 2017 | $511 | $53,722 | $0 | $0 |
| 2016 | $512 | $52,617 | $0 | $0 |
| 2015 | $521 | $52,251 | $0 | $0 |
| 2014 | $510 | $51,836 | $0 | $0 |
Agents Affiliated with this Home
-
Kenny Hayslett

Seller's Agent in 2019
Kenny Hayslett
RE/MAX
(727) 443-6700
215 Total Sales
-
Julia Brown
J
Buyer's Agent in 2019
Julia Brown
INVESTMENT FLORIDA REALTY LLC
(727) 688-1021
12 Total Sales
Map
Source: Stellar MLS
MLS Number: U8034610
APN: 35-28-15-79268-001-1066
- 1126 Tarridon Ct
- 1103 Coral Ln
- 223 Somerset Cir N
- 1159 Montrose Place Unit 1665
- 1122 Montrose Place Unit 1713
- 211 Somerset Cir N
- 1201 Montrose Place
- 1211 Penny Ct
- 26 Concord Dr
- 34 Concord Dr
- 152 Chelsea Ct
- 368 Perth Ct Unit 368
- 470 Kirkland Cir
- 1089 Virginia St
- 149 Sky Loch Dr E
- 224 Sky Loch Dr E
- 51 Lexington Dr
- 601 Patricia Ave
- 80 Squire Ct
- 230 Portree Dr
- 1101 Tarridon Ct Unit 1066
- 1103 Tarridon Ct Unit 1065
- 1101 Tarridon Ct
- 1103 Tarridon Ct
- 1105 Tarridon Ct Unit 1064
- 1107 Tarridon Ct Unit 1063
- 1109 Tarridon Ct
- 1111 Tarridon Ct
- 1107 Tarridon Ct Unit 1107
- 1111 Tarridon Ct Unit 1061
- 1126 Castlemay Cir Unit 1093
- 1122 Castlemay Cir Unit 1091
- 1121 Tarridon Ct Unit 1051
- 1106 Tarridon Ct
- 1116 Castlemay Cir Unit 1083
- 1120 Castlemay Cir Unit 1085
- 1118 Castlemay Cir
- 1116 Castlemay Cir
- 1114 Castlemay Cir
- 1112 Castlemay Cir
