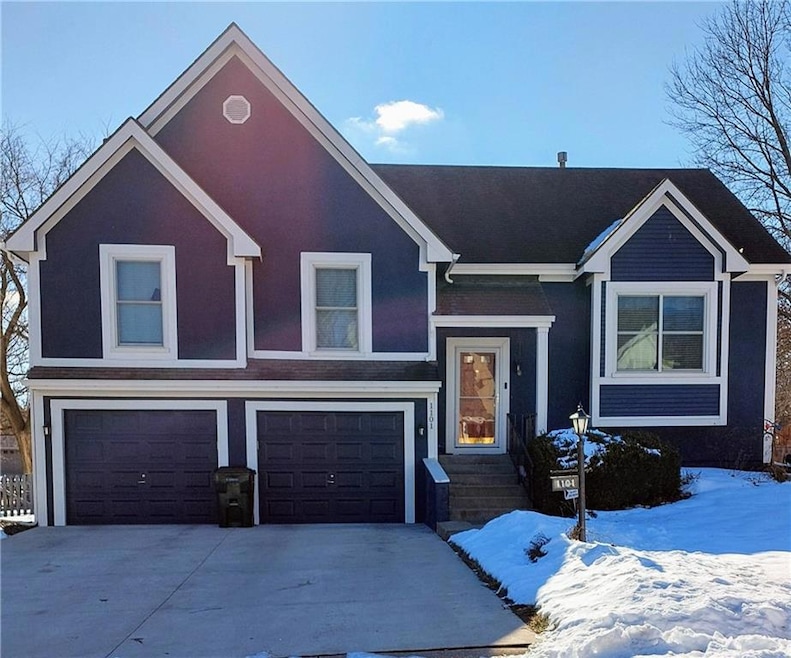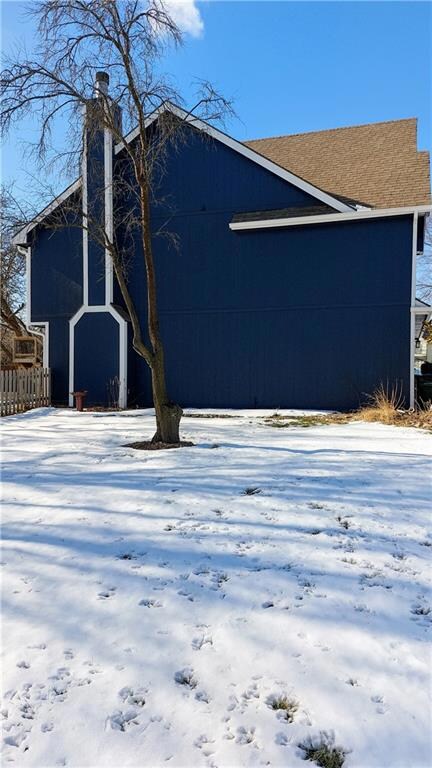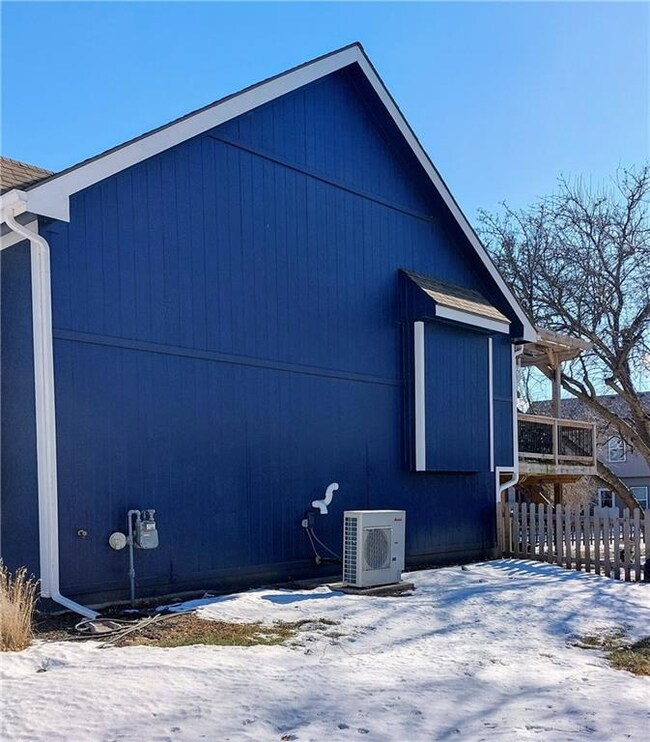
1101 Wallis Ln Leavenworth, KS 66048
Highlights
- Deck
- Corner Lot
- 2 Car Attached Garage
- Main Floor Primary Bedroom
- Thermal Windows
- Walk-In Closet
About This Home
As of May 2025This beauty is back on the market to no fault of the seller!Pull up in your new driveway to a beautiful, well maintained & updated front to back split. This property boasts lots of new features including ceiling fans, light fixtures, sink faucets, new exterior & interior paint, carpet, windows, roof, & HVAC system. The house sits on a nice, big corner lot with a fenced in back yard & new deck for entertaining. With the HOA fees being paid for 2025 & all this new, all you need to do is move in!
Last Agent to Sell the Property
Reilly Real Estate LLC Brokerage Phone: 913-683-4706 License #00247263 Listed on: 01/26/2025
Home Details
Home Type
- Single Family
Est. Annual Taxes
- $4,268
Year Built
- Built in 1995
Lot Details
- 0.31 Acre Lot
- Lot Dimensions are 128x95
- Wood Fence
- Corner Lot
- Paved or Partially Paved Lot
- Level Lot
HOA Fees
- $17 Monthly HOA Fees
Parking
- 2 Car Attached Garage
- Inside Entrance
- Front Facing Garage
- Garage Door Opener
Home Design
- Split Level Home
- Composition Roof
- Wood Siding
Interior Spaces
- Ceiling Fan
- Gas Fireplace
- Thermal Windows
- Family Room Downstairs
- Living Room
- Combination Kitchen and Dining Room
Kitchen
- Built-In Electric Oven
- Dishwasher
- Kitchen Island
- Wood Stained Kitchen Cabinets
- Disposal
Flooring
- Carpet
- Laminate
- Ceramic Tile
Bedrooms and Bathrooms
- 4 Bedrooms
- Primary Bedroom on Main
- Walk-In Closet
- 3 Full Bathrooms
Laundry
- Laundry Room
- Laundry on lower level
Finished Basement
- Garage Access
- Fireplace in Basement
- Bedroom in Basement
Schools
- Henry Leavenworth Elementary School
- Leavenworth High School
Additional Features
- Deck
- Central Air
Community Details
- Wellington On The Park Association
- Wellington On The Park Subdivision
Listing and Financial Details
- Assessor Parcel Number 101-11-0-30-01-001.55-0
- $0 special tax assessment
Ownership History
Purchase Details
Home Financials for this Owner
Home Financials are based on the most recent Mortgage that was taken out on this home.Purchase Details
Home Financials for this Owner
Home Financials are based on the most recent Mortgage that was taken out on this home.Purchase Details
Similar Homes in Leavenworth, KS
Home Values in the Area
Average Home Value in this Area
Purchase History
| Date | Type | Sale Price | Title Company |
|---|---|---|---|
| Warranty Deed | -- | Alliance Nationwide Title | |
| Grant Deed | $137,500 | -- | |
| Trustee Deed | $291,562 | Lawyers Title |
Mortgage History
| Date | Status | Loan Amount | Loan Type |
|---|---|---|---|
| Open | $285,200 | New Conventional | |
| Previous Owner | $219,220 | New Conventional |
Property History
| Date | Event | Price | Change | Sq Ft Price |
|---|---|---|---|---|
| 05/05/2025 05/05/25 | Sold | -- | -- | -- |
| 04/14/2025 04/14/25 | For Sale | $365,000 | 0.0% | $158 / Sq Ft |
| 04/07/2025 04/07/25 | Pending | -- | -- | -- |
| 02/10/2025 02/10/25 | For Sale | $365,000 | 0.0% | $158 / Sq Ft |
| 02/04/2025 02/04/25 | Price Changed | $365,000 | +60.4% | $158 / Sq Ft |
| 03/10/2020 03/10/20 | Sold | -- | -- | -- |
| 01/25/2020 01/25/20 | Pending | -- | -- | -- |
| 12/11/2019 12/11/19 | For Sale | $227,500 | -- | $98 / Sq Ft |
Tax History Compared to Growth
Tax History
| Year | Tax Paid | Tax Assessment Tax Assessment Total Assessment is a certain percentage of the fair market value that is determined by local assessors to be the total taxable value of land and additions on the property. | Land | Improvement |
|---|---|---|---|---|
| 2023 | $4,268 | $35,531 | $2,999 | $32,532 |
| 2022 | $3,815 | $31,568 | $3,342 | $28,226 |
| 2021 | $3,495 | $27,290 | $3,342 | $23,948 |
| 2020 | $3,337 | $25,859 | $3,342 | $22,517 |
| 2019 | $3,124 | $23,980 | $3,342 | $20,638 |
| 2018 | $3,087 | $23,510 | $3,342 | $20,168 |
| 2017 | $3,094 | $23,510 | $3,342 | $20,168 |
| 2016 | $3,099 | $23,510 | $3,342 | $20,168 |
| 2015 | $3,144 | $23,989 | $3,342 | $20,647 |
| 2014 | $3,016 | $23,127 | $3,342 | $19,785 |
Agents Affiliated with this Home
-
VANESSA SIEHL
V
Seller's Agent in 2025
VANESSA SIEHL
Reilly Real Estate LLC
(913) 683-4706
6 in this area
7 Total Sales
-
Jim Moreno

Buyer's Agent in 2025
Jim Moreno
The Moreno Group
(913) 705-0216
24 in this area
71 Total Sales
-
Rick Hansen

Seller's Agent in 2020
Rick Hansen
Realty Executives
(913) 547-1113
53 in this area
76 Total Sales
-
Britt Cogan

Buyer's Agent in 2020
Britt Cogan
Realty Executives
(913) 705-9966
48 in this area
78 Total Sales
Map
Source: Heartland MLS
MLS Number: 2526540
APN: 101-11-0-30-01-001.55-0
- 4316 Grand Ave
- 1015 Tamarisk Dr
- 4313 Ironwood Dr
- 4409 Ironwood Dr
- 4207 10th Ave
- 3804 Garland St
- 807 Park Ave
- 4416 Broadway Terrace
- 4204 Broadway Terrace
- 108 Woodmoor Ct Unit Lot 40
- 108 Woodmoor Ct Unit Lot 100
- 108 Woodmoor Ct Unit Lot 102
- 108 Woodmoor Ct Unit Lot 405
- 108 Woodmoor Ct Unit Lot 86
- 4529 New Lawrence Rd
- 4936 Parkway Dr
- 3118 10th Ave
- 1131 Wildwood St
- 702 Deerfield St
- 3541 Tudor Dr






