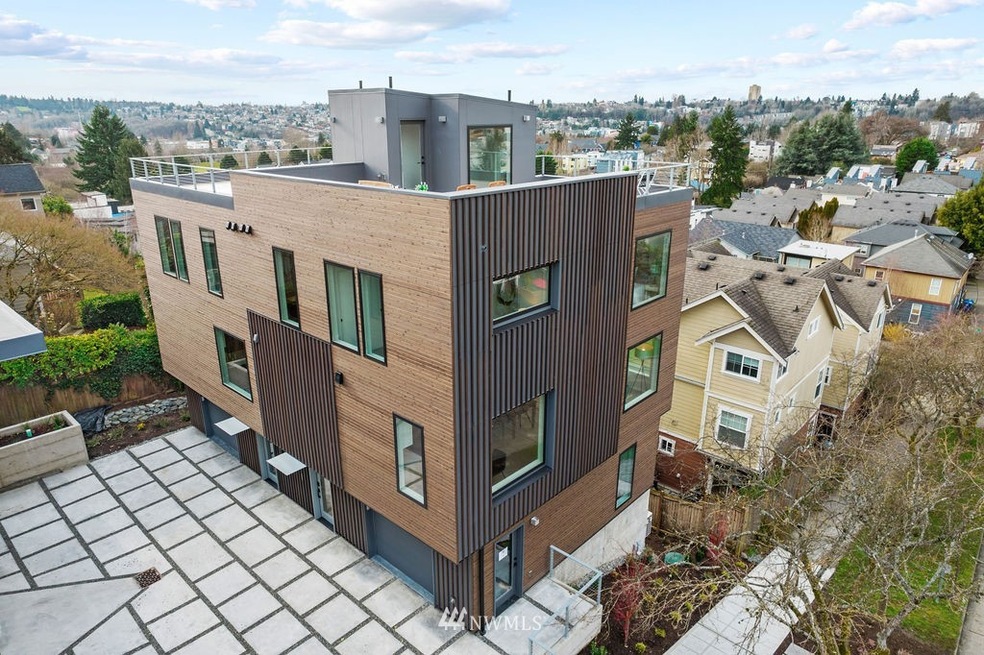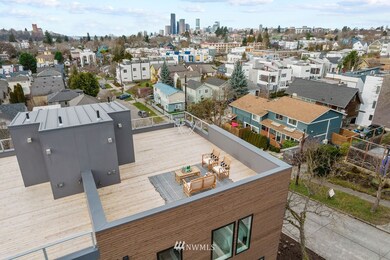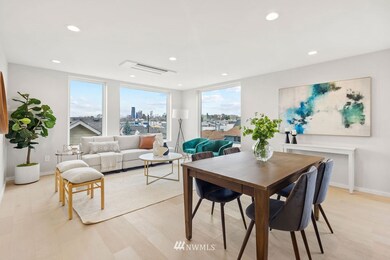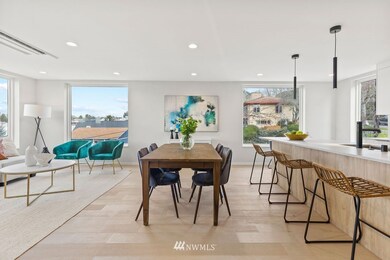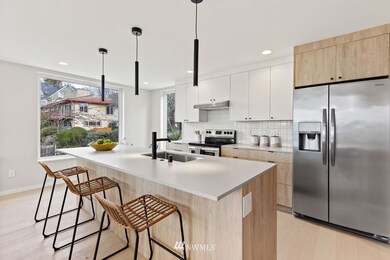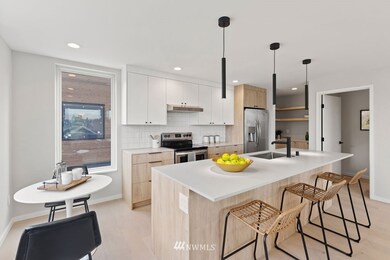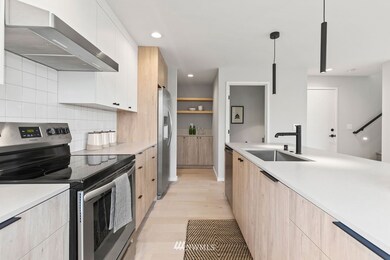
$1,100,000
- 3 Beds
- 3.5 Baths
- 1,793 Sq Ft
- 1309 31st Ave S
- Seattle, WA
Shelter Homes presents the latest stand-out community, Adler in Leschi. Sleek design, out of the box architecture & thoughtfully curated amenities offers exceptional living experiences with a perfect blend of comfort & convenience. Stellar location converged with coveted locales: Leschi, Mt Baker & Judkins Park. 2-3 bedrooms, top floor indoor/outdoor party decks + garages in select homes. Look
Amie Stewart COMPASS
