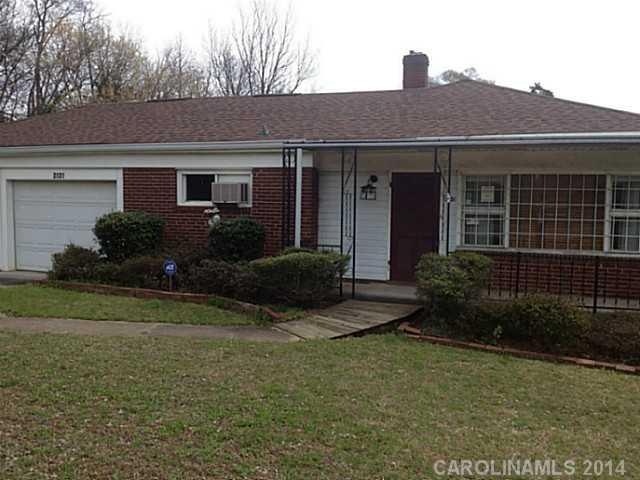
1101 Yale Place Charlotte, NC 28209
Freedom Park NeighborhoodHighlights
- Wood Flooring
- Dilworth Elementary School: Latta Campus Rated A-
- Fireplace
About This Home
As of May 2017Location, Location, Location, Duplex in premier area, close to Freedom Park, Uptown Charlotte, Carolinas Medical Center/Presbyterian Main, Charlotte Airport (Porch on 3131 Park Rd., Den at 1101 Yale Place)
Last Agent to Sell the Property
Terry Mills
Southern Homes of the Carolinas, Inc License #168381 Listed on: 03/31/2014

Property Details
Home Type
- Multi-Family
Year Built
- Built in 1952
Parking
- 1
Home Design
- Duplex
Interior Spaces
- 2 Bathrooms
- Fireplace
- Wood Flooring
- Crawl Space
Listing and Financial Details
- Tenant pays for all utilities
- Assessor Parcel Number 151-091-05
Ownership History
Purchase Details
Purchase Details
Home Financials for this Owner
Home Financials are based on the most recent Mortgage that was taken out on this home.Purchase Details
Home Financials for this Owner
Home Financials are based on the most recent Mortgage that was taken out on this home.Purchase Details
Similar Homes in Charlotte, NC
Home Values in the Area
Average Home Value in this Area
Purchase History
| Date | Type | Sale Price | Title Company |
|---|---|---|---|
| Special Warranty Deed | -- | None Listed On Document | |
| Special Warranty Deed | -- | None Listed On Document | |
| Warranty Deed | $625,000 | Barristers Title Svcs Of The | |
| Warranty Deed | $275,000 | None Available | |
| Deed | -- | -- |
Mortgage History
| Date | Status | Loan Amount | Loan Type |
|---|---|---|---|
| Previous Owner | $453,000 | New Conventional | |
| Previous Owner | $500,000 | Adjustable Rate Mortgage/ARM | |
| Previous Owner | $347,715 | New Conventional | |
| Previous Owner | $14,206 | Unknown | |
| Previous Owner | $12,666 | Unknown |
Property History
| Date | Event | Price | Change | Sq Ft Price |
|---|---|---|---|---|
| 05/25/2017 05/25/17 | Sold | $625,000 | -3.8% | $230 / Sq Ft |
| 04/04/2017 04/04/17 | Pending | -- | -- | -- |
| 03/20/2017 03/20/17 | For Sale | $650,000 | +136.4% | $239 / Sq Ft |
| 08/26/2014 08/26/14 | Sold | $275,000 | -16.6% | $128 / Sq Ft |
| 06/06/2014 06/06/14 | Pending | -- | -- | -- |
| 03/31/2014 03/31/14 | For Sale | $329,900 | -- | $153 / Sq Ft |
Tax History Compared to Growth
Tax History
| Year | Tax Paid | Tax Assessment Tax Assessment Total Assessment is a certain percentage of the fair market value that is determined by local assessors to be the total taxable value of land and additions on the property. | Land | Improvement |
|---|---|---|---|---|
| 2023 | $6,682 | $873,100 | $455,000 | $418,100 |
| 2022 | $6,322 | $629,100 | $325,000 | $304,100 |
| 2021 | $6,300 | $629,100 | $325,000 | $304,100 |
| 2020 | $6,285 | $629,100 | $325,000 | $304,100 |
| 2019 | $6,254 | $629,100 | $325,000 | $304,100 |
| 2018 | $5,371 | $398,200 | $194,400 | $203,800 |
| 2017 | $5,280 | $398,200 | $194,400 | $203,800 |
| 2016 | $5,261 | $303,000 | $194,400 | $108,600 |
| 2015 | $4,006 | $282,700 | $194,400 | $88,300 |
| 2014 | -- | $0 | $0 | $0 |
Agents Affiliated with this Home
-
M
Seller's Agent in 2017
Melissa Nordqvist
Indigo Sky Real Estate LLC
-
C
Buyer's Agent in 2017
Carol Corey
Lake Realty
-
T
Seller's Agent in 2014
Terry Mills
Southern Homes of the Carolinas, Inc
-
Robb Hoover
R
Buyer's Agent in 2014
Robb Hoover
Robb Hoover LLC
(704) 999-5400
60 Total Sales
Map
Source: Canopy MLS (Canopy Realtor® Association)
MLS Number: CAR2217782
APN: 151-091-05
- 1141 Hollyheath Ln Unit 41
- 984 Park Slope Dr Unit 42
- 3210 Cambridge Rd
- 2928 Park Rd
- 1100 Clawson Ct
- 2921 Windsor Ave
- 1114 Urban Place
- 3237 Sunset Dr
- 2941 Forest Park Dr
- 1600 Princeton Ave
- 914 Edinburgh Ln
- 804 Bradford Woods Dr Unit 8
- 3144 Sunset Dr
- 1410 Paddock Cir
- 1221 Salem Dr
- 2938 Hillside Springs Dr
- 2906 Hillside Springs Dr
- 722 Hillside Ave
- 1013 Park Dr W Unit 5
- 3308 Selwyn Farms Ln Unit 5
